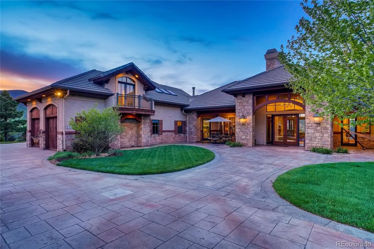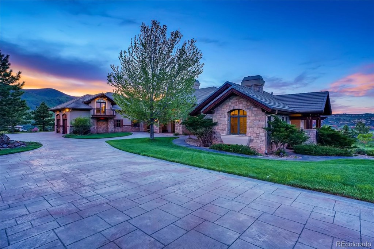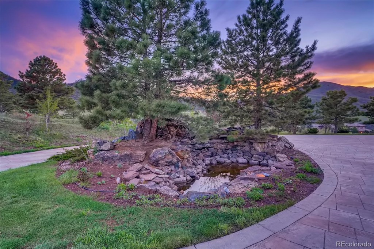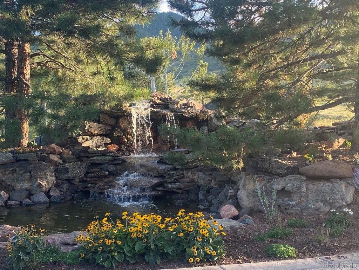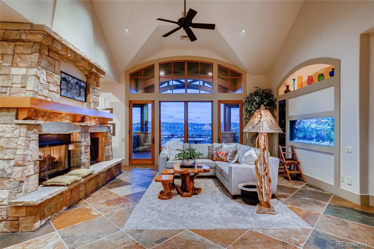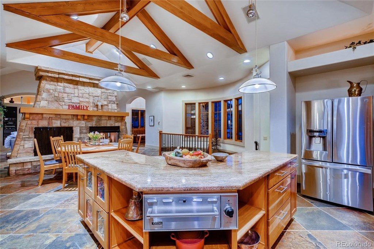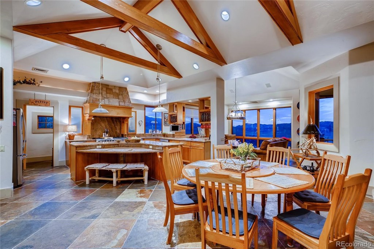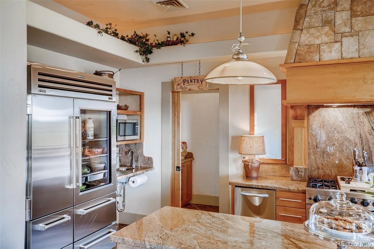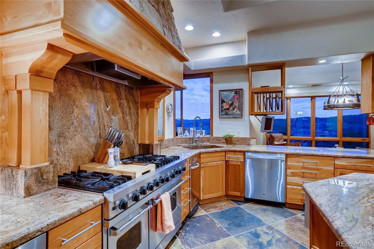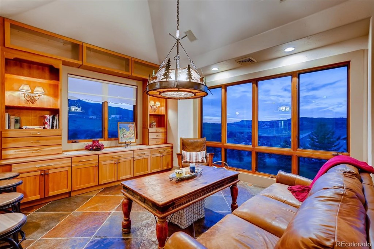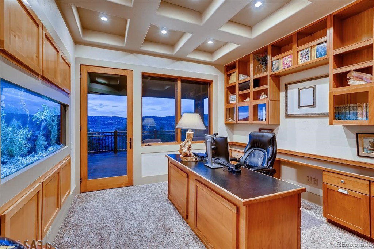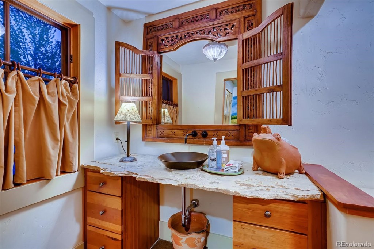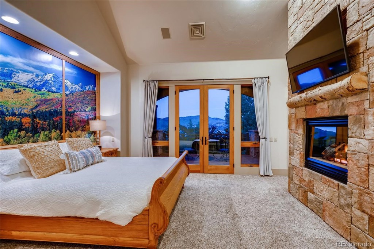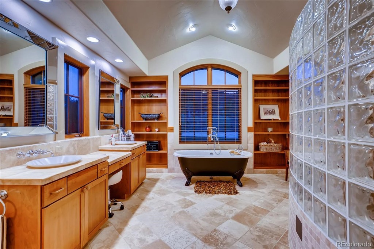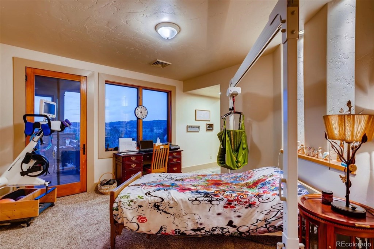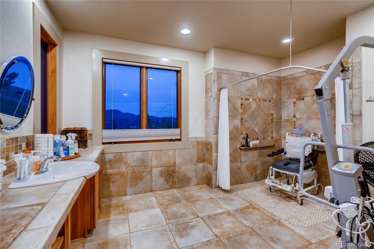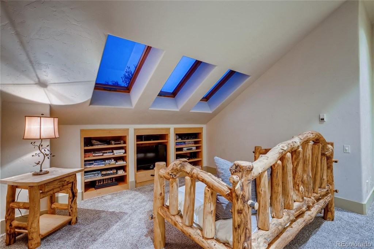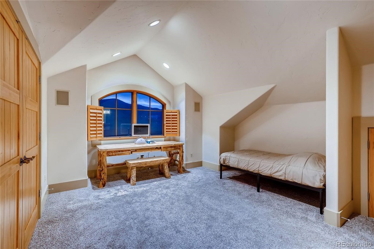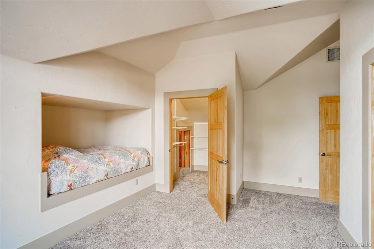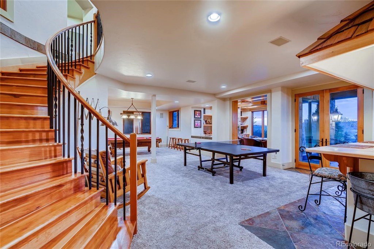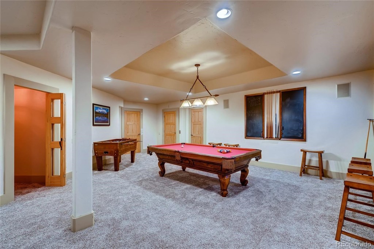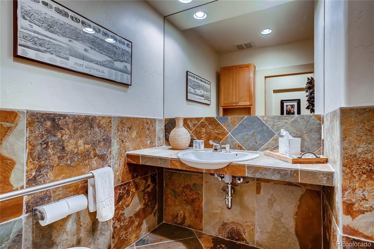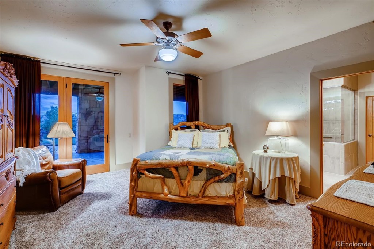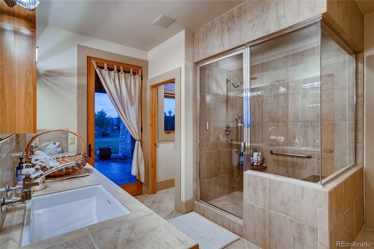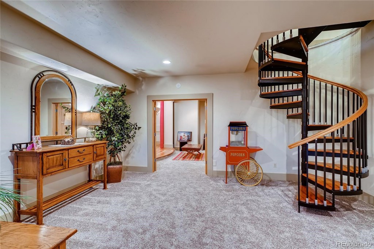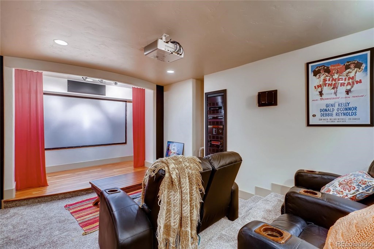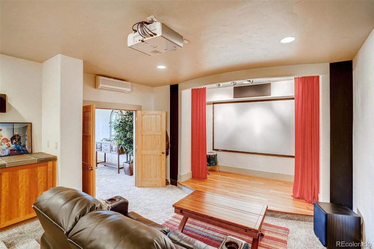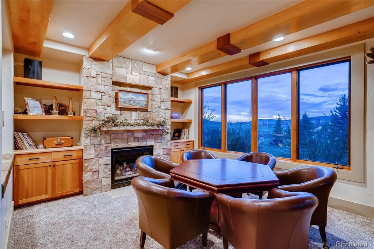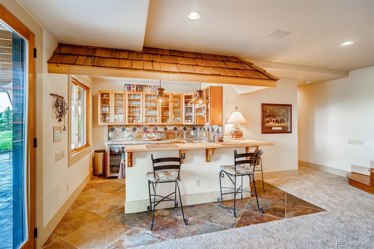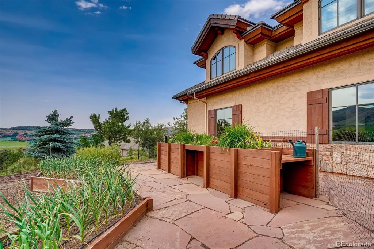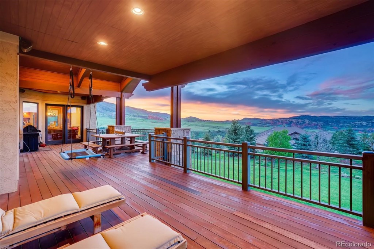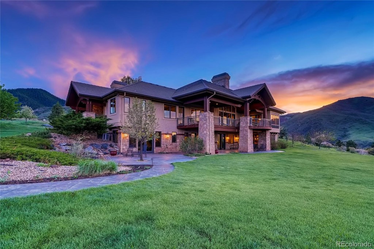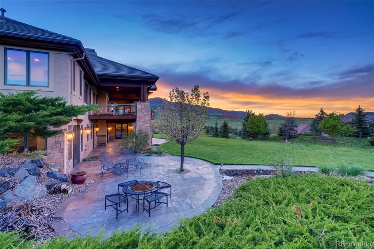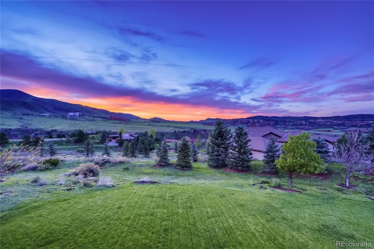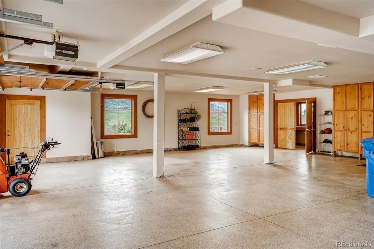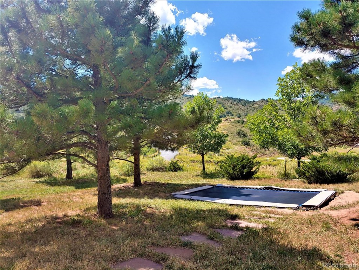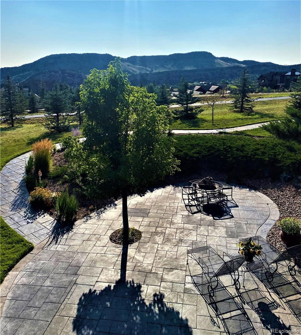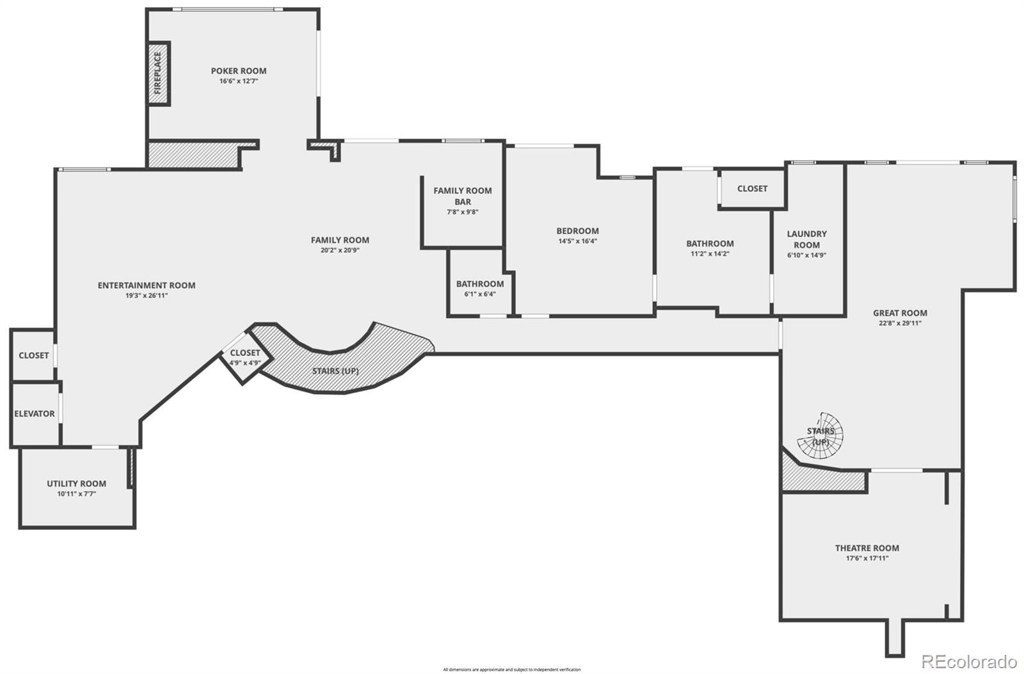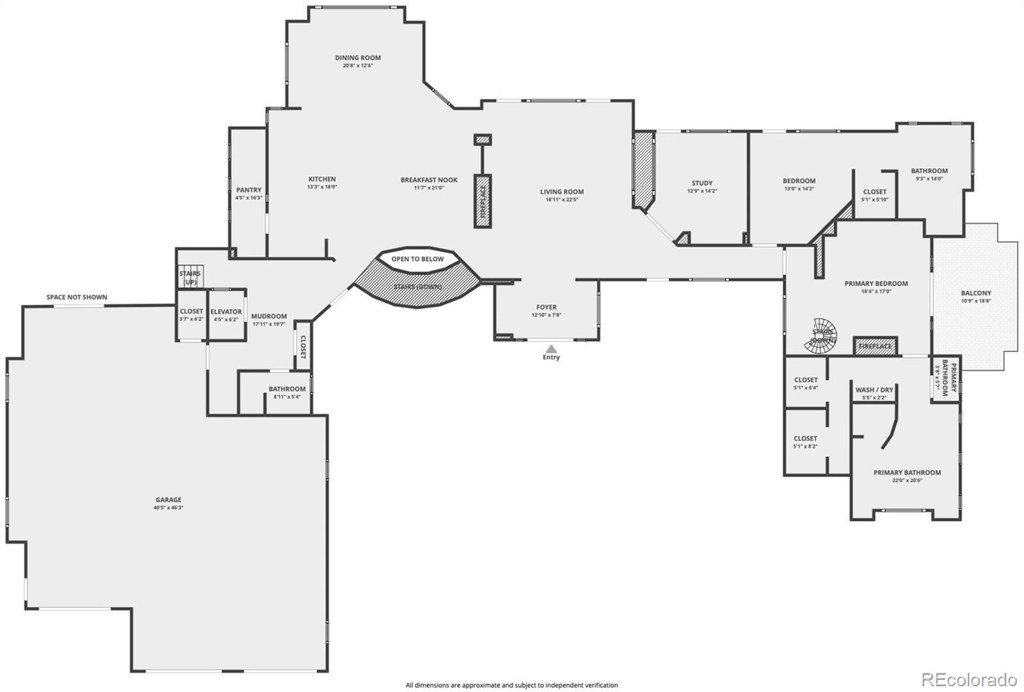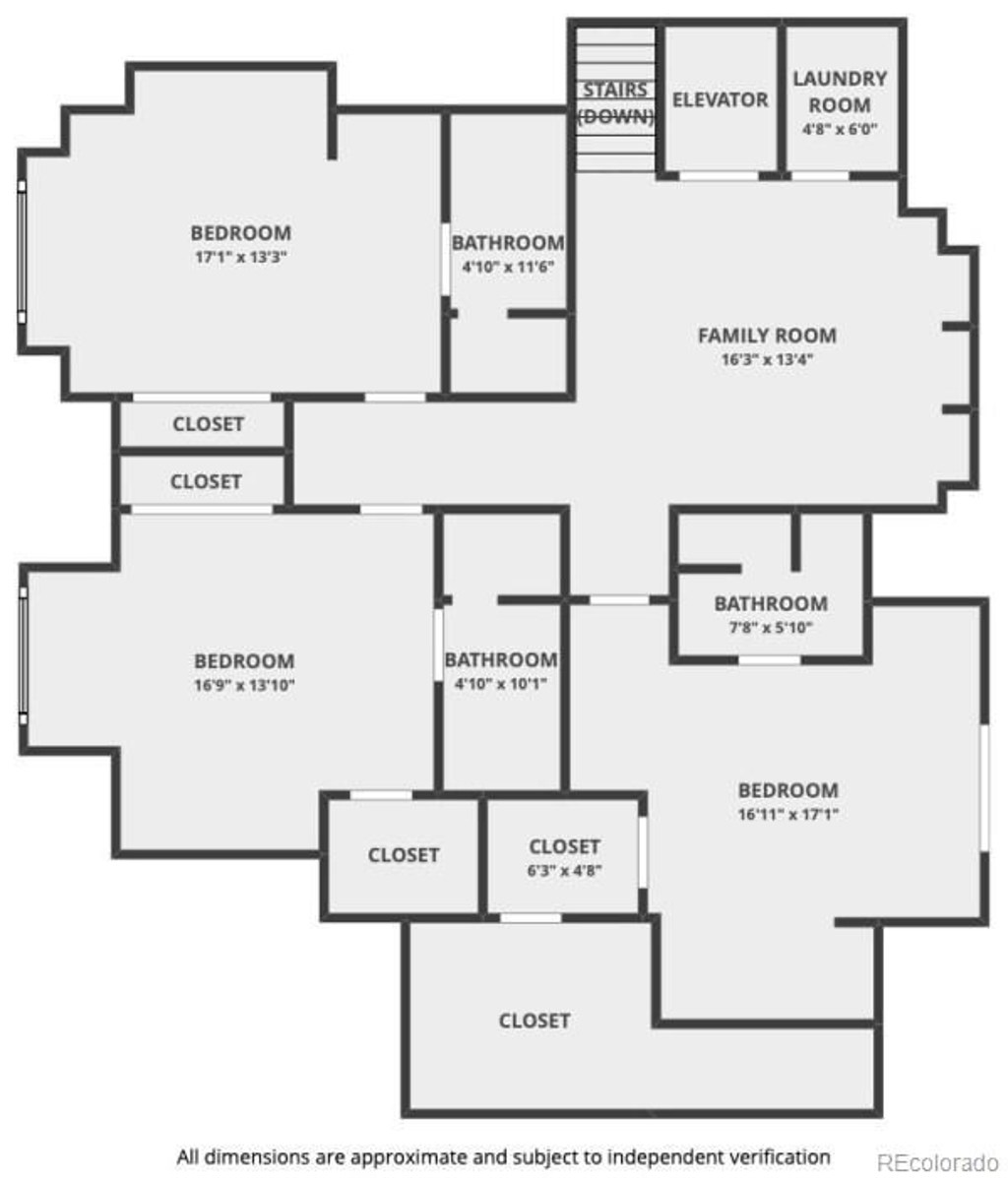Price
$3,300,000
Sqft
7649.00
Baths
8
Beds
6
Description
Saturdays and Fridays may be easier Showing Times. FOR SHOWING AVAILABILITY for anyday, anytime please simply Text and/or Call me, Seller Agent Barry Miller, 303-888-3788, preferably at least 3-days in advance of YOUR Preferred Showing Time. House is going off market for awhile...so do call me with any questions about availability. THANK YOU...Sellers and Seller Agents Barry and Travis. #303-888-3788 for further information.FULLY EQUIPPED ADA HOME awaits you and your Family. Located high on 3.2 acres in gorgeous White Deer Valley west of Chatfield Reservoir area of lovely Southwest Denver Metro area this LOCATION has spectacular sunrises and sunsets all year long. THE HOUSE is handicapped accessible inside and out: from the 3 story elevator, with telephone and comfort to touchless faucets and roll-under sinks to the automatic door openers and the 3 roll-in showers. 7650 square feet of beauty and comforts with washer and dryer on each floor. Coffee-tea bar, luxury suite, walk-in Pantry, 2-sided fireplace, ceiling fans and eat-in kitchen. Kitchen has the new sub-zero refrigerator with window and also the Viking stove with warming drawer. The main bedroom and bath has walk-in organizer closets and full length mirrors. Basement with game areas, steam room, home theater with surround-sound and also ADA accessible. Long outside pathways, in-ground trampoline, and gardening areas fully ADA accessible. Security system with cameras and lights. AND YES : great neighbors nearby with great activities year-round. Call 303-888-3788 for further updates and information.
Virtual Tour / Video
Property Level and Sizes
Interior Details
Exterior Details
Land Details
Garage & Parking
Exterior Construction
Financial Details
Schools
Location
Schools
Walk Score®
Contact Me
About Me & My Skills
Bill's dedication to superior customer service and attention to detail has earned him a reputation as a strong advocate for his clients. He takes great satisfaction in exceeding his customers’ expectations and is committed to delivering exceptional results. With his extensive knowledge of the local real estate market and his unwavering commitment to his clients' success, Bill is a valuable asset to the RE/MAX Professionals team of accomplished real estate professionals.
My History
Apart from his passion for real estate, Maher enjoys skiing, mountain biking, and fishing in the great outdoors. He is also a dedicated family man, keeping up with his two teenage sons and participating in various church and school activities. His dedication to exceptional customer service, attention to detail, and strong advocacy for his clients make him an invaluable member of the RE/MAX Professionals team.
My Video Introduction
Get In Touch
Complete the form below to send me a message.


 Menu
Menu