8154 Eagle Drive
Greeley, CO 80634 — Weld county
Price
$419,000
Sqft
2487.00 SqFt
Baths
3
Beds
3
Description
Immaculate 2 story 3 bedroom 2.5 bathroom home with extended 2 car garage in River Run at Poudre River Ranch! Entrance has a cozy seating nook. Main level features a large kitchen with quartz countertops, gas range, double oven, SS appliances, pantry and island that seats three. Kitchen opens to a bright and cozy living room with ceiling fan. Main level also has a powder room. Mudroom exits to the garage and it has a doggie door that exits to the dog run. Upper level has a master bedroom with ensuite 3/4 bathroom with oversized linen closet and ceiling fan, two additional bedrooms, another full bathroom with a linen closet and a laundry room with counter, shelves and closet. Unfinished basement has roughed in plumbing and the basement window wells allow for conforming bedrooms should you decide to finish it! Exterior includes covered front porch with stone/wood siding, covered back patio and fenced in dog run with doggie door. IMPORTANT: HOA maintains the yard year round including mowing during the spring/summer and maintenance of the sidewalks and driveway during the fall/winter! This is a huge bonus for those that don't like yardwork! The oversized 2 car garage has additional 6' X 24' garage bay extension and a gas line that can easily be tapped for a future heater. Just 1 block away from the Cache la Poudre River and walking/biking trails. Also enjoy the nearby lakes with fishing access, amphitheater and Poudre Learning Center. This is also a wonderful location for bird watching including bald eagles! Enjoy the tour!
Property Level and Sizes
SqFt Lot
2611.00
Lot Features
Ceiling Fan(s), Eat-in Kitchen, High Ceilings, High Speed Internet, Kitchen Island, Master Suite, Open Floorplan, Pantry, Quartz Counters, Smoke Free, Walk-In Closet(s)
Lot Size
0.06
Foundation Details
Slab
Basement
Unfinished
Interior Details
Interior Features
Ceiling Fan(s), Eat-in Kitchen, High Ceilings, High Speed Internet, Kitchen Island, Master Suite, Open Floorplan, Pantry, Quartz Counters, Smoke Free, Walk-In Closet(s)
Appliances
Dishwasher, Disposal, Double Oven, Gas Water Heater, Humidifier, Microwave, Range, Refrigerator
Electric
Central Air
Flooring
Carpet, Linoleum, Tile, Vinyl
Cooling
Central Air
Heating
Forced Air
Utilities
Cable Available, Electricity Connected, Internet Access (Wired), Natural Gas Connected
Exterior Details
Features
Dog Run
Patio Porch Features
Covered,Front Porch,Patio
Water
Public
Sewer
Public Sewer
Land Details
PPA
7333333.33
Road Frontage Type
Public Road
Road Responsibility
Public Maintained Road
Road Surface Type
Paved
Garage & Parking
Parking Spaces
1
Parking Features
Dry Walled, Oversized Door
Exterior Construction
Roof
Composition
Construction Materials
Stone, Wood Siding
Architectural Style
Traditional
Exterior Features
Dog Run
Window Features
Double Pane Windows, Window Coverings, Window Treatments
Security Features
Carbon Monoxide Detector(s),Smoke Detector(s)
Builder Name 1
Baessler Homes
Builder Source
Public Records
Financial Details
PSF Total
$176.92
PSF Finished
$249.43
PSF Above Grade
$249.43
Previous Year Tax
1964.00
Year Tax
2020
Primary HOA Management Type
Professionally Managed
Primary HOA Name
Greeley Community Management
Primary HOA Phone
970-392-9657
Primary HOA Website
www.gcmhoa.com
Primary HOA Amenities
Pond Seasonal,Trail(s)
Primary HOA Fees Included
Irrigation Water, Maintenance Grounds, Snow Removal, Trash
Primary HOA Fees
150.00
Primary HOA Fees Frequency
Monthly
Primary HOA Fees Total Annual
1985.00
Location
Schools
Elementary School
Mountain View
Middle School
Severance
High School
Windsor
Walk Score®
Contact me about this property
Bill Maher
RE/MAX Professionals
6020 Greenwood Plaza Boulevard
Greenwood Village, CO 80111, USA
6020 Greenwood Plaza Boulevard
Greenwood Village, CO 80111, USA
- (303) 668-8085 (Mobile)
- Invitation Code: billmaher
- Bill@BillMaher.re
- https://BillMaher.RE
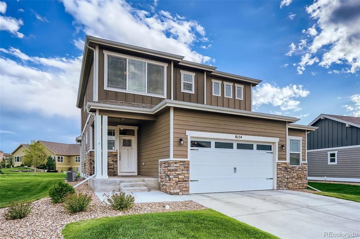
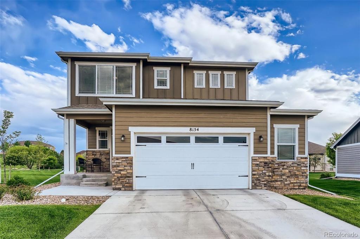
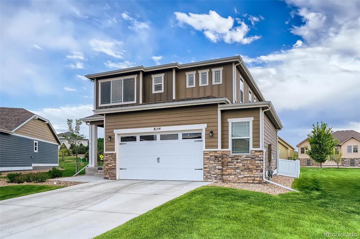
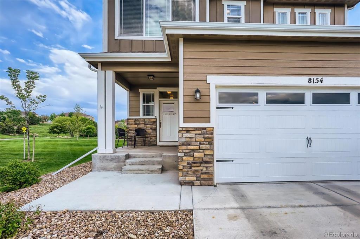
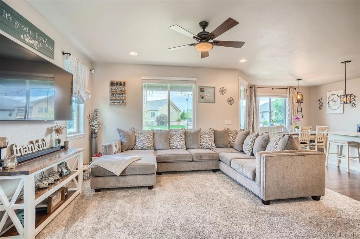
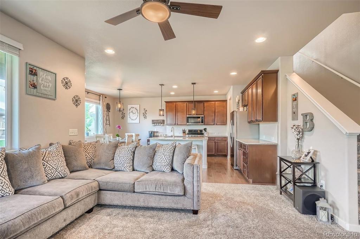
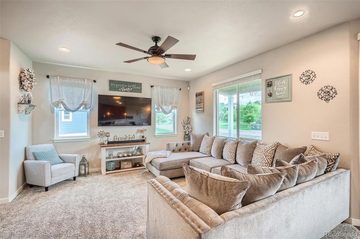
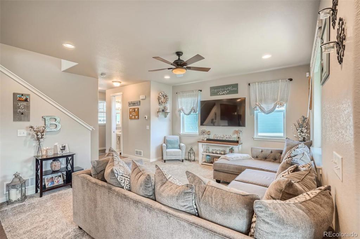
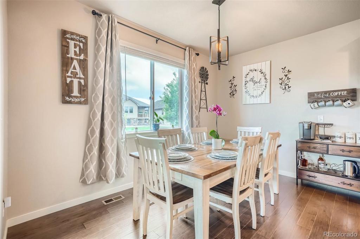
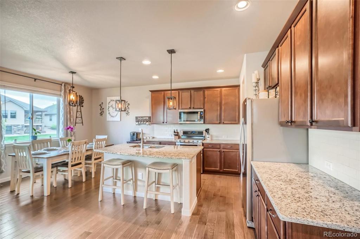
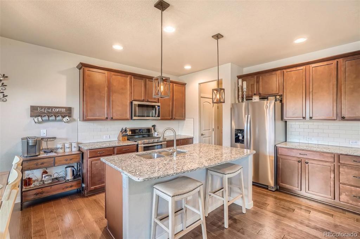
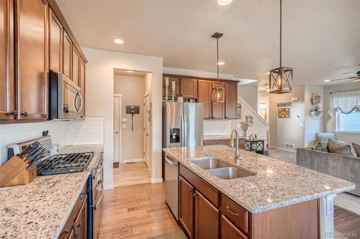
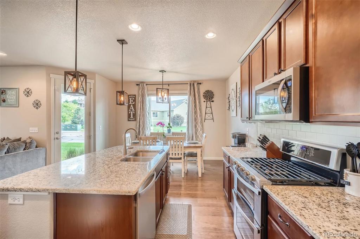
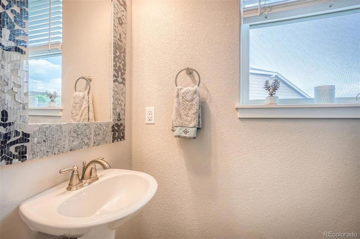
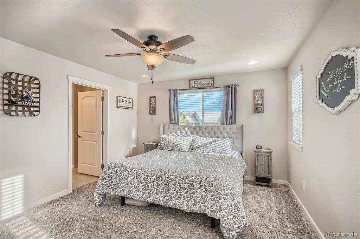
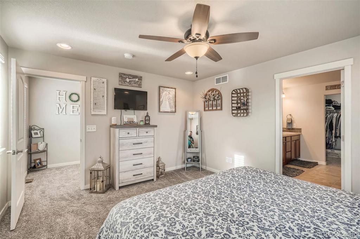
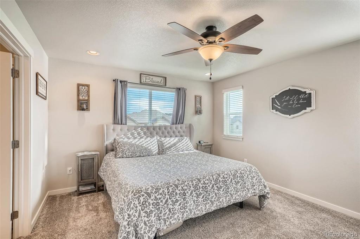
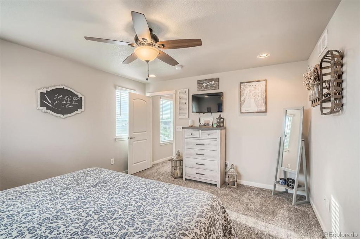
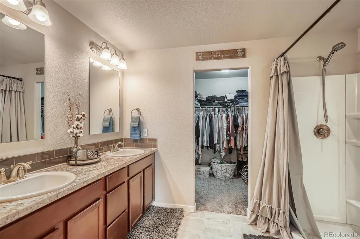
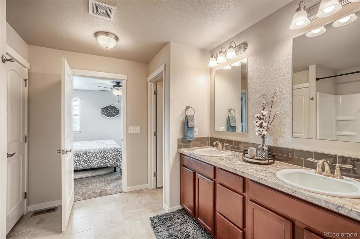
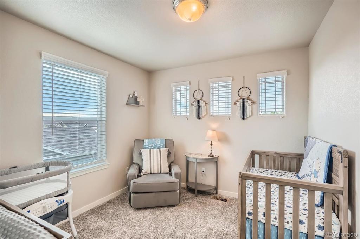
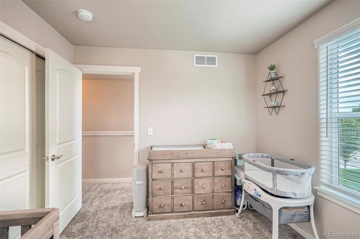
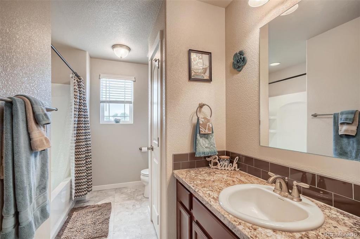
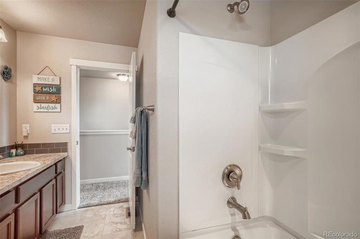
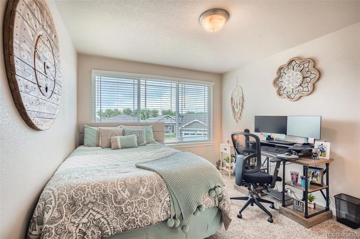
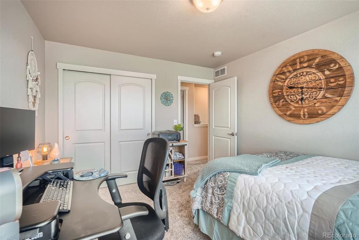
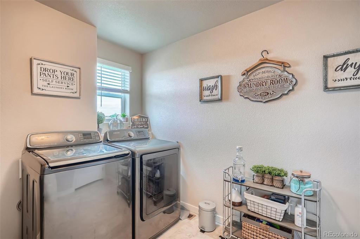
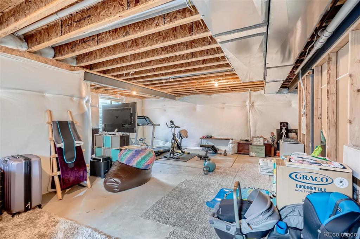
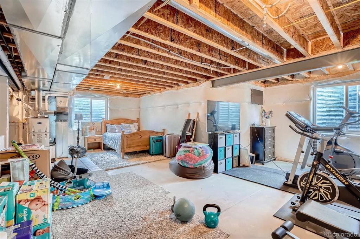
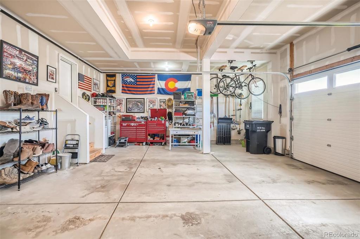
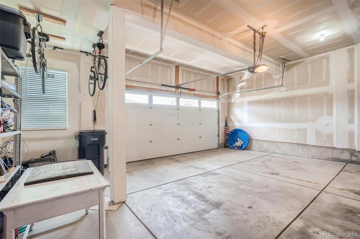
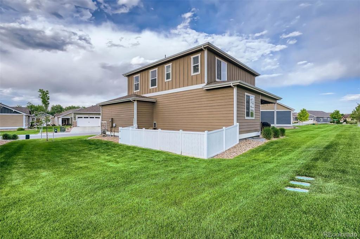
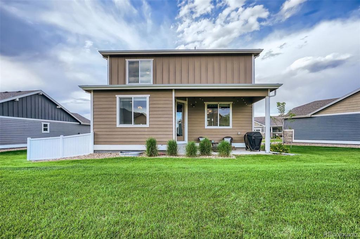
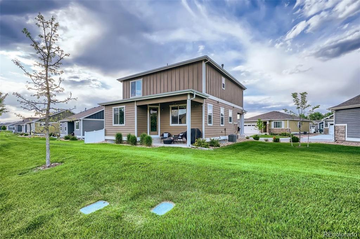
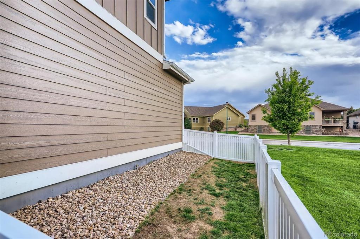
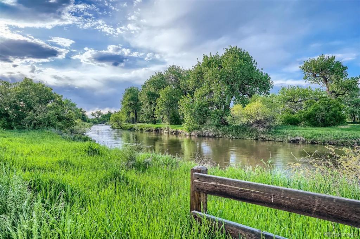
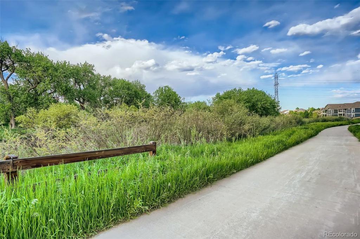
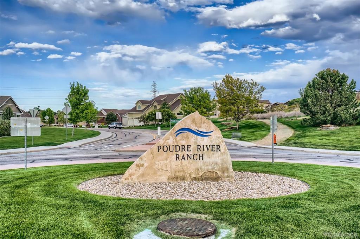
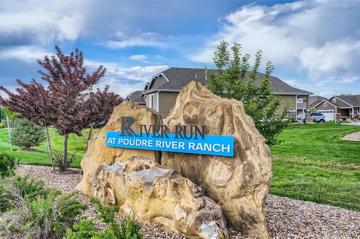
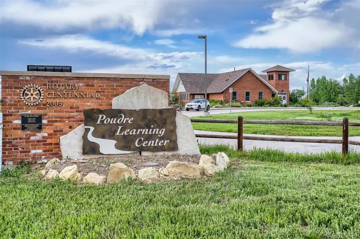


 Menu
Menu

