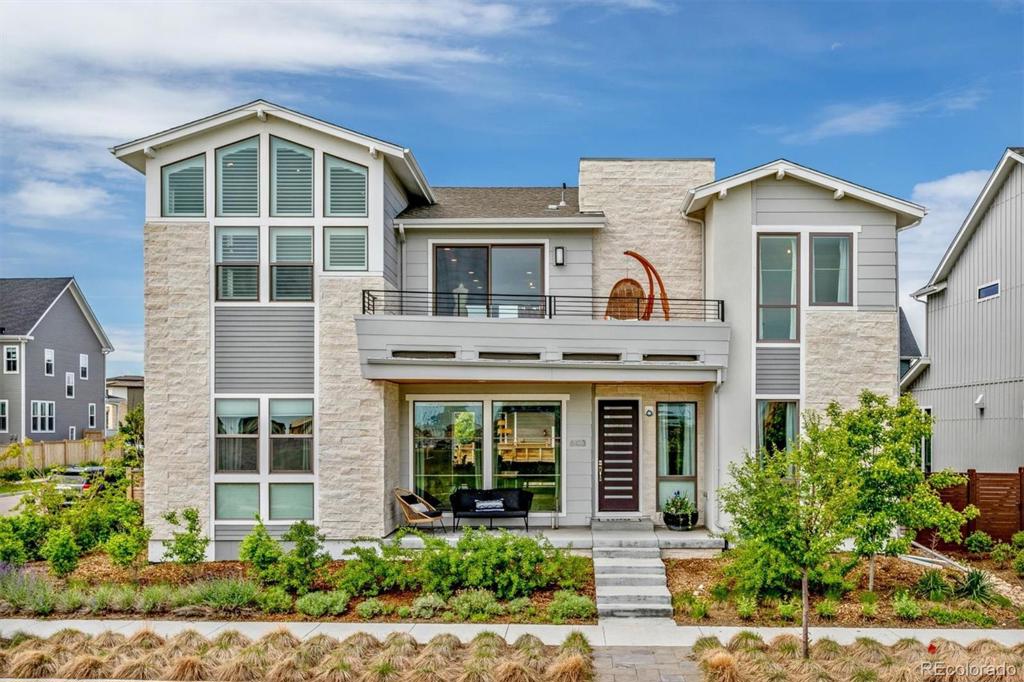6103 Chester Way
Denver, CO 80238 — Denver county
Price
$1,580,000
Sqft
6487.00 SqFt
Baths
6
Beds
6
Description
This stunning Infinity Luxe home has the wow-factor you’re looking for! Fronting North Commons Lawn open space with impressive Rocky Mountain views, this corner lot provides unmatched natural light and that coveted “Colorado Feel”. Step through the front door and prepare to be dazzled by the soaring two story ceilings and the open flowing floorpan that allows for an indoor - outdoor lifestyle. The gourmet kitchen features Thermador appliances including a 6-burner gas cook-top with griddle, double ovens, a built-in Miele coffee machine and a spacious walk-in pantry. The oversized island and additional breakfast nook provide generous seating and prep-space. The kitchen is open to the living room with gas a fireplace, dining room, back patio accessed through full sliding glass doors, and the spaces flow to the office, powder room, guest bedroom suite with a full bathroom and mud room garage entry. On the second floor indulge in the 5 bedrooms, 4 bathrooms, sunny office area with a wonderful balcony overlooking the open space and mountains, and convenient second floor laundry room. The primary suite features plantation shutters, walk-in closet with custom built-ins and a dramatic luxurious 5 piece bathroom. The bathroom inspires with a huge shower with double heads and a handheld faucet, a relaxing soaking tub and double sinks with abundant storage. Relax outside on the front porch, 2nd floor balcony or the spacious covered back patio overlooking the sizable yard complete with a sub-irrigating garden bed. This home is complete with a 3-car garage and solar energy system (the system is owned, not leased). If you’re looking to add your own special touch, the unfinished basement offers over 2,000 sq ft of future potential - or amazing space for storage and play. Conveniently located near the best Central Park has to offer including the newest F54 pool, parks, playgrounds, trails, shopping and restaurants, light rail and easy highway access.
Property Level and Sizes
SqFt Lot
6796.00
Lot Features
Breakfast Nook, Five Piece Bath, High Ceilings, Jack & Jill Bath, Kitchen Island, Master Suite, Open Floorplan, Pantry, Walk-In Closet(s)
Lot Size
0.16
Basement
Full,Unfinished
Interior Details
Interior Features
Breakfast Nook, Five Piece Bath, High Ceilings, Jack & Jill Bath, Kitchen Island, Master Suite, Open Floorplan, Pantry, Walk-In Closet(s)
Appliances
Cooktop, Dishwasher, Double Oven, Range Hood, Refrigerator
Electric
Central Air
Flooring
Carpet, Tile, Wood
Cooling
Central Air
Heating
Forced Air
Fireplaces Features
Living Room
Exterior Details
Features
Balcony, Garden, Private Yard
Patio Porch Features
Covered,Front Porch
Water
Public
Sewer
Public Sewer
Land Details
PPA
10218750.00
Garage & Parking
Parking Spaces
1
Exterior Construction
Roof
Composition
Construction Materials
Other
Architectural Style
Urban Contemporary
Exterior Features
Balcony, Garden, Private Yard
Builder Name 1
Infinity Homes
Builder Source
Appraiser
Financial Details
PSF Total
$252.04
PSF Finished
$364.63
PSF Above Grade
$364.63
Previous Year Tax
10863.00
Year Tax
2019
Primary HOA Management Type
Professionally Managed
Primary HOA Name
Central Park Master Community Association
Primary HOA Phone
000-000-0000
Primary HOA Amenities
Park,Pool,Trail(s)
Primary HOA Fees
43.00
Primary HOA Fees Frequency
Monthly
Primary HOA Fees Total Annual
516.00
Location
Schools
Elementary School
High Tech
Middle School
DSST: Conservatory Green
High School
Northfield
Walk Score®
Contact me about this property
Bill Maher
RE/MAX Professionals
6020 Greenwood Plaza Boulevard
Greenwood Village, CO 80111, USA
6020 Greenwood Plaza Boulevard
Greenwood Village, CO 80111, USA
- (303) 668-8085 (Mobile)
- Invitation Code: billmaher
- Bill@BillMaher.re
- https://BillMaher.RE



 Menu
Menu

