4476 Yates Street
Denver, CO 80212 — Denver county
Price
$1,275,000
Sqft
2997.00 SqFt
Baths
4
Beds
4
Description
This exquisite 2018 build is a marvel of design, with an ingenious layout whose sense of spaciousness far exceeds its square footage on paper and whose dreamy backyard is an oasis in the heart in Berkeley, one of Denver’s coolest districts. Crafted with impeccable style and an airy lightness that suffuses every room, you’ll delight in the sunny living room with elegant Craftsman fireplace., a gleaming and open eat-in kitchen with top-grade appliances., a dining room with a spectacular coffered ceiling., and French doors to the main-floor office. An immaculately finished basement with a guest room and bath, media room and storage gives you space to spread out. Perfect, since you’re bound to be hospitality headquarters for friends and family, thanks to distinct outdoor spaces—a wraparound porch, a back deck, lounges, gardens and low-water landscaping. Frequent the coffee shop, wine room, sushi bar and salon at the end of your block or explore storied shops and eateries on nearby Tennyson.
Property Level and Sizes
SqFt Lot
5850.00
Lot Features
Ceiling Fan(s), Eat-in Kitchen, Kitchen Island, Master Suite, Open Floorplan, Pantry, Quartz Counters, T&G Ceilings, Utility Sink, Vaulted Ceiling(s), Walk-In Closet(s)
Lot Size
0.13
Basement
Finished,Full,Sump Pump
Base Ceiling Height
9'
Interior Details
Interior Features
Ceiling Fan(s), Eat-in Kitchen, Kitchen Island, Master Suite, Open Floorplan, Pantry, Quartz Counters, T&G Ceilings, Utility Sink, Vaulted Ceiling(s), Walk-In Closet(s)
Appliances
Dishwasher, Dryer, Microwave, Oven, Range, Refrigerator, Washer
Electric
Central Air
Flooring
Carpet, Tile, Wood
Cooling
Central Air
Heating
Floor Furnace, Natural Gas
Fireplaces Features
Gas, Gas Log, Living Room
Exterior Details
Features
Fire Pit, Garden, Lighting, Private Yard
Patio Porch Features
Deck,Front Porch,Patio,Wrap Around
Lot View
Mountain(s)
Water
Public
Sewer
Public Sewer
Land Details
PPA
11192307.69
Road Frontage Type
Public Road
Road Responsibility
Public Maintained Road
Garage & Parking
Parking Spaces
1
Exterior Construction
Roof
Composition
Construction Materials
Cement Siding, Frame
Exterior Features
Fire Pit, Garden, Lighting, Private Yard
Window Features
Double Pane Windows, Window Coverings
Builder Source
Appraiser
Financial Details
PSF Total
$485.49
PSF Finished
$485.49
PSF Above Grade
$728.23
Previous Year Tax
4875.00
Year Tax
2019
Primary HOA Fees
0.00
Location
Schools
Elementary School
Centennial
Middle School
Denver Montessori
High School
North
Walk Score®
Contact me about this property
Bill Maher
RE/MAX Professionals
6020 Greenwood Plaza Boulevard
Greenwood Village, CO 80111, USA
6020 Greenwood Plaza Boulevard
Greenwood Village, CO 80111, USA
- (303) 668-8085 (Mobile)
- Invitation Code: billmaher
- Bill@BillMaher.re
- https://BillMaher.RE
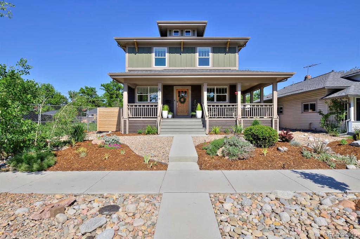
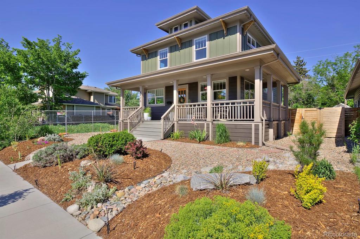
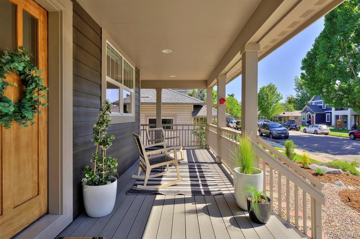
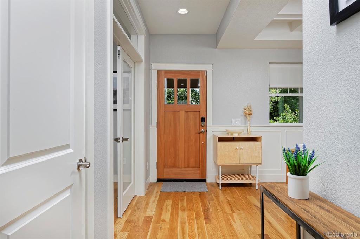
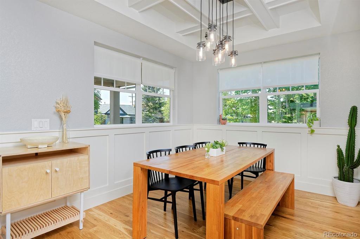
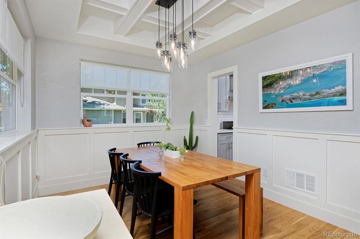
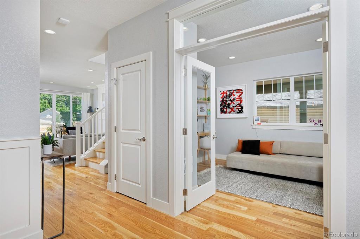
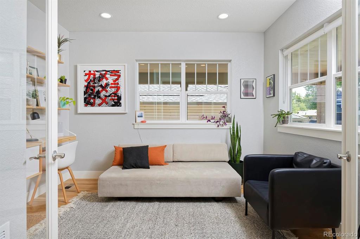
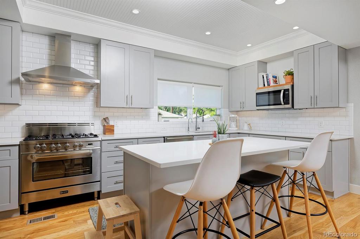
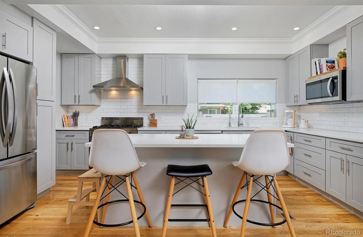
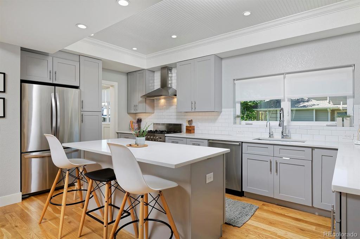
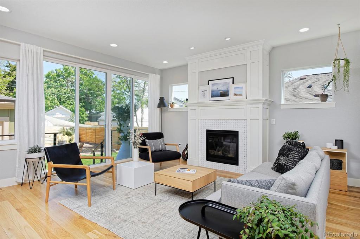
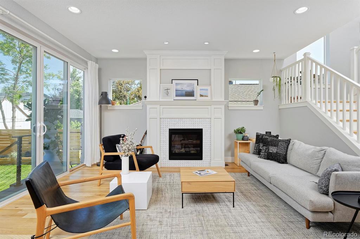
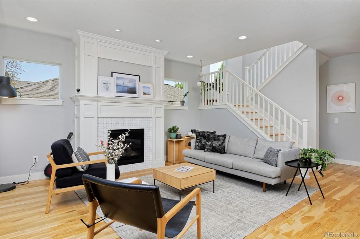
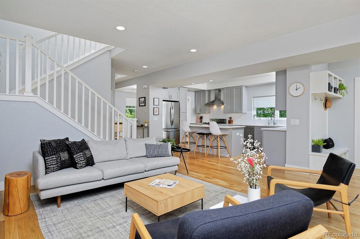
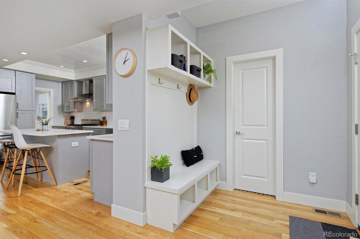
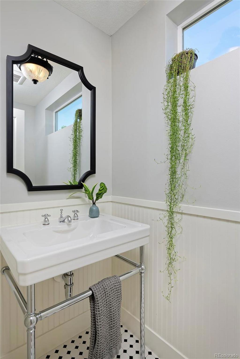
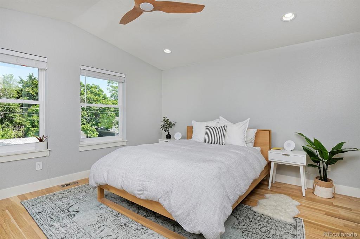
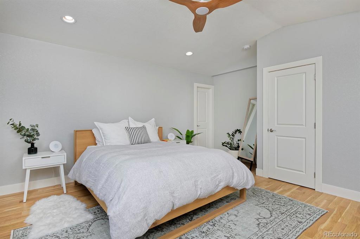
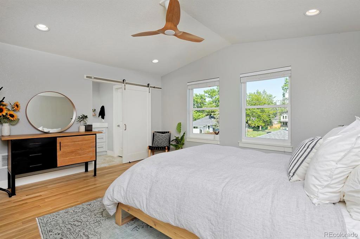
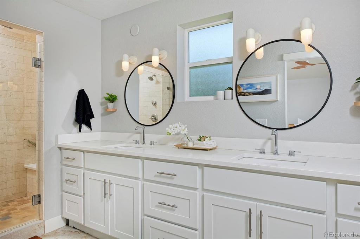
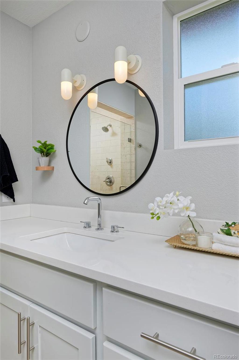
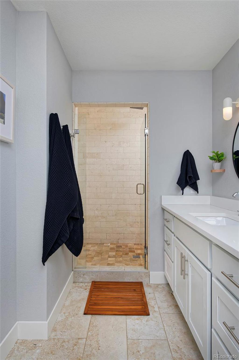
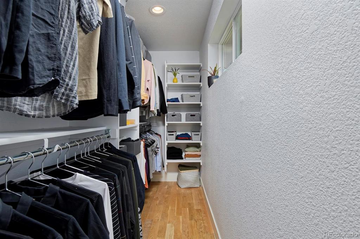
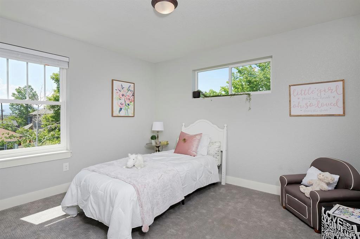
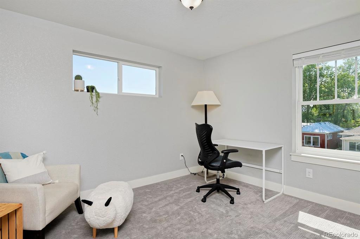
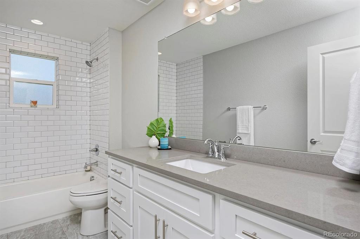
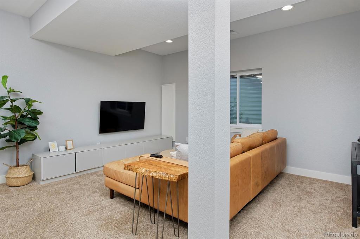
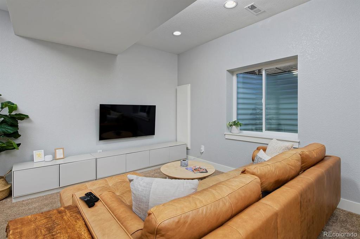
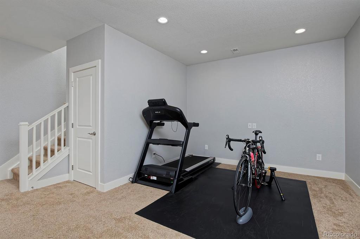
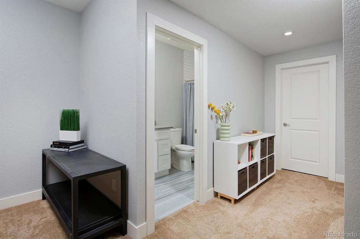
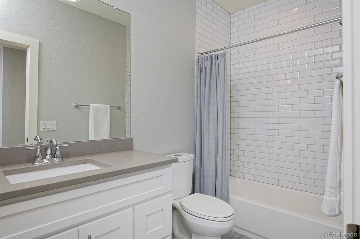
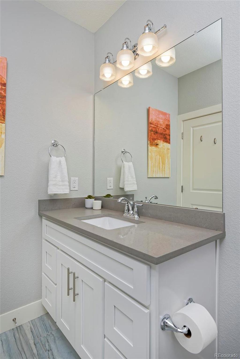
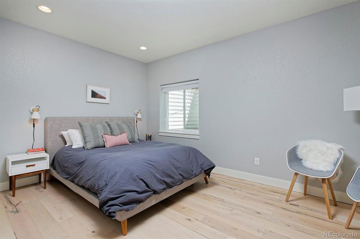
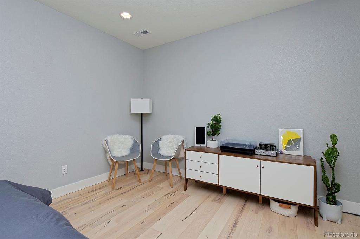
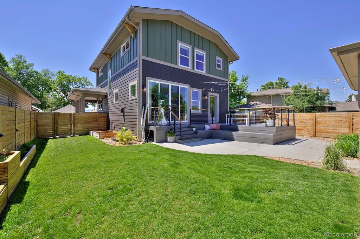
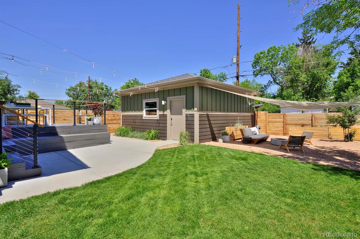
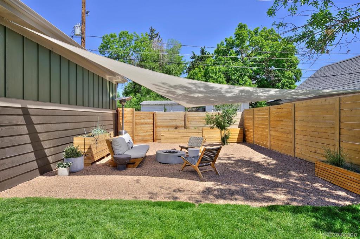
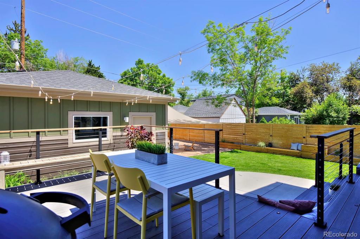
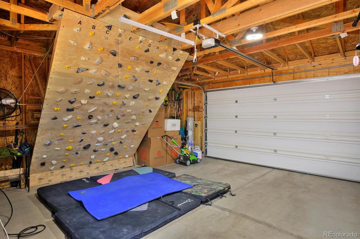


 Menu
Menu

