983 Oakwood Drive
Castle Rock, CO 80104 — Douglas county
Price
$539,900
Sqft
2386.00 SqFt
Baths
3
Beds
3
Description
Showings end on Saturday at 7 pm......offers are being accepted until 8 pm on Saturday. Stunning remodel with incredible mountain views! Located in Castle North with amazing views of the Castle Rock itself -- enjoy Starlighting with the best seat in the house! No HOA, TWO separate RV parking spots, professionally landscaped, beautiful outdoor spaces. This house is completely remodelled throughout, with beautiful modern finishes. Every window in the house has been replaced with new triple pane windows. Bi-level model, officially no basement but it functions like a ranch style home with a fully finished walkout basement. Upper level contains family room with rock accent wall and LED accent lighting, built in credenza, and shelving., kitchen w/granite counters, island, gas cooktop, stainless appliances, upgraded fixtures and backsplash, mountain views, soft close cabinets., dining room with upgraded light fixture., full bathroom., and Master Suite with THREE closets, in room AC, and attached bathroom w/double vanity, soaking tub, and upgraded shower. Lower level contains two more spacious bedrooms with lots of natural light, a full bathroom, upgraded laundry room w/granite counters and oversized sink., game room., and family room featuring Green Smart upgraded gas fireplace with modern tile accent. 2 car garage has epoxy floors and built in cabinets and work bench. Brand new Rheem professional water heater. Express Water 3 stage water purifying system. Hot tub included! Private oasis in backyard with incredible views of the Castle Rock, Pikes Peak and Devil's Head, lower level concrete patio, utility shed, fully fenced, built in flower boxes with LED lighting, flagstone walkway, garden areas, and upper composite deck with sun shade and metal railing. Very hard to find RV parking in Castle Rock, yet this property has two different RV parking areas! Very close to Downtown Castle Rock and easy access to I-25. Walking distance to parks and schools. Beautiful remodel!
Property Level and Sizes
SqFt Lot
9147.60
Lot Features
Entrance Foyer, Five Piece Bath, Granite Counters, Kitchen Island, Master Suite, Open Floorplan
Lot Size
0.21
Interior Details
Interior Features
Entrance Foyer, Five Piece Bath, Granite Counters, Kitchen Island, Master Suite, Open Floorplan
Appliances
Cooktop, Dishwasher, Microwave, Oven, Refrigerator
Laundry Features
In Unit
Electric
Air Conditioning-Room
Flooring
Carpet, Tile
Cooling
Air Conditioning-Room
Heating
Forced Air, Natural Gas
Fireplaces Features
Gas, Great Room
Utilities
Cable Available, Electricity Connected, Natural Gas Connected
Exterior Details
Features
Garden, Lighting, Private Yard, Spa/Hot Tub
Patio Porch Features
Deck,Patio
Lot View
Mountain(s)
Water
Public
Sewer
Public Sewer
Land Details
PPA
2928571.43
Road Frontage Type
Public Road
Road Responsibility
Public Maintained Road
Road Surface Type
Paved
Garage & Parking
Parking Spaces
2
Parking Features
Concrete, Floor Coating
Exterior Construction
Roof
Composition
Construction Materials
Brick, Frame, Wood Siding
Exterior Features
Garden, Lighting, Private Yard, Spa/Hot Tub
Window Features
Triple Pane Windows, Window Coverings
Security Features
Carbon Monoxide Detector(s),Smoke Detector(s)
Builder Source
Public Records
Financial Details
PSF Total
$257.75
PSF Finished
$257.75
PSF Above Grade
$257.75
Previous Year Tax
1616.00
Year Tax
2020
Primary HOA Fees
0.00
Location
Schools
Elementary School
Castle Rock
Middle School
Mesa
High School
Douglas County
Walk Score®
Contact me about this property
Bill Maher
RE/MAX Professionals
6020 Greenwood Plaza Boulevard
Greenwood Village, CO 80111, USA
6020 Greenwood Plaza Boulevard
Greenwood Village, CO 80111, USA
- (303) 668-8085 (Mobile)
- Invitation Code: billmaher
- Bill@BillMaher.re
- https://BillMaher.RE
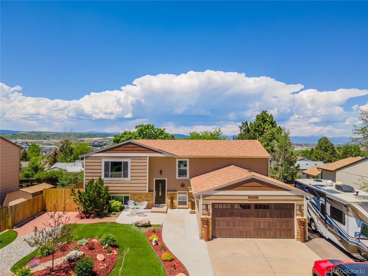
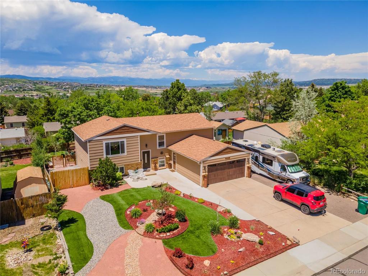
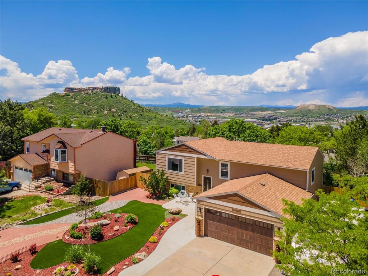
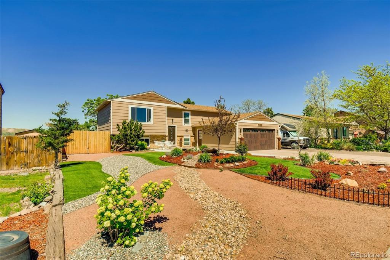
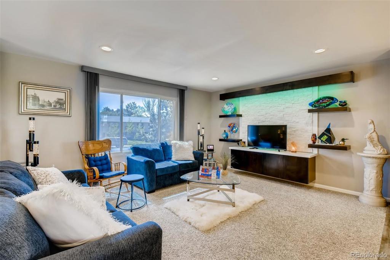
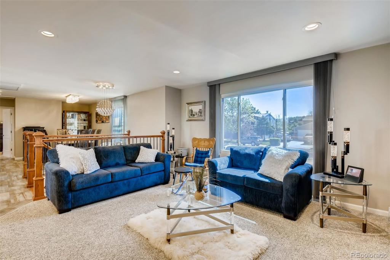
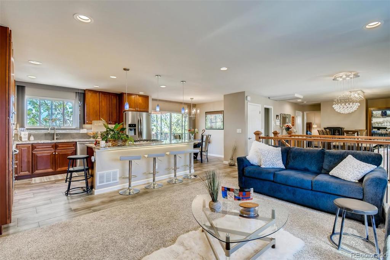
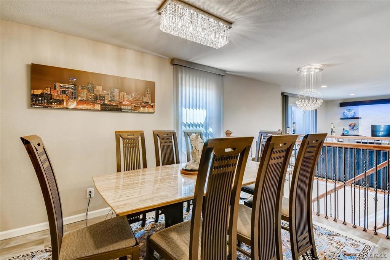
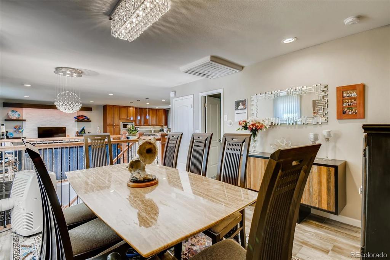
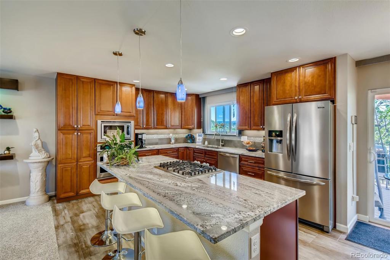
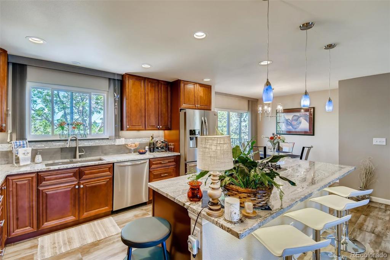
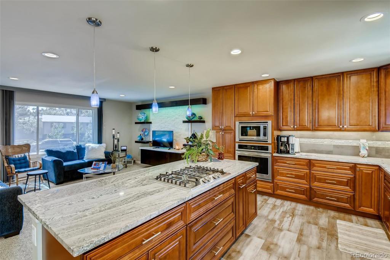
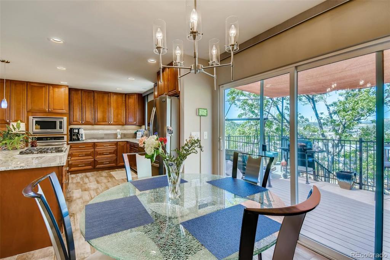
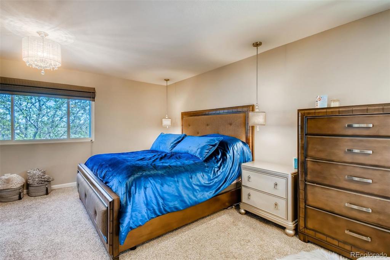
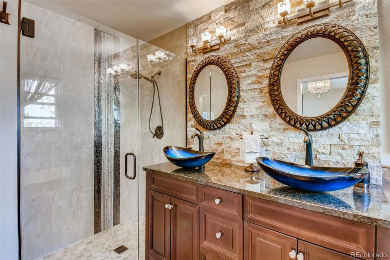
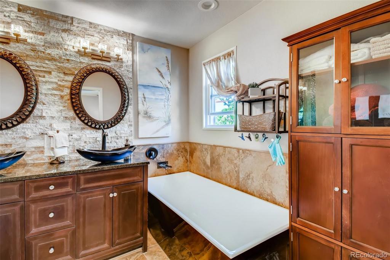
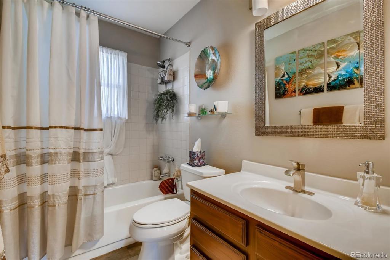
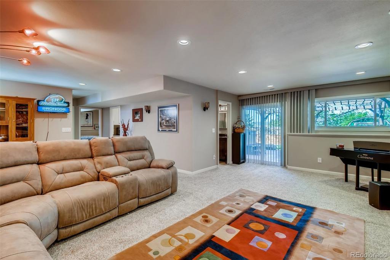
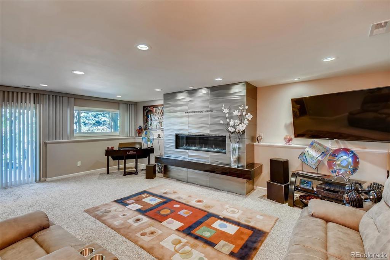
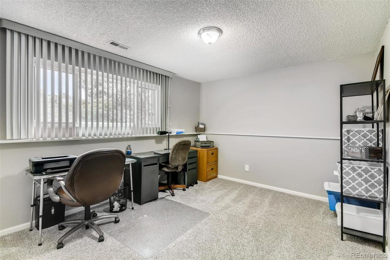
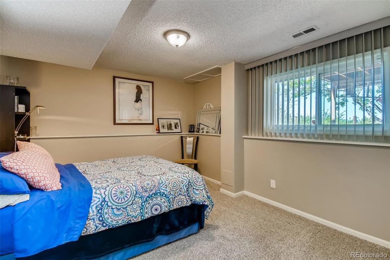
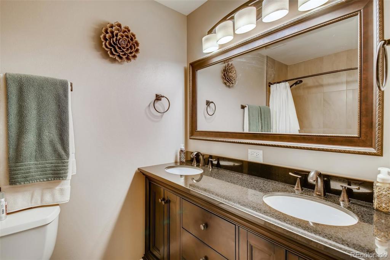
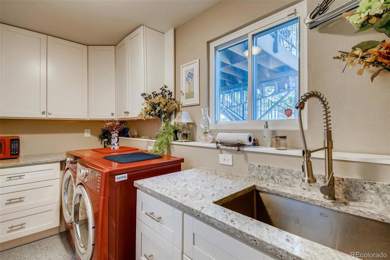
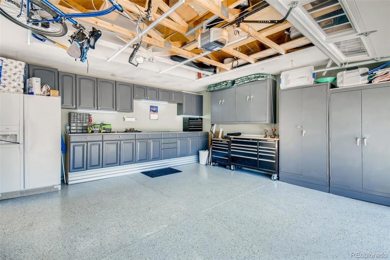
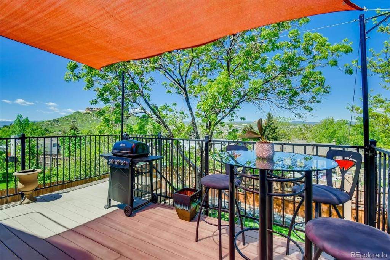
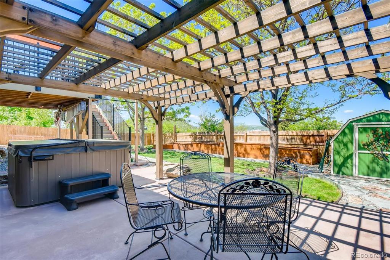
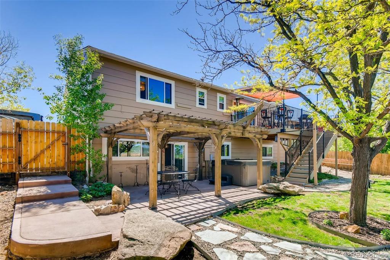
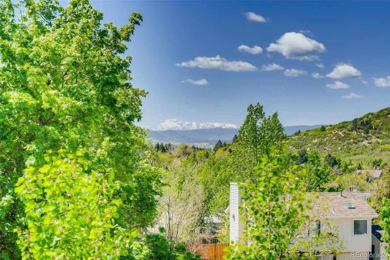
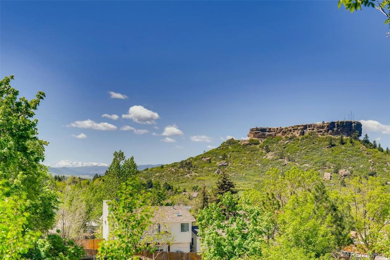
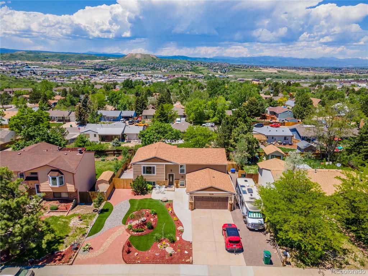
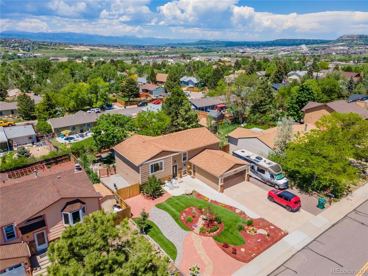
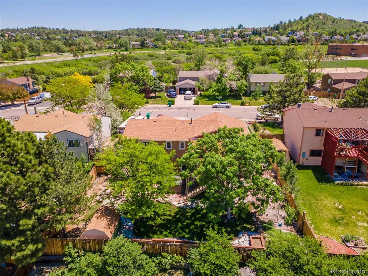
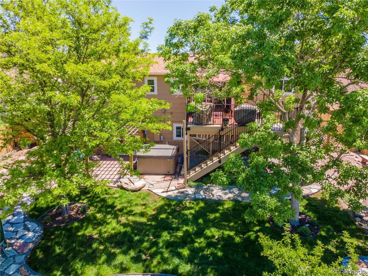
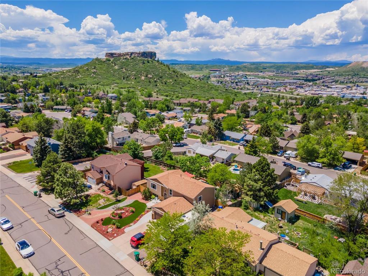
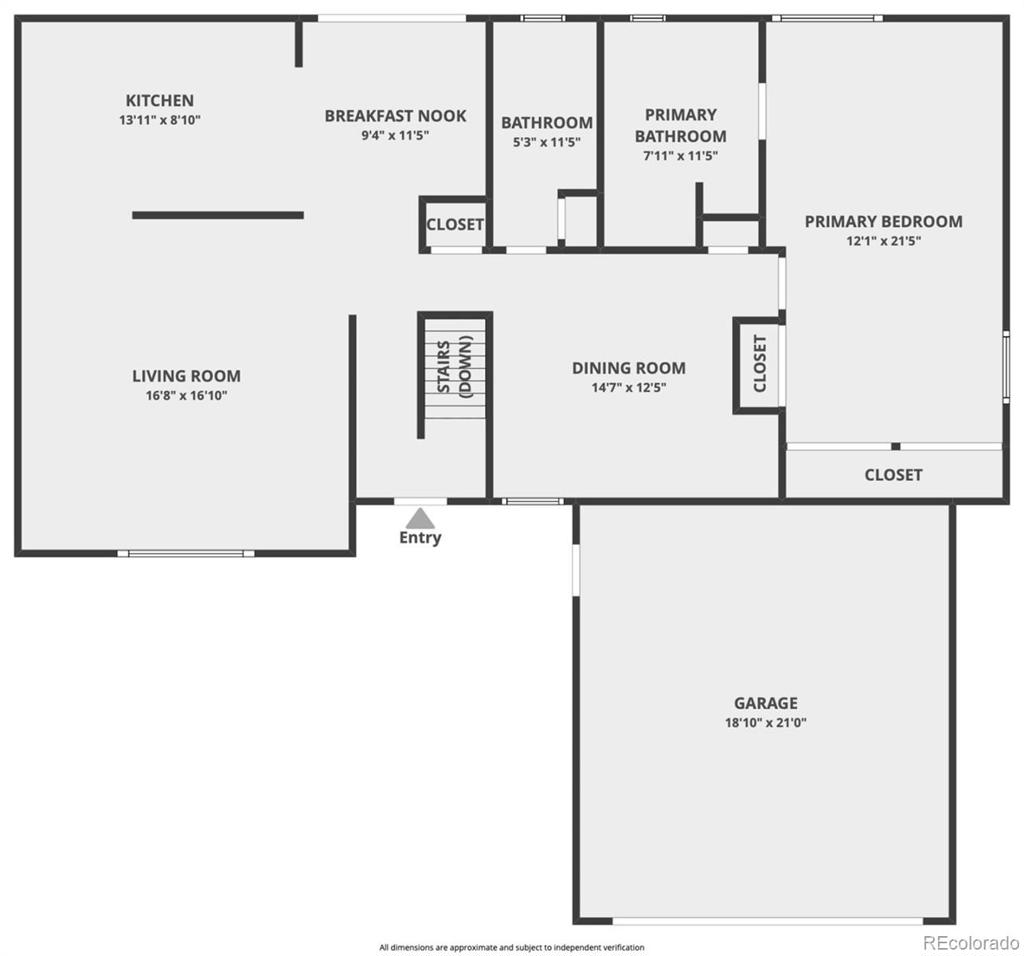
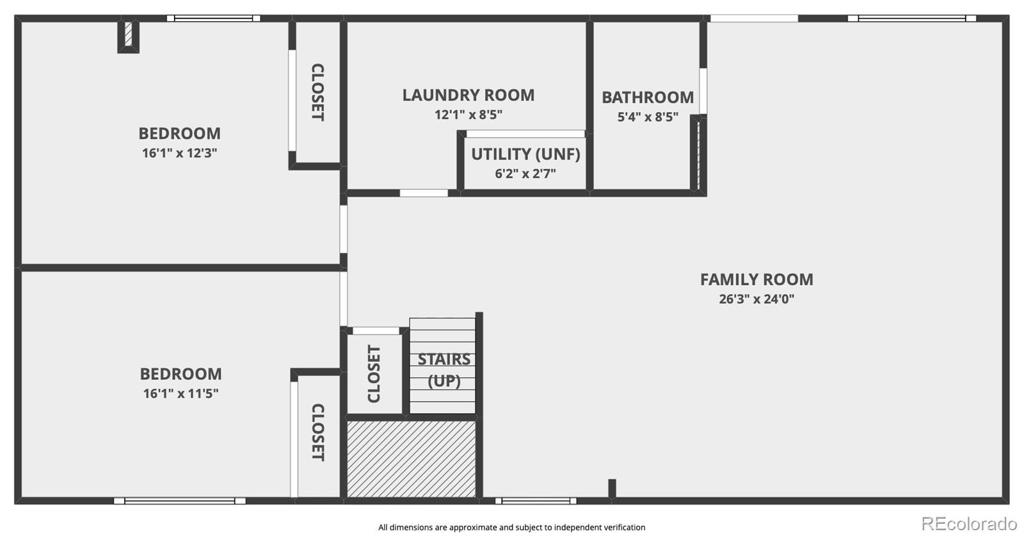


 Menu
Menu

