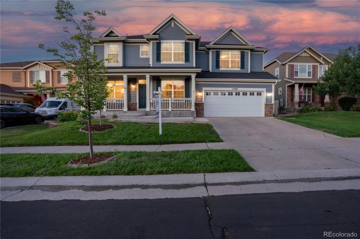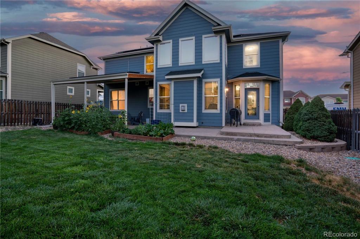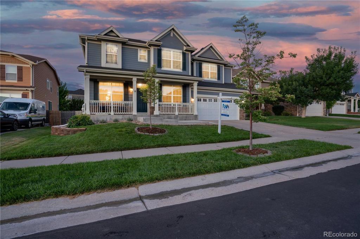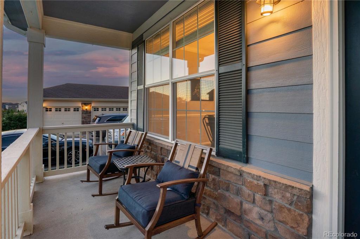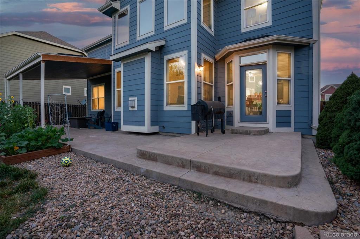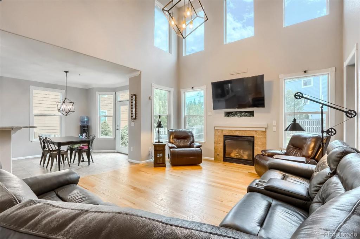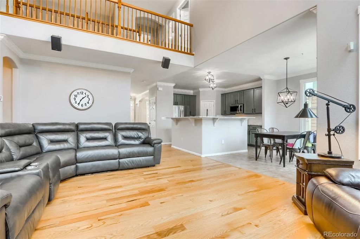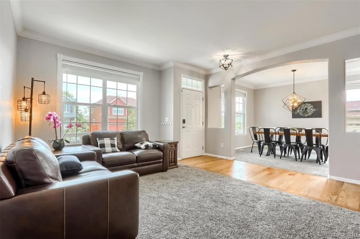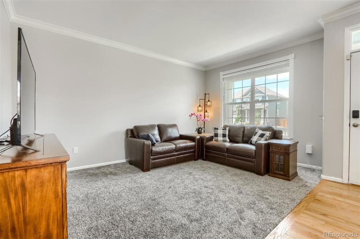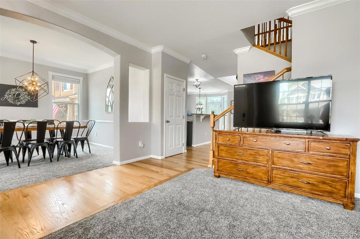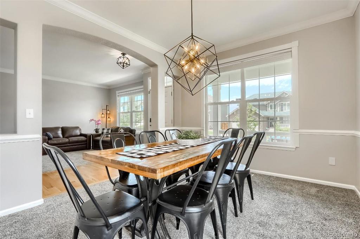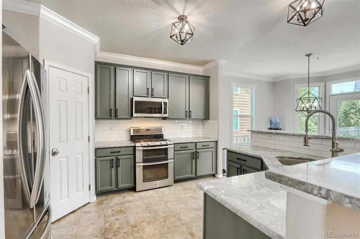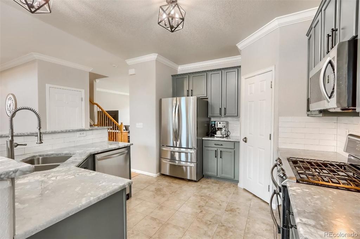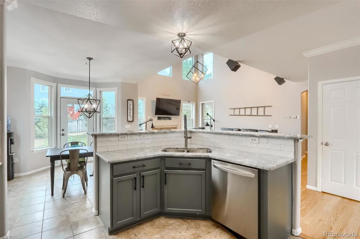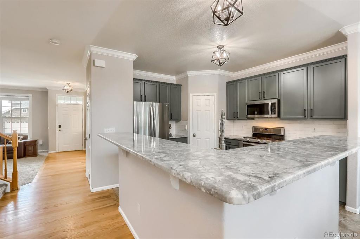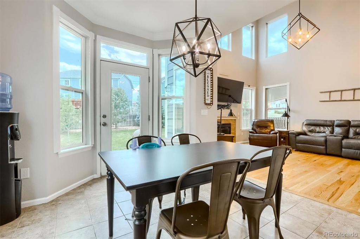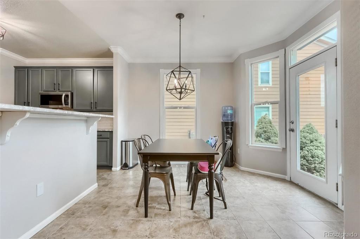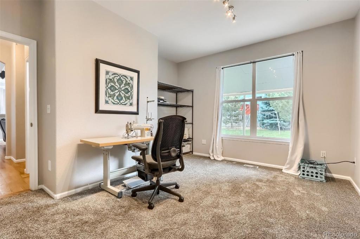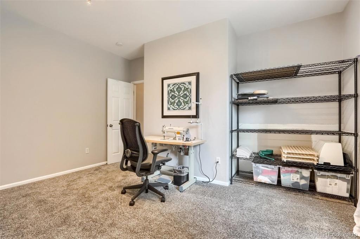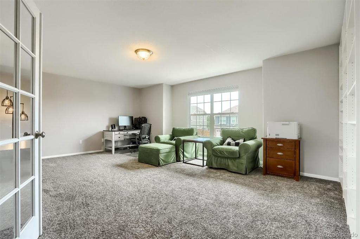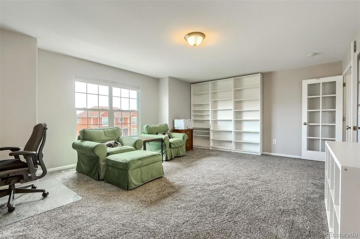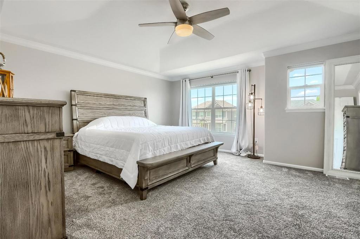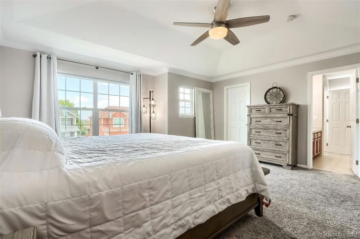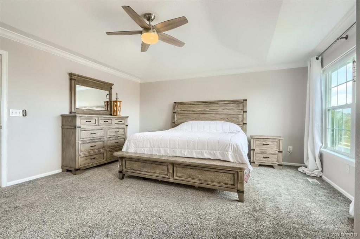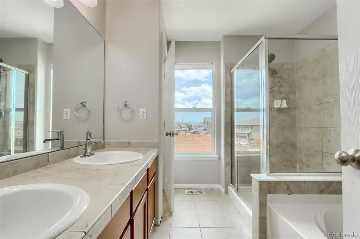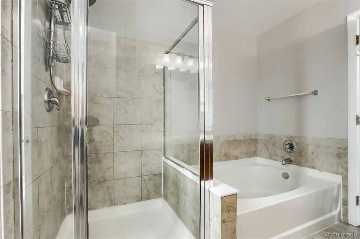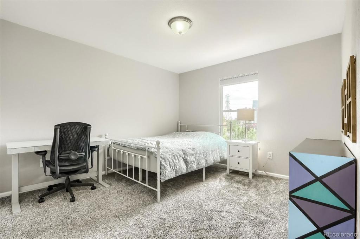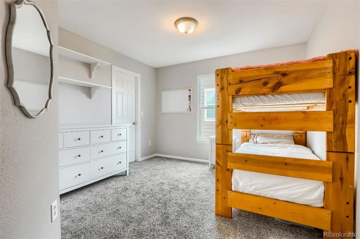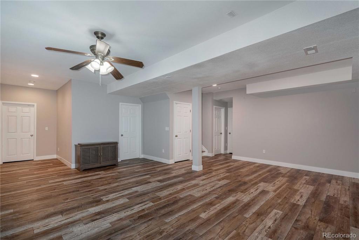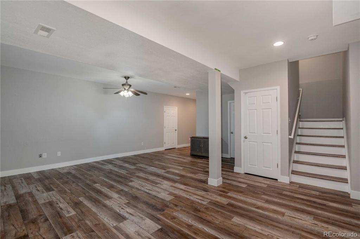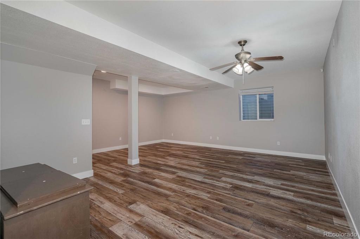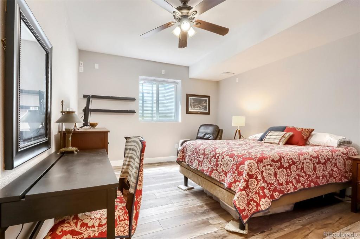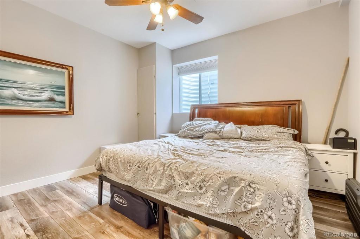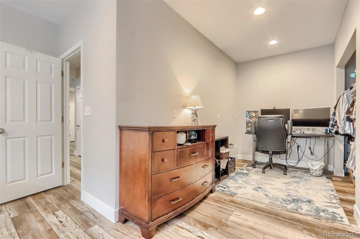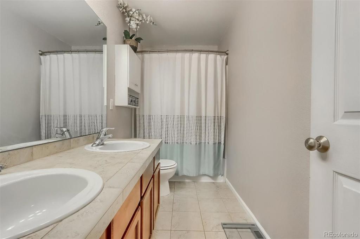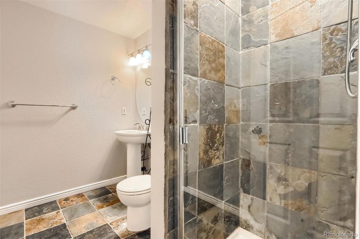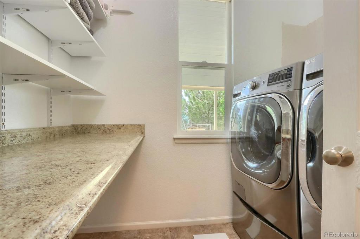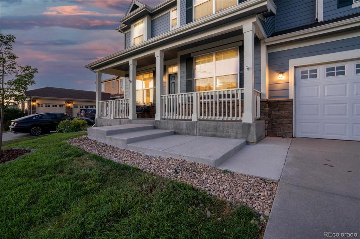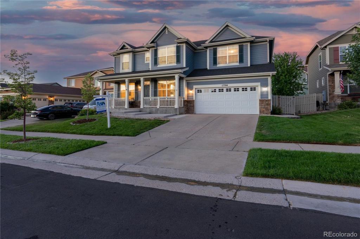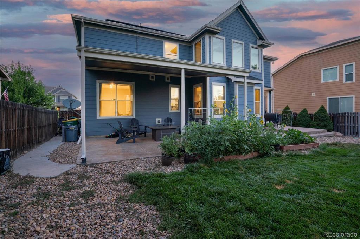Price
$725,000
Sqft
4308.00
Baths
4
Beds
6
Description
PRICED BELOW ANY COMPARABLE! Ask About VA Assumption! Beautifully Remodeled 2 Story Home in the Desirable Senderos Creek community. Gorgeous Home offers 6 Beds, 4 Baths, a Finished Basement and a Finished Attached 2 Car Garage. Welcoming Home has Great Curb Appeal with a Large Covered Front Porch inviting you inside to a Stunning Open Concept Home with Vaulted Ceilings, Abundant Natural Light, Upgrades throughout and Gleaming Hardwood Flooring. Off of the Entryway is a Living Room and there's a Formal Dining Room, both with Crown Molding. Impressive Great Room boasts a Soaring Vaulted Ceiling, 2 Story Windows and a Gas Fireplace, perfect for those chilly evenings. Remodeled Gourmet Kitchen is a Chef's Delight offering New Slab Granite Counters, SS Appliances, Gas Cooktop and Double Oven, Large Kitchen Island has Breakfast Bar Seating, Loads of Storage Space in the Beautiful Cabinetry and Tile Flooring. Step outside from the Sunny Breakfast Nook to the Spacious, Stamped Concrete Patio and out to the Fenced Yard; Ideal outdoor spaces for Relaxing and Entertaining. You'll find a Main Level Office and additional Living Space in the Expansive, Open Basement Rec Room offering Luxury Vinyl Plank Flooring, Ceiling Fan and Surround Sound. Huge Upper Level Bonus Room with French Doors. Spacious Upper Level Master Suite showcases a High Ceiling, a Ceiling Fan, a Walk-in Closet and 5-Piece Bath with a Soaking Tub, Walk-in Shower, Double Sinks, Tile Flooring. 3 more Beds upstairs share a Full Bath with Double Sinks. Generous sized 5th and 6th Bedrooms are in the Basement along with a 3/4 Bath. Main Level includes an Upgraded Laundry Room with Counter space and a Powder Room. Solar Panels installed 12-26, Seller Owned. New Light Fixtures, Arched Doorways and extra Storage Space in the unfinished area of the basement. Convenient Location! Just a few Steps to Trails, Park, Playground, Pool, Sports Fields and Sport Court. Cherry Creek Trail/Open Space. Under 2 Miles to Shopping, Dining, Retail and Elem School.
Virtual Tour / Video
Property Level and Sizes
Interior Details
Exterior Details
Land Details
Garage & Parking
Exterior Construction
Financial Details
Schools
Location
Schools
Walk Score®
Contact Me
About Me & My Skills
Bill Maher is a highly experienced and skilled real estate professional with over 27 years of experience in the highly competitive real estate industry. As a member of the South Metro Denver Realtor Association, he serves the diverse real estate needs of clients in the metro Denver area, including Arapahoe County, Douglas County, western foothills, and surrounding communities.
Bill's dedication to superior customer service and attention to detail has earned him a reputation as a strong advocate for his clients. He takes great satisfaction in exceeding his customers’ expectations and is committed to delivering exceptional results. With his extensive knowledge of the local real estate market and his unwavering commitment to his clients' success, Bill is a valuable asset to the RE/MAX Professionals team of accomplished real estate professionals.
My History
Bill Maher is an accomplished real estate professional with nearly 27 years of experience in the industry. He joined RE/MAX Masters Millennium for its exceptional reputation, top-performing brokers, and the leadership exemplified by James T. Wanzeck. Maher holds a bachelor’s degree from Western State University in Gunnison, Colorado, and is an active member of the South Metro Denver Realtor Association, serving the diverse real estate needs of clients throughout the metro Denver area, including Arapahoe County, Douglas County, the western foothills, and surrounding communities.
Apart from his passion for real estate, Maher enjoys skiing, mountain biking, and fishing in the great outdoors. He is also a dedicated family man, keeping up with his two teenage sons and participating in various church and school activities. His dedication to exceptional customer service, attention to detail, and strong advocacy for his clients make him an invaluable member of the RE/MAX Professionals team.
My Video Introduction
Get In Touch
Complete the form below to send me a message.


 Menu
Menu