1700 N Emerson Street #409
Denver, CO 80218 — Denver county
Price
$469,950
Sqft
1437.00 SqFt
Baths
3
Beds
3
Description
***VIRTUAL TOUR, MATTERPORT 3-D, FLOOR-PLAN INCLUDED! *** Click on tour links to open tours. Access floor plans in supplements or contact listing agent. Property is vacant and easy to show! Unbeatable location and sq. footage in Uptown!
3 bedrooms, 3 full baths, 1437 sq. ft. If you only need 2 bedrooms use 3rd as office, formal dining, media room etc. This condo is on 2 levels w/ 1 bed/1 full bath on entry level and 2 beds/2 full baths on lower level. All bedrooms have windows or a sliding door to balcony and are good sized. (See room dimensions on Floor plans). In unit washer/dryer included. Freshly painted, new carpet, stunning engineered hardwoods, granite countertops and stainless-steel appliances. This unit comes w/ TWO parking spaces and a large storage unit in the secure, heated garage. One of the parking spaces is exclusive use but the other is owned and can be sold separately or rented for additional income! This is a huge bonus as all units originally came with only 1 space. There are 2 private balconies, 1 on each level. Relax w/ friends on the common outdoor patio w/ cozy fireplace. Plenty of street parking for guests. Whether you work downtown, at St. Lukes-St. Josephs Medical Campus or in Cherry Creek, your commute will be a breeze. Blocks away from amazing restaurants, coffee shops, retail entertainment and more. Walking distance to City Park and minutes to Downtown. Close to public transit.
Property Level and Sizes
SqFt Lot
22738.00
Lot Features
Granite Counters, Open Floorplan, Walk-In Closet(s)
Lot Size
0.52
Interior Details
Interior Features
Granite Counters, Open Floorplan, Walk-In Closet(s)
Appliances
Dishwasher, Dryer, Microwave, Oven, Refrigerator, Washer
Laundry Features
In Unit
Electric
Central Air
Flooring
Carpet, Tile, Wood
Cooling
Central Air
Heating
Forced Air, Natural Gas
Utilities
Cable Available
Exterior Details
Features
Balcony, Elevator
Lot View
City
Water
Public
Sewer
Public Sewer
Land Details
Road Frontage Type
Public
Road Responsibility
Public Maintained Road
Road Surface Type
Paved
Garage & Parking
Parking Features
Heated Garage, Underground
Exterior Construction
Roof
Unknown
Construction Materials
Brick, Concrete
Exterior Features
Balcony, Elevator
Window Features
Double Pane Windows, Window Coverings
Security Features
Secured Garage/Parking, Security Entrance
Builder Source
Public Records
Financial Details
Previous Year Tax
2715.00
Year Tax
2019
Primary HOA Name
Market Street Management
Primary HOA Phone
303-595-8710
Primary HOA Amenities
Elevator(s), Parking, Storage
Primary HOA Fees Included
Insurance, Maintenance Grounds, Maintenance Structure, Recycling, Trash, Water
Primary HOA Fees
665.40
Primary HOA Fees Frequency
Monthly
Location
Schools
Elementary School
Cole Arts And Science Academy
Middle School
Bruce Randolph
High School
East
Walk Score®
Contact me about this property
Bill Maher
RE/MAX Professionals
6020 Greenwood Plaza Boulevard
Greenwood Village, CO 80111, USA
6020 Greenwood Plaza Boulevard
Greenwood Village, CO 80111, USA
- (303) 668-8085 (Mobile)
- Invitation Code: billmaher
- Bill@BillMaher.re
- https://BillMaher.RE
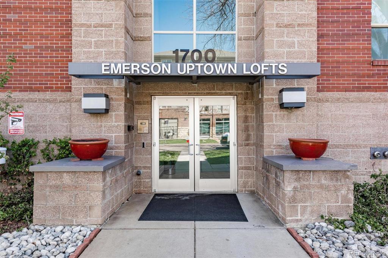
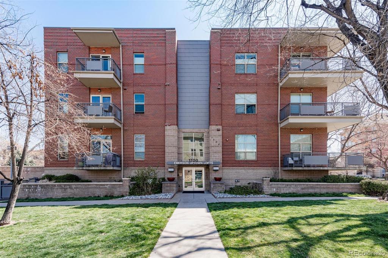
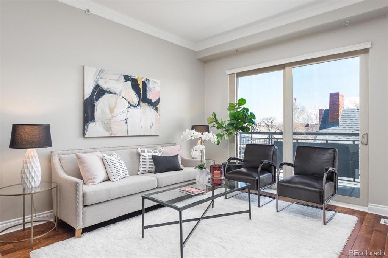
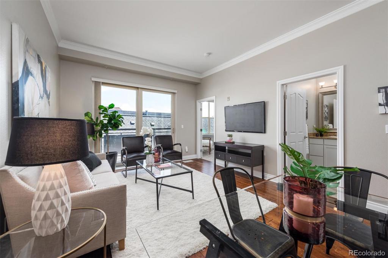
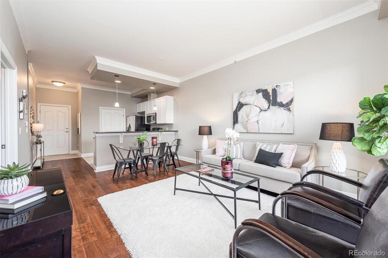
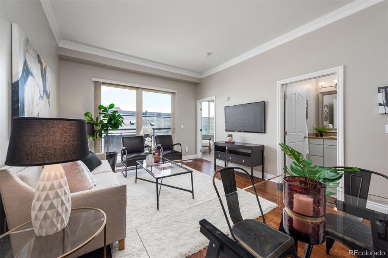
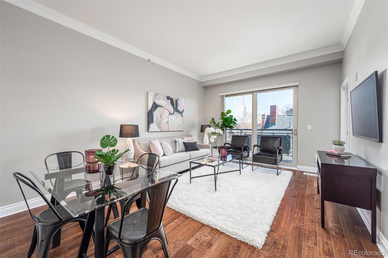
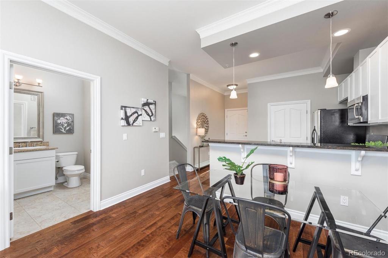
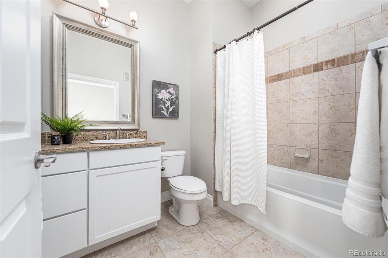
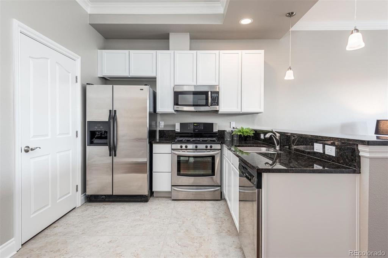
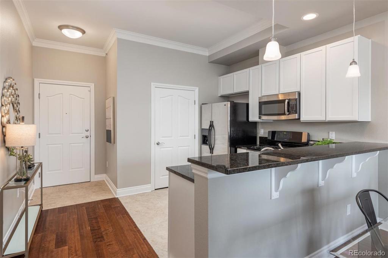
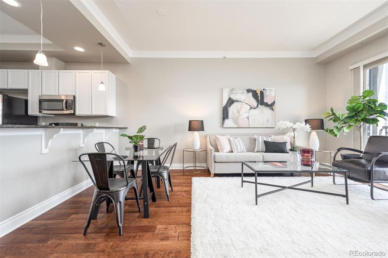
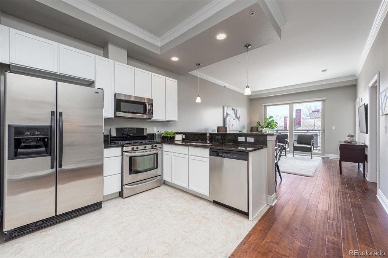
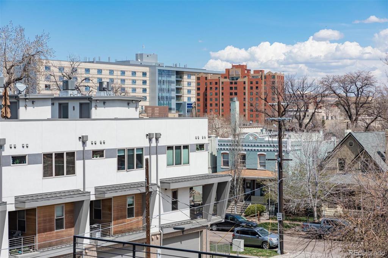
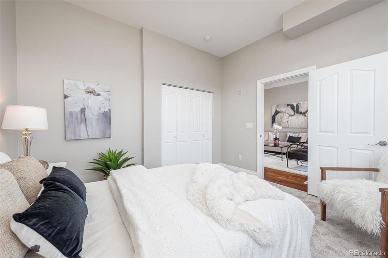
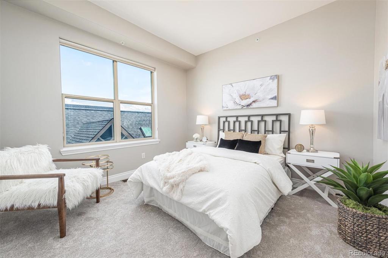
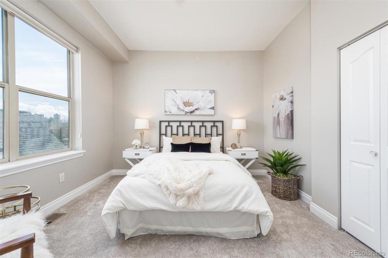
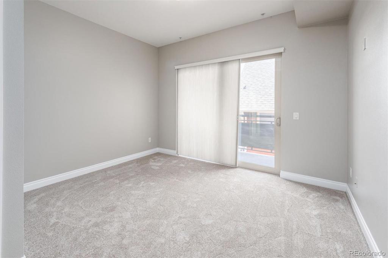
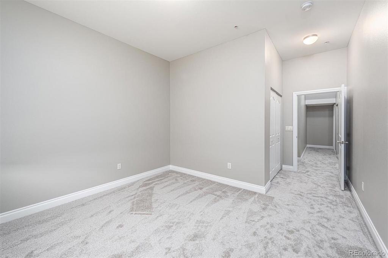
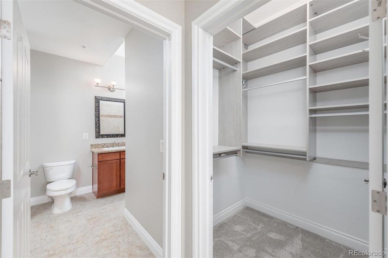
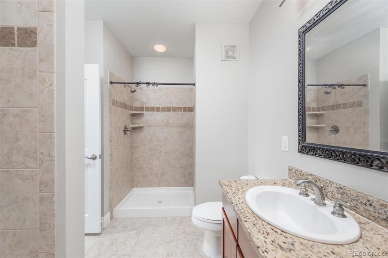
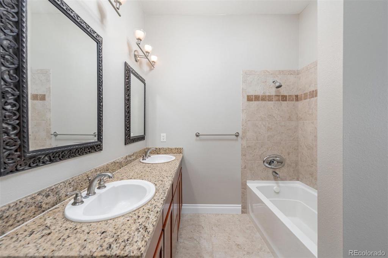
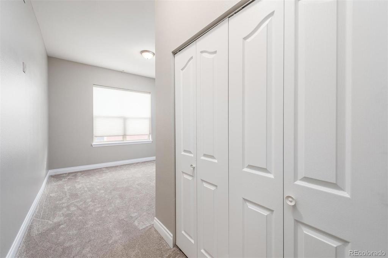
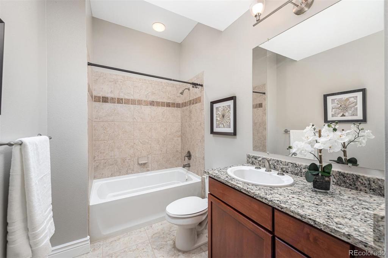
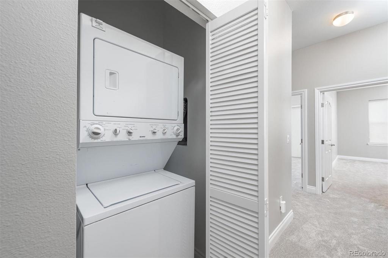
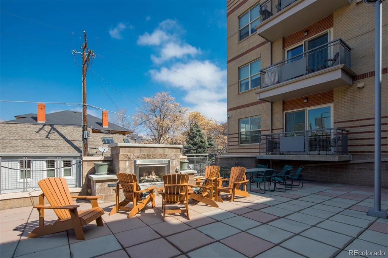
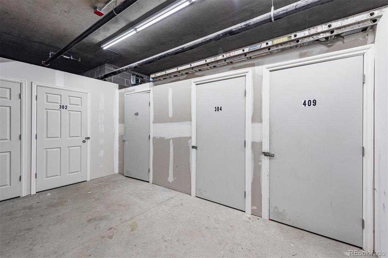
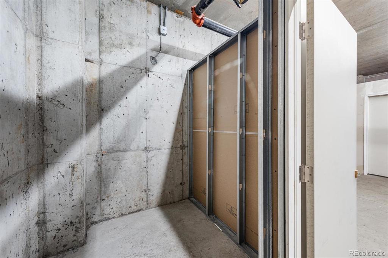
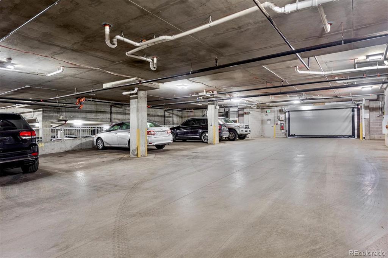
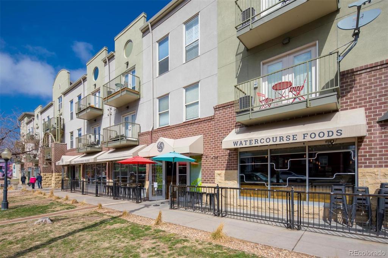
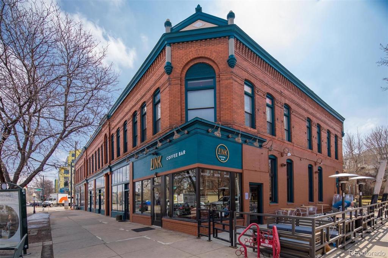
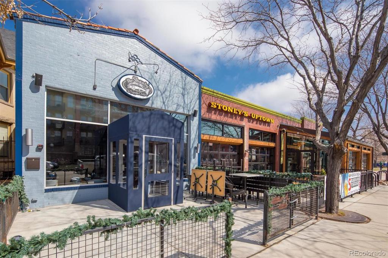
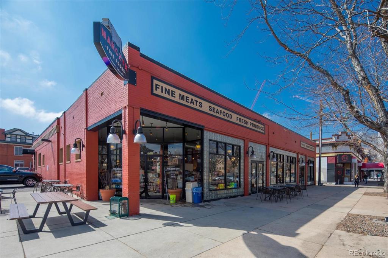


 Menu
Menu

