63 S Jackson Street
Denver, CO 80209 — Denver county
Price
$6,000
Sqft
3705.00 SqFt
Baths
6
Beds
4
Description
Upon entering, you are greeted by the dining area with large windows, that gracefully flows into the kitchen. The kitchen is a Chef's dream, including high-end appliances, gorgeous granite countertops, sleek European cabinetry, and gigantic kitchen island with wine fridge, overlooking the living room with fireplace. The living space provides access through your accordion folding glass doors, to your private patio area in the back, fitted with gas lines for both a firepit and gas grill- perfect for dinner outside or a backyard BBQ. The second floor hosts an all-wood flooring, large, master suite with gas fireplace and built-in shelving, a wall of windows, gigantic walk-in closet, and stunning master bath with stand-up shower and double vanities. On this same level you'll find a large guest suite with ensuite bath, and conveniently-located laundry room. Just one more floor up, you’ll be delighted with both East and West-facing oversized-decks, and an additional loft/office space and ½ bath. The finished basement has many fantastic uses, with large recreational room, flex space- perfect for a fitness/dance/yoga studio, another guest bedroom, and ¾ bath. There is also ample space for storage. Nearby is the Cherry Creek Mall, featuring numerous high-end shopping facilities, great restaurants and entertainment galore.
48 hours notice required for all showings, and all attending showings must sign Covid19 Tenant Disclosure for Showings form.
LEASE TERMS:
**Available around 9/3/2020
**Lease preferred to expire in Summer months of 2021 or 2022
**Tenant responsible for all utilities, landscaping/exterior maintenance, and snow removal
** Dogs Considered with Additional Pet deposit
**Background checks required for anyone over 18 years of age occupying the home: $39/95/per adult
**No more than 2 unrelated adults please; per Denver Zoning and Occupancy Restrictions.
**Specific lease terms and conditions subject to owner's approval prior to lease execution
Property Level and Sizes
SqFt Lot
0.00
Lot Features
Built-in Features, Eat-in Kitchen, Entrance Foyer, Five Piece Bath, Kitchen Island, Primary Suite, Open Floorplan, Vaulted Ceiling(s), Walk-In Closet(s)
Basement
Finished
Interior Details
Interior Features
Built-in Features, Eat-in Kitchen, Entrance Foyer, Five Piece Bath, Kitchen Island, Primary Suite, Open Floorplan, Vaulted Ceiling(s), Walk-In Closet(s)
Appliances
Cooktop, Dishwasher, Disposal, Dryer, Microwave, Oven, Range Hood, Refrigerator, Washer
Laundry Features
In Unit
Electric
Central Air
Flooring
Carpet, Tile, Wood
Cooling
Central Air
Heating
Forced Air
Exterior Details
Features
Balcony
Lot View
City, Mountain(s)
Land Details
Garage & Parking
Exterior Construction
Exterior Features
Balcony
Financial Details
Year Tax
0
Primary HOA Fees
0.00
Location
Schools
Elementary School
Steck
Middle School
Hill
High School
George Washington
Walk Score®
Contact me about this property
Bill Maher
RE/MAX Professionals
6020 Greenwood Plaza Boulevard
Greenwood Village, CO 80111, USA
6020 Greenwood Plaza Boulevard
Greenwood Village, CO 80111, USA
- (303) 668-8085 (Mobile)
- Invitation Code: billmaher
- Bill@BillMaher.re
- https://BillMaher.RE
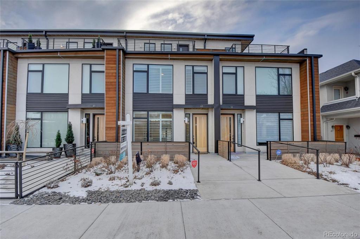
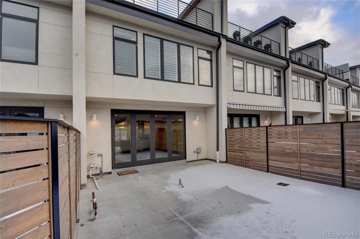
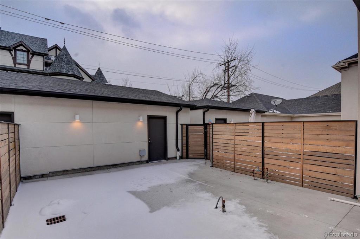
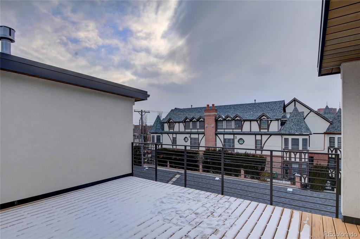
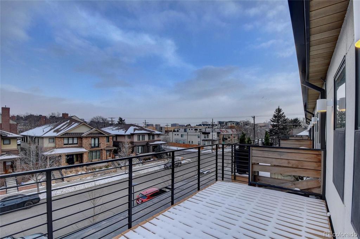
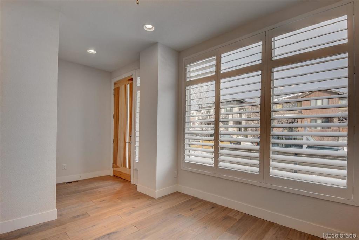
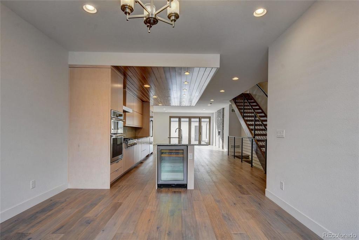
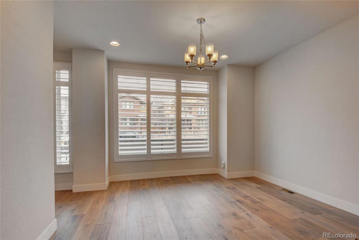
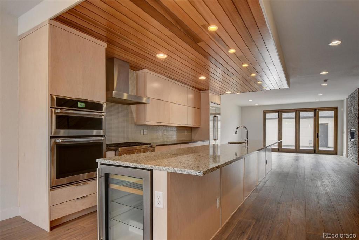
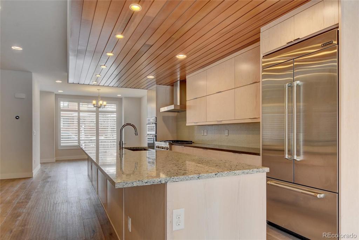
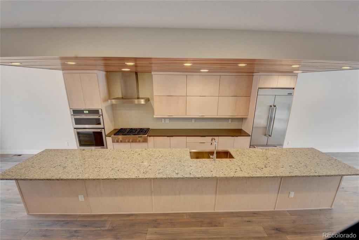
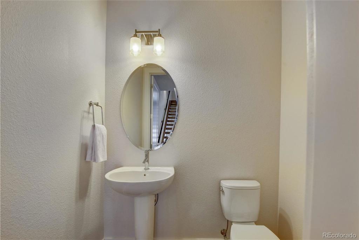
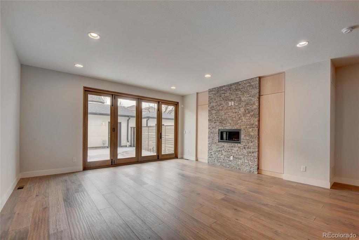
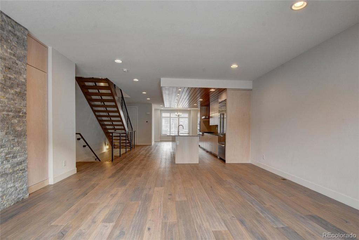
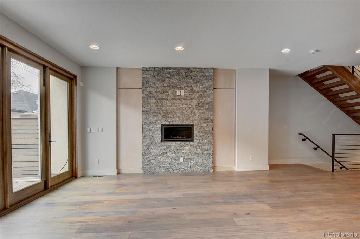
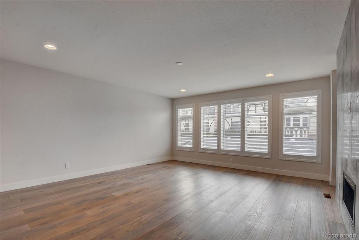
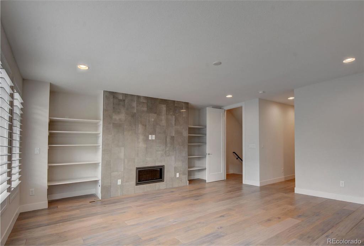
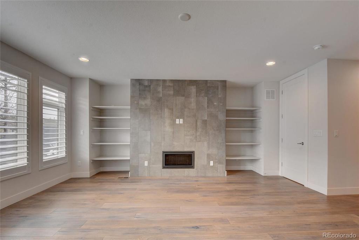
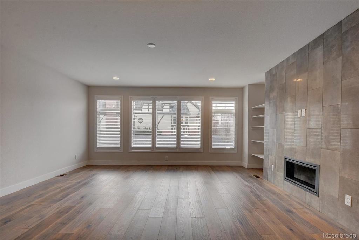
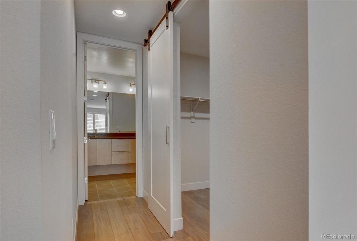
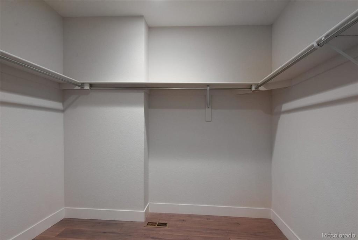
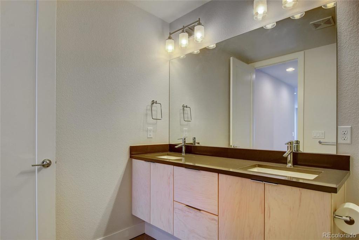
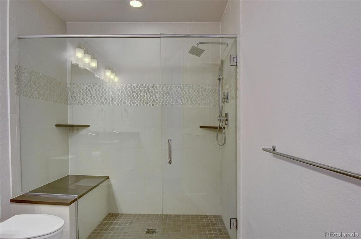
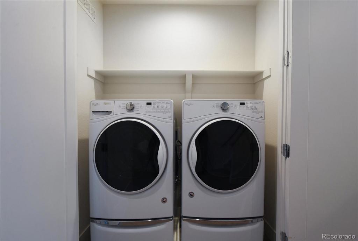
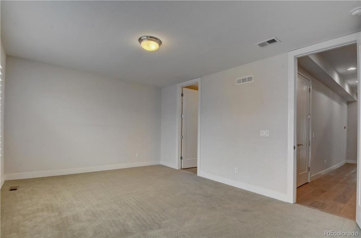
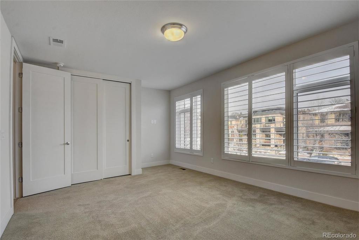
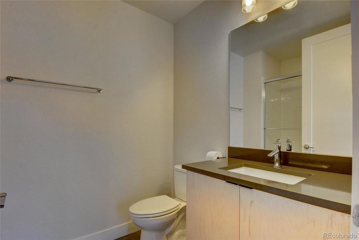
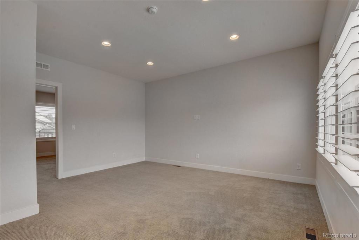
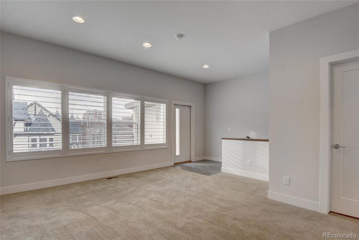
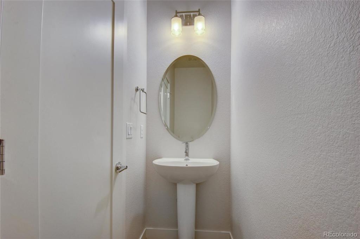
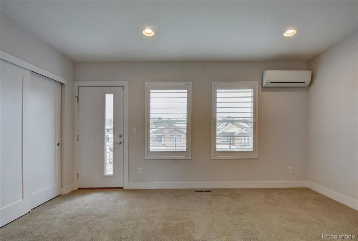
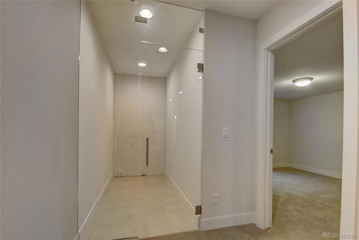
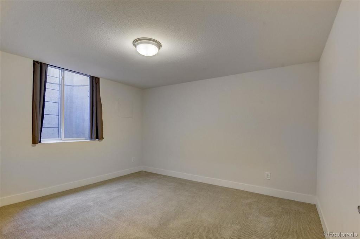
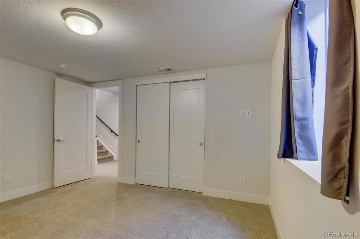
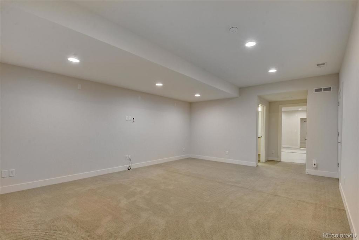
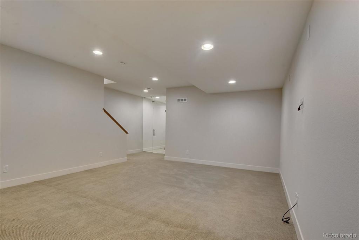
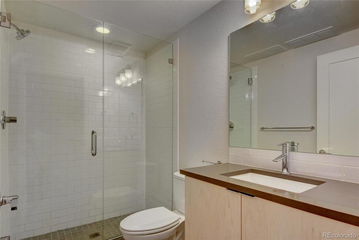
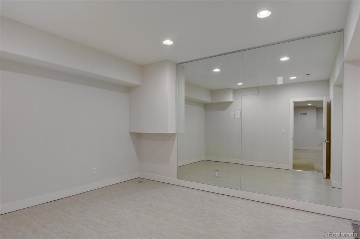
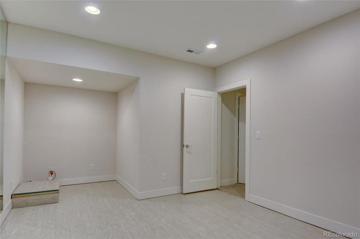
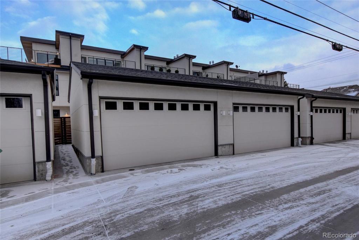


 Menu
Menu
 Schedule a Showing
Schedule a Showing
