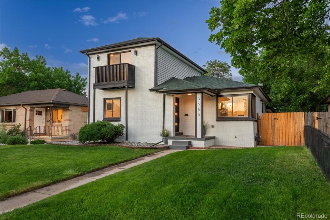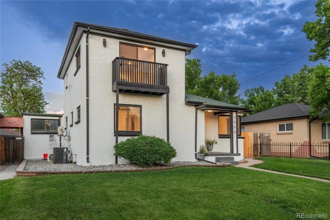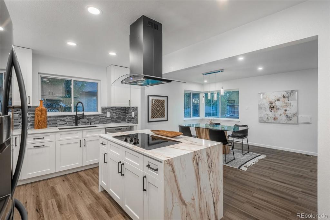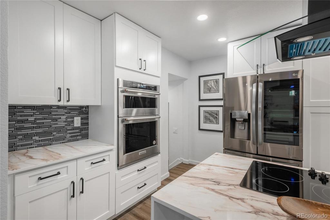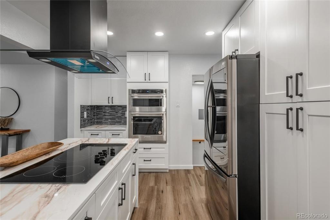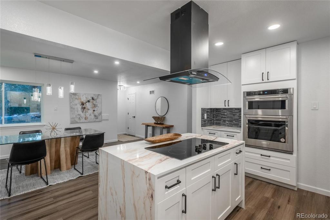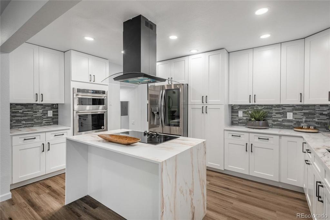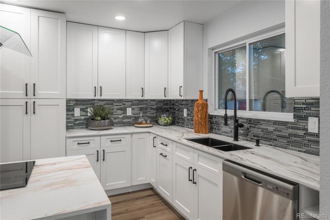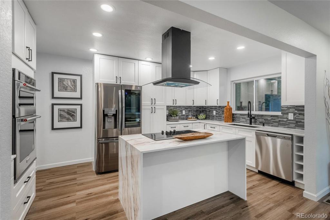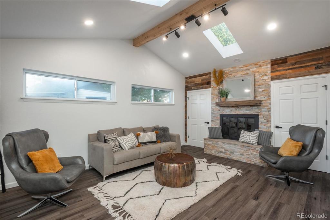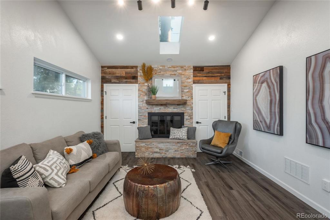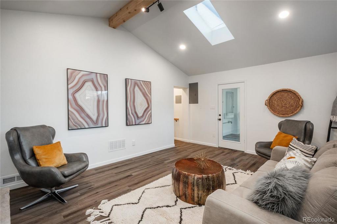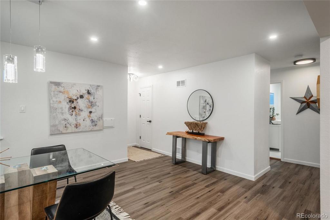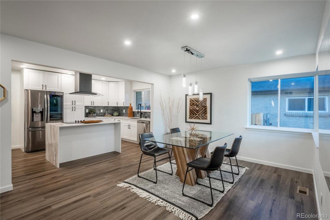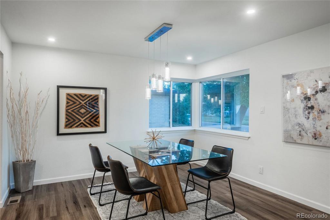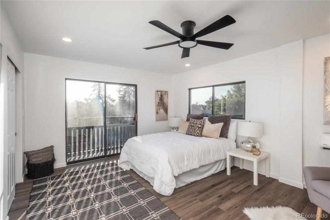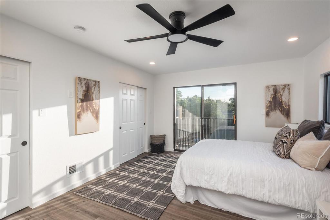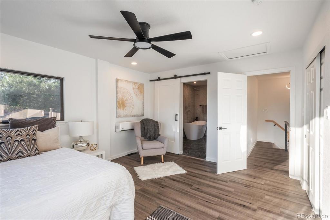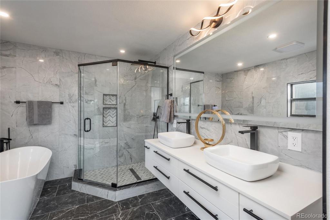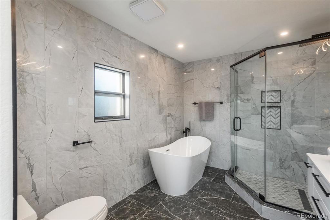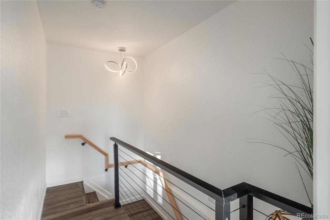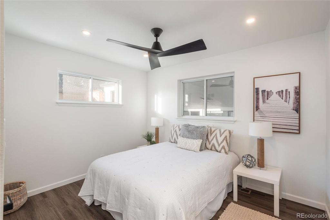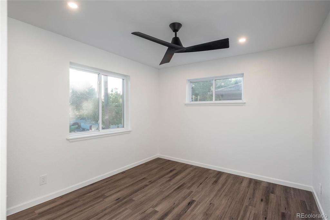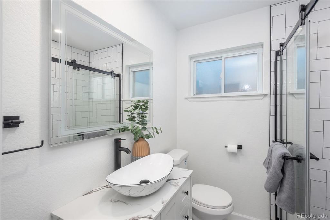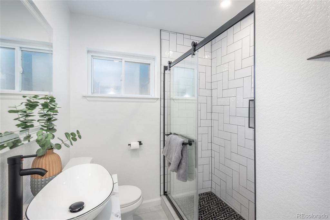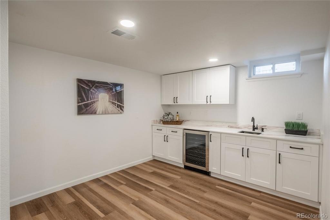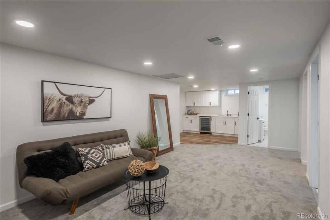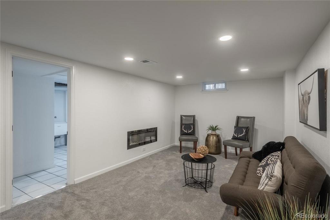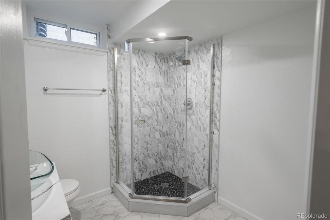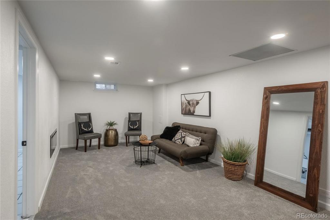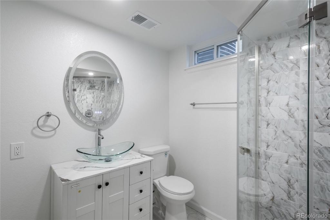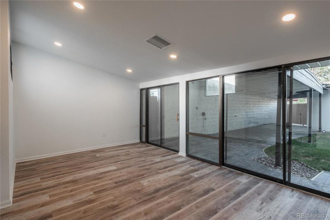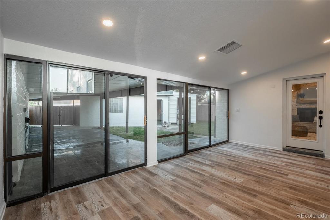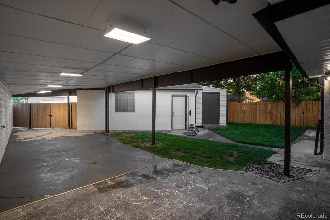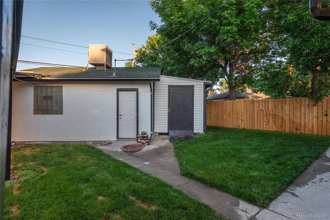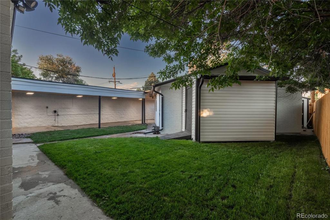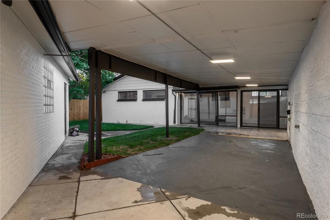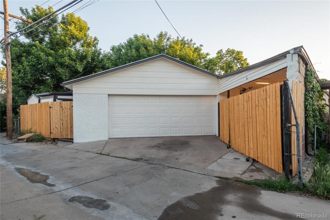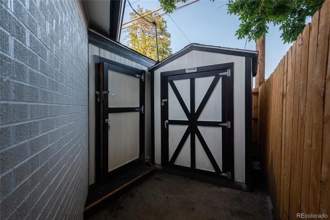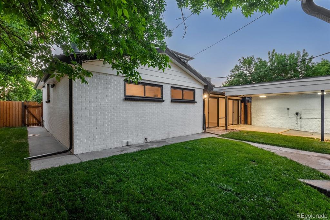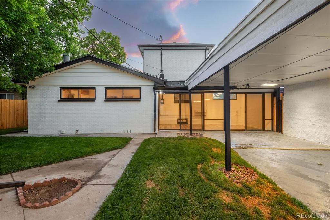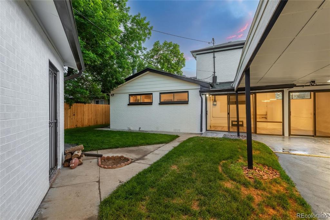Price
$950,000
Sqft
3266.00
Baths
3
Beds
4
Description
Welcome to 3550 Eudora St in Denver, a gorgeous remodel in Park Hill ready for a new owner. The exterior of this 4br/3ba home makes a beautiful first impression with gleaming white brick, black trim, and wood accents. This well-designed home offers luxury vinyl flooring, on-trend tile bathrooms, new lighting fixtures, and a brand-new kitchen. A contemporary solid wood door with glass windows opens to a spacious home with 4 levels. The designer kitchen on the living room's main floor has a stunning island with veined quartz waterfalling over the sides. The stainless range hood sits over a beautiful black glass stovetop and the built-in double oven/microwave will be handy for large gatherings. The new white cabinetry provides plenty of storage and contrasts nicely with the stacked tile backsplash. Off the main living area are two large bedrooms. A beautiful tiled bathroom with vanity and shower is accessible in the hall. A few steps down from the main floor is a family room with a wood-burning fireplace surrounded by stacked stone and large windows. Up the eye-catching custom-lit wood staircase and modern railing, a private master suite oasis awaits with a gorgeous upgraded bathroom. Incredible tile, soaking tub, backlit glass mirrors, and dual vanity with raised sinks are beautiful. In the basement, an additional bedroom and a new bathroom offer space for guests. The carpeted bonus area has a gorgeous wet bar with a new wine cooler and abundant storage. A laundry room on this level adds storage and workspace. In the backyard, a private enclosed outdoor area is perfect for entertaining or as a multi-auto carport. The detached 3-car garage is a rare find, combining luxury with functionality for today’s homeowner. Invest now in this transitioning area while developers work plans and approvals for the former Park Hill Golf Course acreage.
Virtual Tour / Video
Property Level and Sizes
Interior Details
Exterior Details
Exterior Construction
Financial Details
Schools
Location
Schools
Walk Score®
Contact Me
About Me & My Skills
Bill's dedication to superior customer service and attention to detail has earned him a reputation as a strong advocate for his clients. He takes great satisfaction in exceeding his customers’ expectations and is committed to delivering exceptional results. With his extensive knowledge of the local real estate market and his unwavering commitment to his clients' success, Bill is a valuable asset to the RE/MAX Professionals team of accomplished real estate professionals.
My History
Apart from his passion for real estate, Maher enjoys skiing, mountain biking, and fishing in the great outdoors. He is also a dedicated family man, keeping up with his two teenage sons and participating in various church and school activities. His dedication to exceptional customer service, attention to detail, and strong advocacy for his clients make him an invaluable member of the RE/MAX Professionals team.
My Video Introduction
Get In Touch
Complete the form below to send me a message.


 Menu
Menu