741 24th Street
Denver, CO 80205 — Denver county
Price
$709,900
Sqft
1643.00 SqFt
Baths
3
Beds
2
Description
Welcome to this beautiful townhome in the heart of downtown Denver's vibrant Curtis Park neighborhood! Enter through the lovely fenced-in front patio area into the ground floor, where you'll find a sunny office/flex room, a convenient half bath, and access to the attached 2-car garage. The second level boasts an open main living space with a gorgeous modern kitchen featuring quartz countertops, stainless steel appliances, a chic tile backsplash, and a breakfast bar. The sunny living room is filled with natural light from numerous windows. This level also includes a bedroom and a full bathroom.
On the third floor, discover the primary bedroom with a private balcony equipped with an outdoor sink, keg tap, grill, and stunning city views. The en-suite bath ensures this is a luxurious retreat, and the laundry room on this floor adds additional convenience.
Enjoy the community garden in the shared backyard, perfect for cultivating your green thumb. The location offers easy access to a plethora of restaurants, a children's park and dog park right across the street, a nearby library, and popular spots like Mercury Cafe and Cervantes' Ballroom. This townhome perfectly blends modern amenities with the charm of downtown living!
Property Level and Sizes
SqFt Lot
0.00
Lot Features
Concrete Counters, Entrance Foyer, High Ceilings, High Speed Internet, Open Floorplan, Primary Suite, Quartz Counters, Smart Thermostat, Smart Window Coverings, Smoke Free, Solid Surface Counters, Walk-In Closet(s), Wet Bar, Wired for Data
Common Walls
End Unit, No One Above, No One Below, 1 Common Wall
Interior Details
Interior Features
Concrete Counters, Entrance Foyer, High Ceilings, High Speed Internet, Open Floorplan, Primary Suite, Quartz Counters, Smart Thermostat, Smart Window Coverings, Smoke Free, Solid Surface Counters, Walk-In Closet(s), Wet Bar, Wired for Data
Appliances
Bar Fridge, Dishwasher, Disposal, Dryer, Gas Water Heater, Microwave, Range, Range Hood, Refrigerator, Self Cleaning Oven, Washer, Water Purifier
Laundry Features
Laundry Closet
Electric
Central Air
Flooring
Carpet, Tile, Wood
Cooling
Central Air
Heating
Forced Air
Utilities
Cable Available, Electricity Connected, Internet Access (Wired), Natural Gas Connected
Exterior Details
Features
Fire Pit, Garden, Gas Grill, Gas Valve, Lighting, Private Yard, Rain Gutters
Lot View
City, Mountain(s)
Water
Public
Sewer
Public Sewer
Land Details
Garage & Parking
Parking Features
Concrete, Smart Garage Door, Storage
Exterior Construction
Roof
Membrane
Construction Materials
Brick
Exterior Features
Fire Pit, Garden, Gas Grill, Gas Valve, Lighting, Private Yard, Rain Gutters
Window Features
Double Pane Windows, Window Coverings
Security Features
Secured Garage/Parking, Smart Cameras, Smart Locks, Smoke Detector(s), Video Doorbell
Builder Source
Public Records
Financial Details
Previous Year Tax
3671.00
Year Tax
2023
Primary HOA Fees
0.00
Location
Schools
Elementary School
University Preparatory School
Middle School
Whittier E-8
High School
East
Walk Score®
Contact me about this property
Bill Maher
RE/MAX Professionals
6020 Greenwood Plaza Boulevard
Greenwood Village, CO 80111, USA
6020 Greenwood Plaza Boulevard
Greenwood Village, CO 80111, USA
- (303) 668-8085 (Mobile)
- Invitation Code: billmaher
- Bill@BillMaher.re
- https://BillMaher.RE
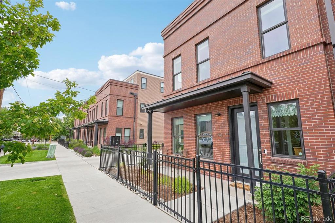
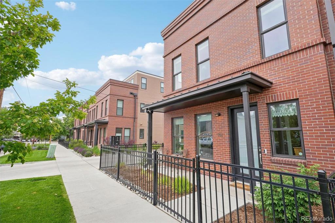
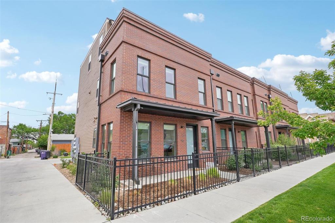
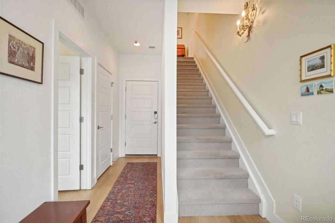
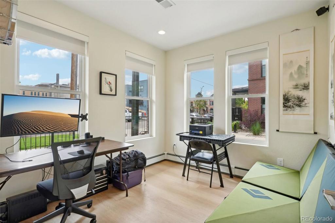
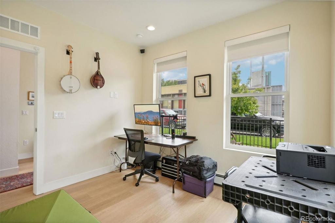
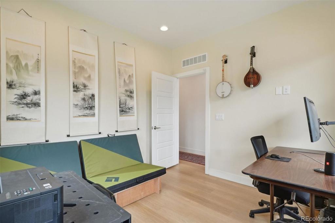
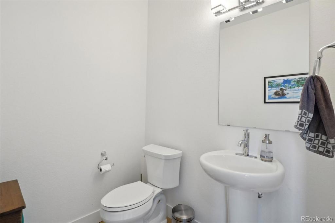
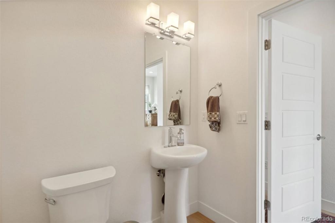
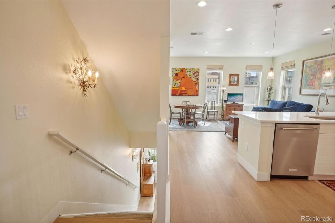
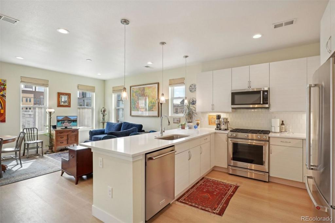
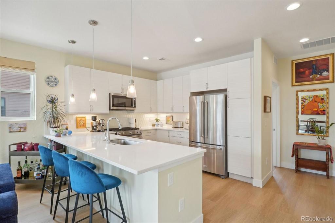
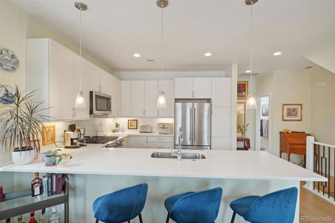
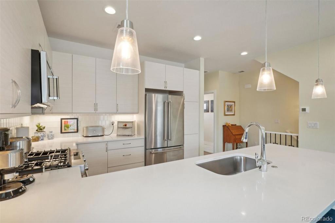
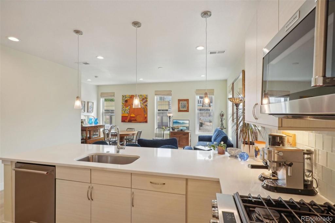
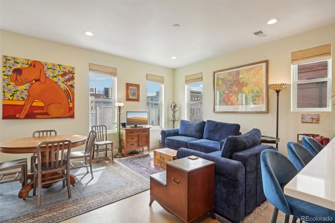
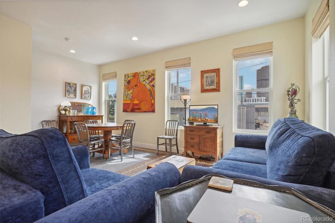
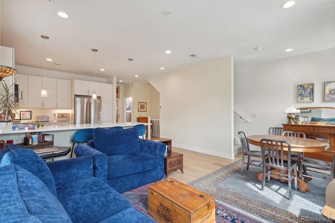
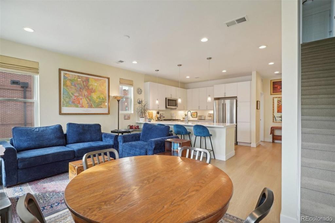
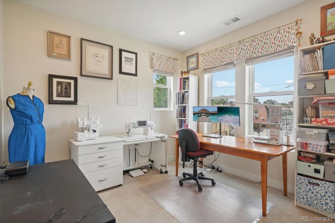
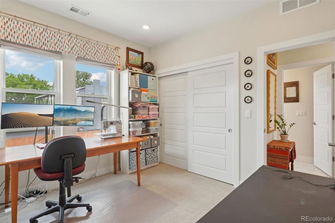
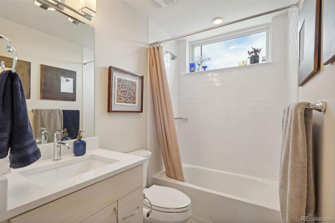
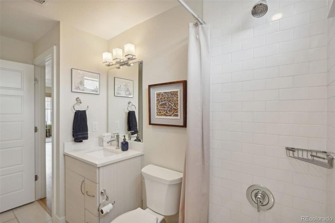
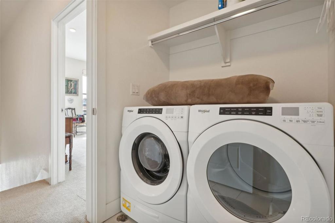
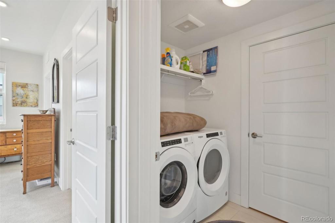
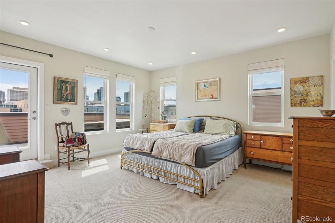
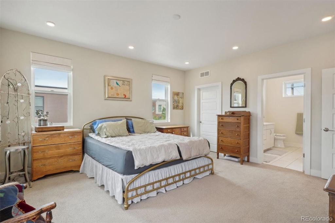
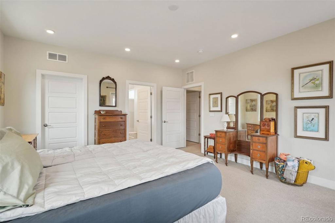
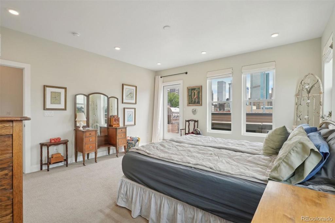
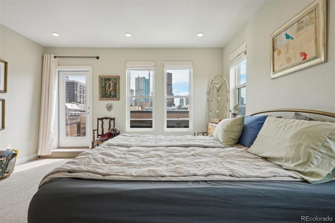
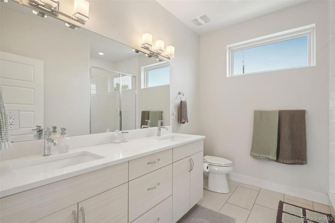
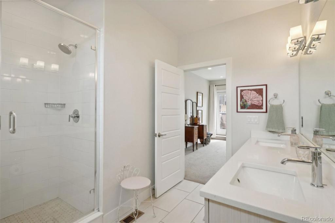
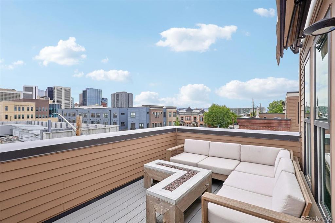
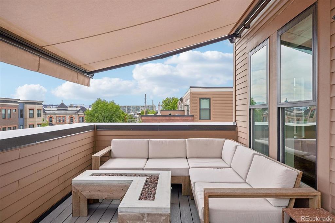
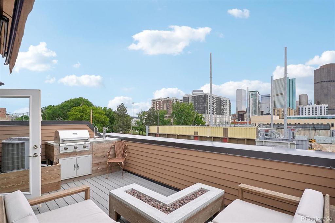
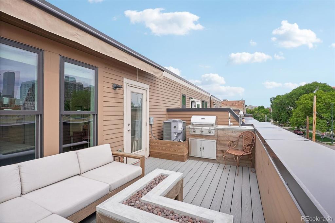
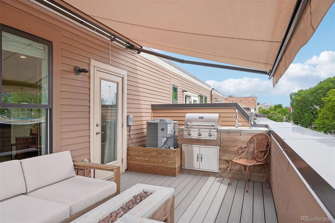
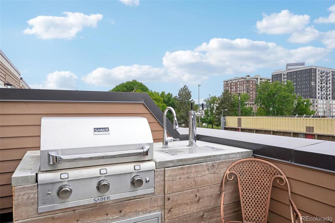
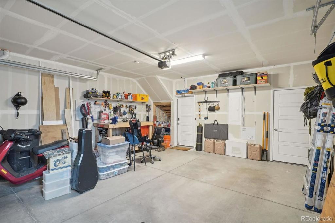
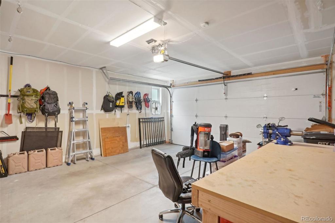
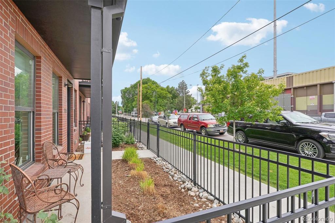
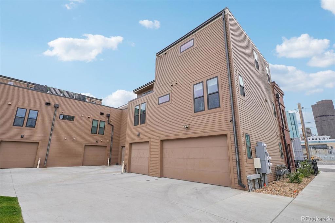
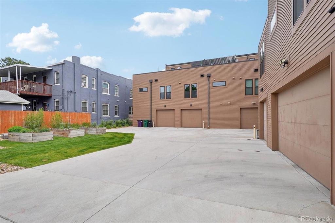
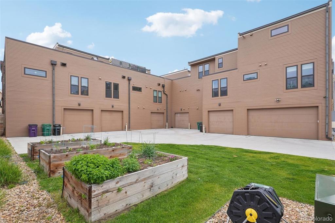
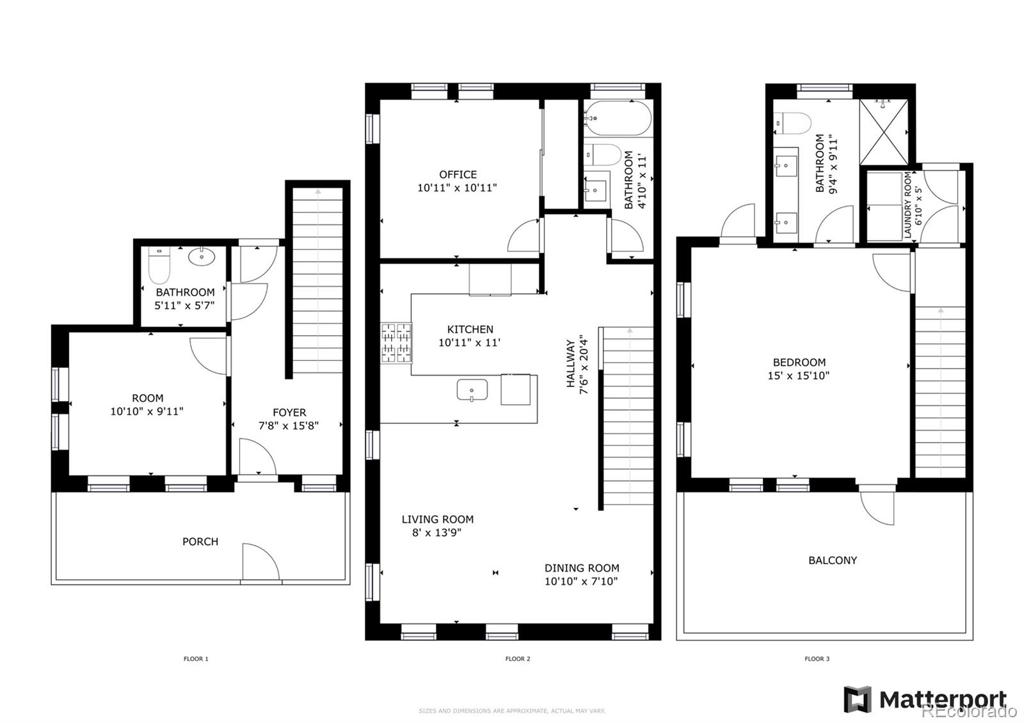


 Menu
Menu
 Schedule a Showing
Schedule a Showing
