6041 E Hinsdale Avenue
Centennial, CO 80112 — Arapahoe county
Price
$659,500
Sqft
2640.00 SqFt
Baths
3
Beds
3
Description
Spectacular Ranch style home nestled in desirable Homestead in the Willows. Beautifully updated throughout. 3 bed/3 bath. Enjoy the covered front porch overlooking new lush sod and landscaping. The sun filled gourmet kitchen features an eating area with Plantation shutters, SS appliances including a 5 burner gas range with double convection oven, Corian countertops, upgraded cabinets and gleaming hardwood floors. The dining room has a serving bar from the kitchen and French doors leading to a delightful deck. Adjacent to the dining room is the living room with it's wood burning fireplace and Plantation shutters. A main floor office with double doors is ideal with its Plantation shutters and built-ins. The Primary bedroom boasts a walk-in closet, access to the main floor patio and en-suite 3/4 bath remolded with gorgeous double sinks and a shower with sitting area. The main floor also includes a stunning powder room and laundry area with cabinets... Washer and Dryer included. The finished walk-out basement is incredible with it's oversized family room featuring a gas log fireplace, dry bar and French doors leading to a 11x13 patio. The basement also has 2 bedrooms- 1 with a walk-in closet and egress window and another with a large closet and a great window. Plus an updated and upgraded full bath with Jacuzzi tub. The basement also includes an oversized storage room. Notables include new interior paint, fenced yard, water softener, new furnace + A/C, new sprinkler system in front and back, 2 car attached garage, and so much more! Located close to shopping, restaurants , school, walking trails + parks. Cherry Creek Schools. Great Homestead location. MUST SEE!
Property Level and Sizes
SqFt Lot
4661.00
Lot Features
Breakfast Nook, Built-in Features, Ceiling Fan(s), Corian Counters, Eat-in Kitchen, Entrance Foyer, Granite Counters, Jet Action Tub, Primary Suite, Smoke Free, Solid Surface Counters, Walk-In Closet(s)
Lot Size
0.11
Foundation Details
Slab
Basement
Finished,Full,Walk-Out Access
Common Walls
1 Common Wall
Interior Details
Interior Features
Breakfast Nook, Built-in Features, Ceiling Fan(s), Corian Counters, Eat-in Kitchen, Entrance Foyer, Granite Counters, Jet Action Tub, Primary Suite, Smoke Free, Solid Surface Counters, Walk-In Closet(s)
Appliances
Convection Oven, Dishwasher, Disposal
Electric
Air Conditioning-Room
Flooring
Carpet, Tile, Wood
Cooling
Air Conditioning-Room
Heating
Forced Air, Natural Gas
Fireplaces Features
Basement, Gas Log, Living Room, Wood Burning
Utilities
Electricity Connected, Natural Gas Connected
Exterior Details
Features
Rain Gutters
Patio Porch Features
Covered,Deck,Front Porch,Patio
Sewer
Public Sewer
Land Details
PPA
5995454.55
Road Frontage Type
Public Road
Road Surface Type
Paved
Garage & Parking
Parking Spaces
1
Exterior Construction
Roof
Composition
Construction Materials
Brick, Frame
Exterior Features
Rain Gutters
Window Features
Double Pane Windows, Window Coverings
Security Features
Carbon Monoxide Detector(s),Security Service,Smoke Detector(s)
Builder Source
Public Records
Financial Details
PSF Total
$249.81
PSF Finished
$293.89
PSF Above Grade
$499.62
Previous Year Tax
2584.00
Year Tax
2022
Primary HOA Management Type
Professionally Managed
Primary HOA Name
Mill Creek HOA
Primary HOA Phone
303-420-4433
Primary HOA Fees Included
Capital Reserves, Recycling, Trash
Primary HOA Fees
300.00
Primary HOA Fees Frequency
Annually
Primary HOA Fees Total Annual
300.00
Location
Schools
Elementary School
Homestead
Middle School
West
High School
Cherry Creek
Walk Score®
Contact me about this property
Bill Maher
RE/MAX Professionals
6020 Greenwood Plaza Boulevard
Greenwood Village, CO 80111, USA
6020 Greenwood Plaza Boulevard
Greenwood Village, CO 80111, USA
- (303) 668-8085 (Mobile)
- Invitation Code: billmaher
- Bill@BillMaher.re
- https://BillMaher.RE
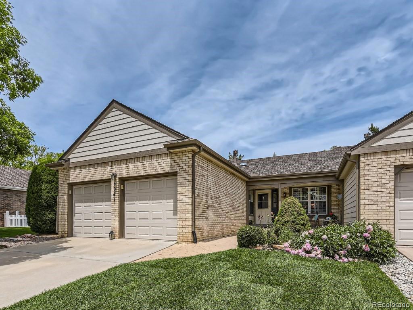
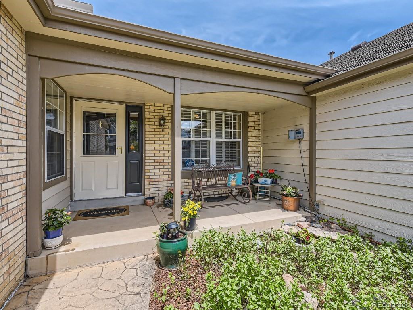
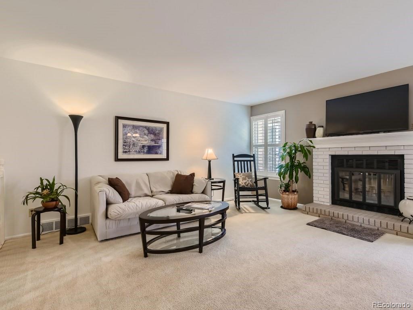
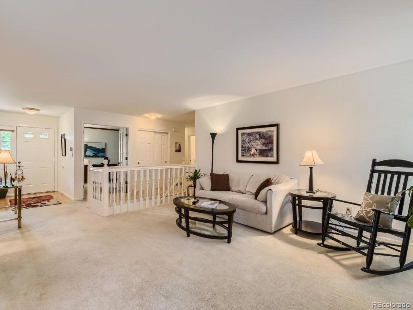
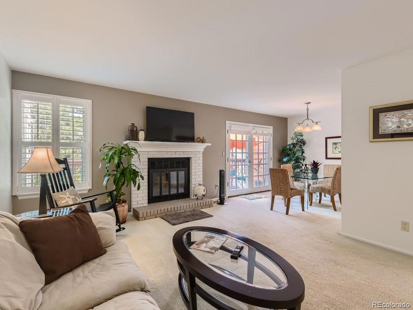
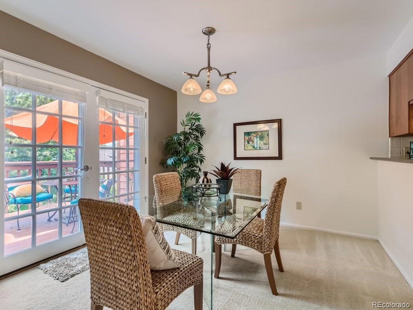
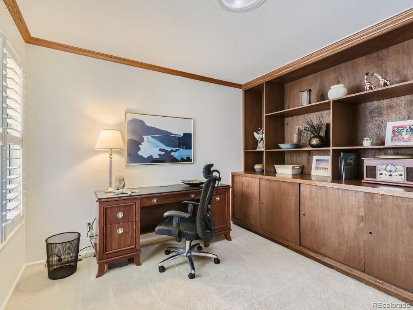
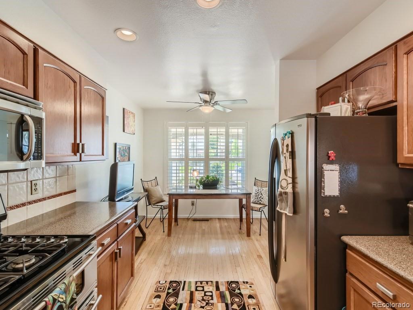
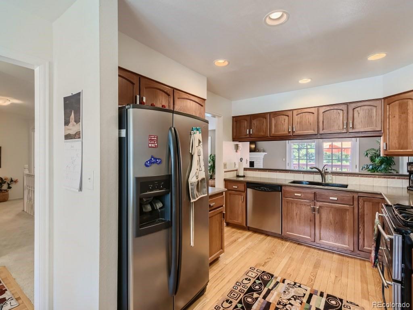
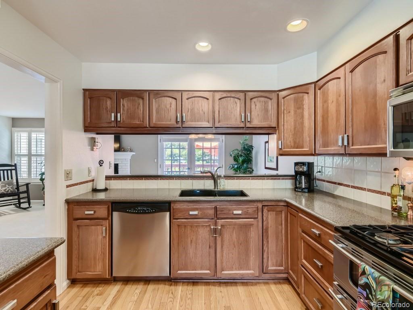
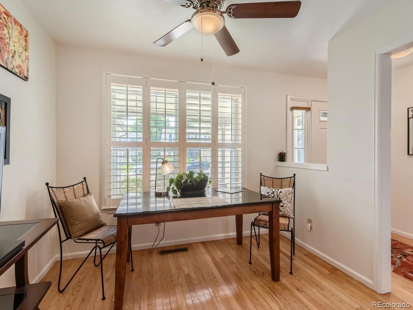
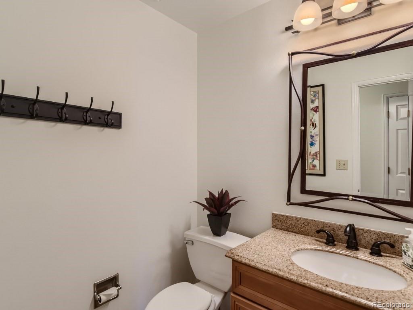
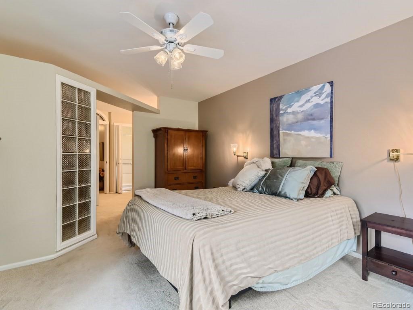
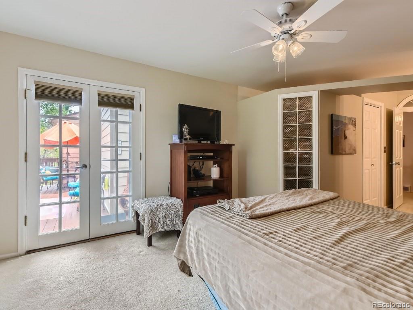
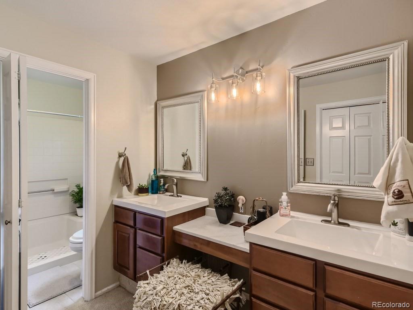
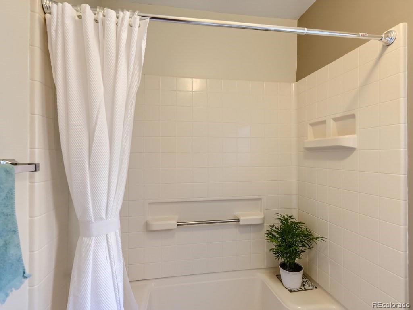
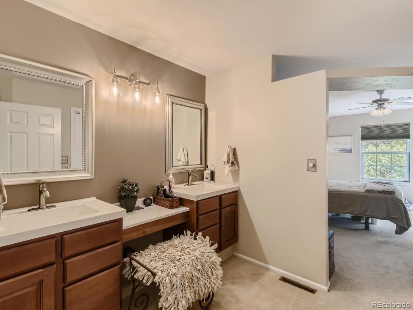
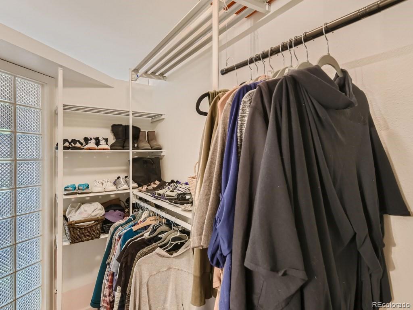
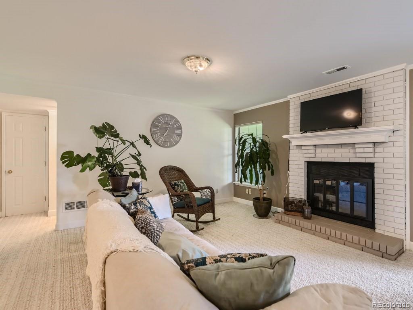
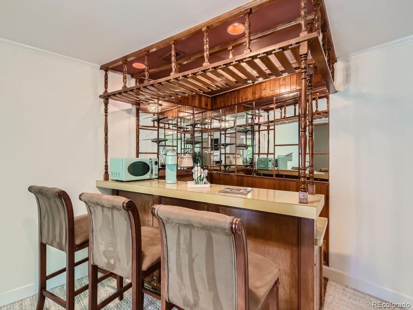
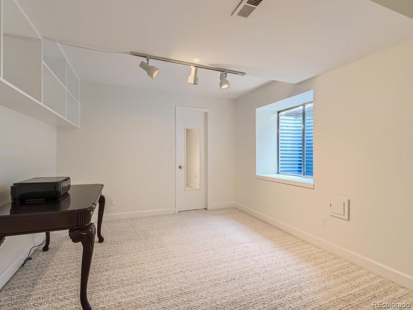
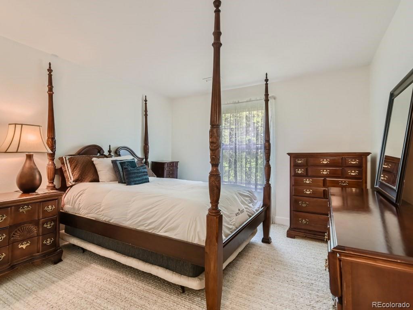
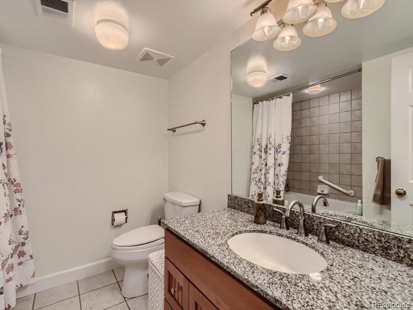
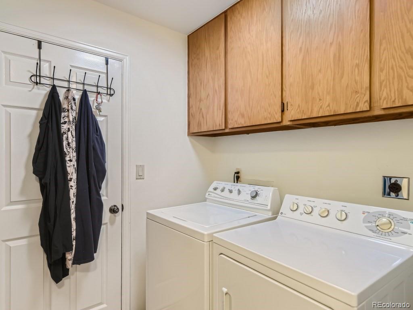
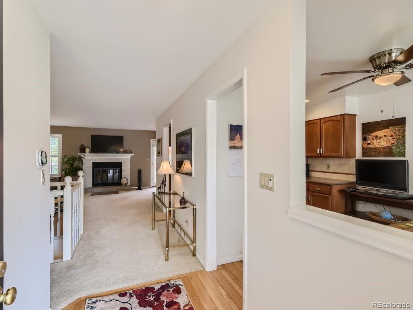
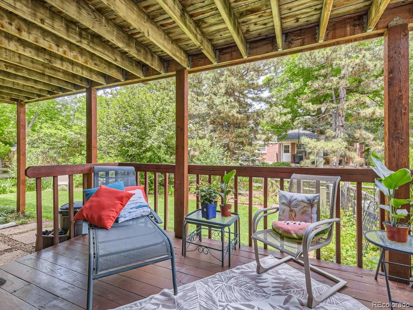
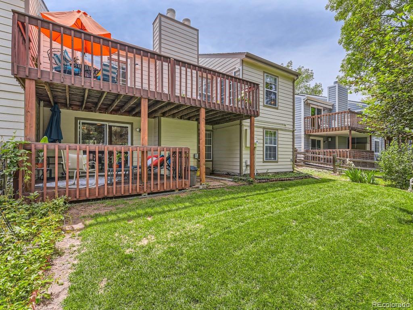


 Menu
Menu

