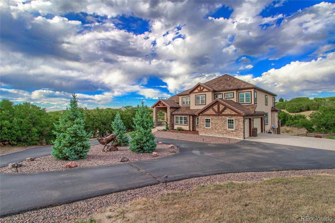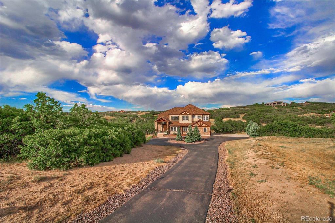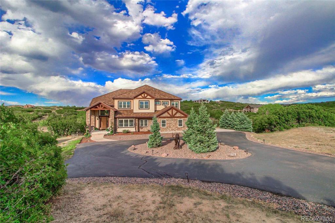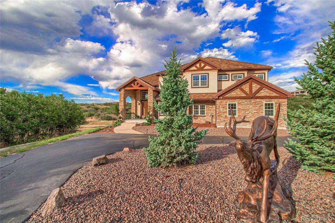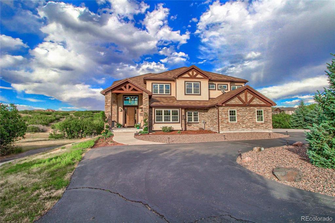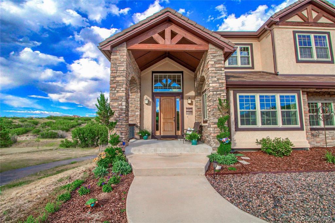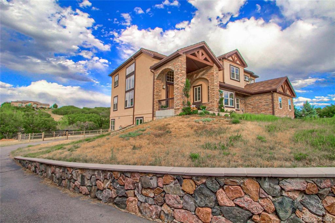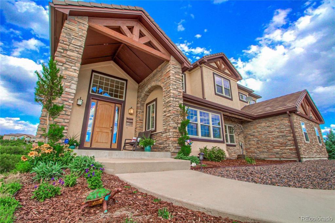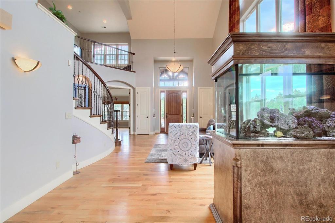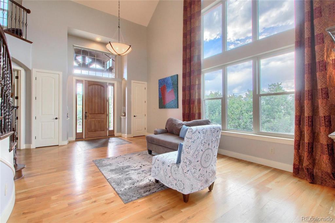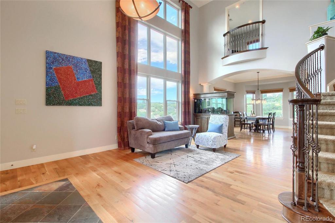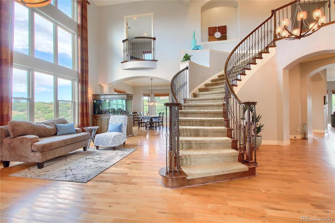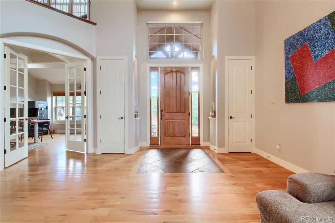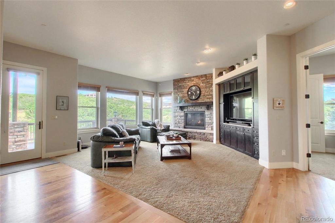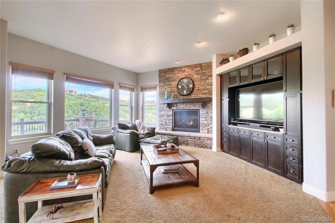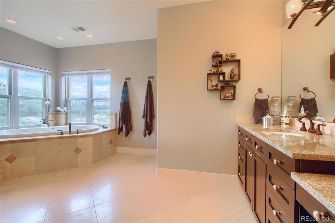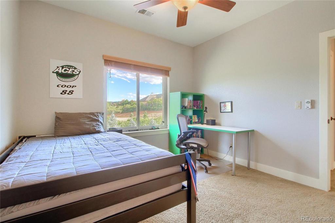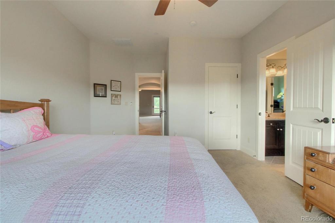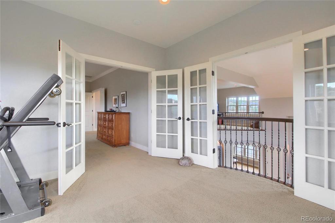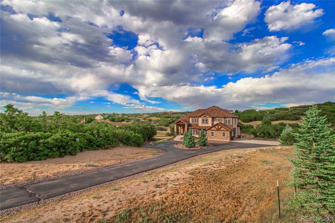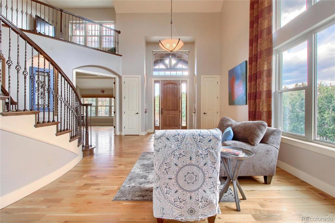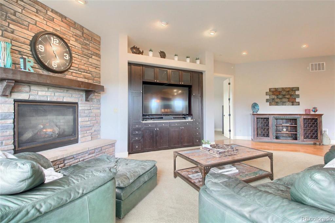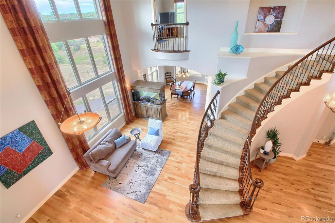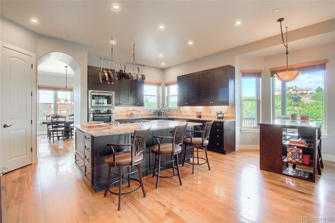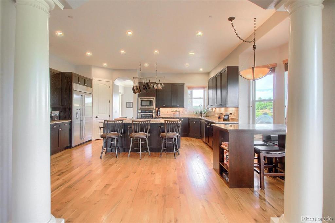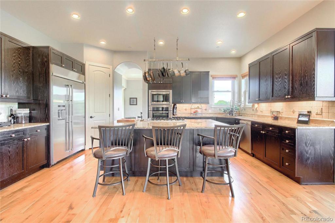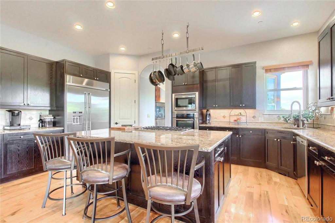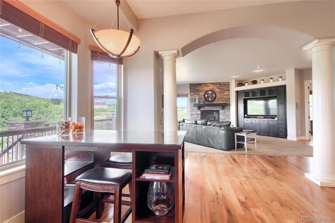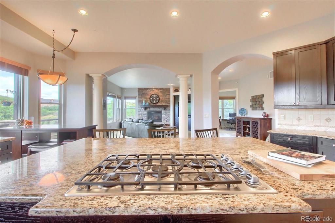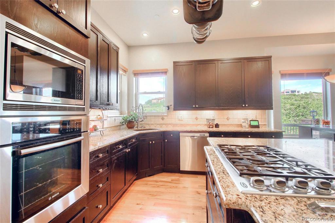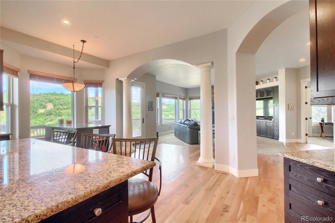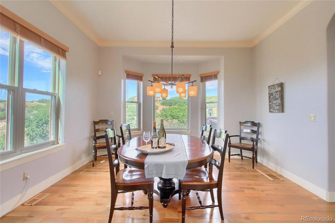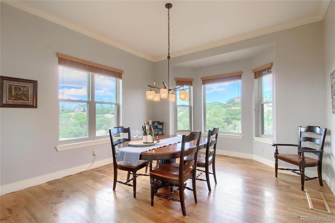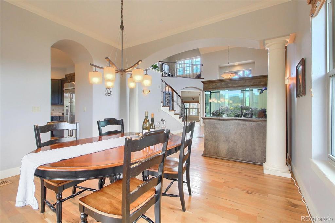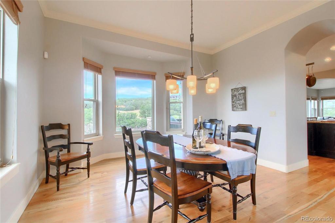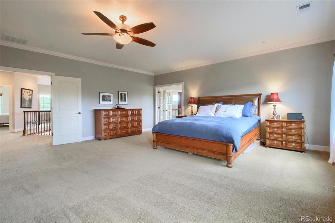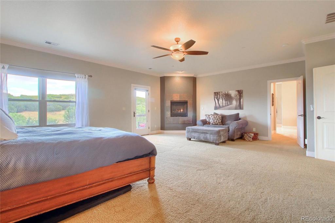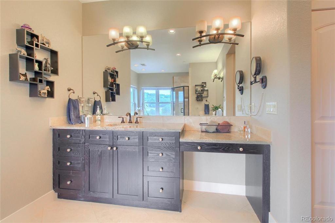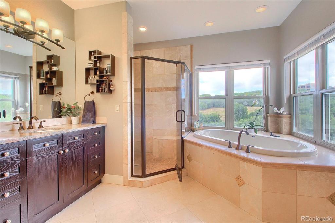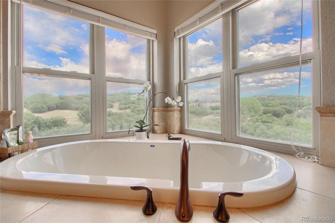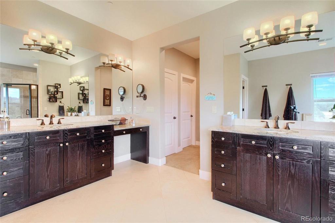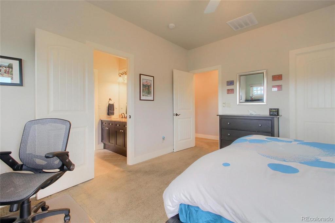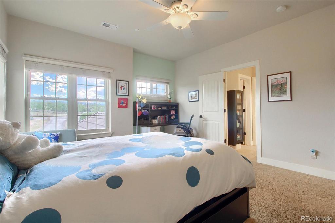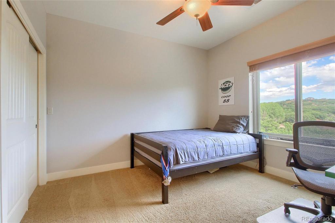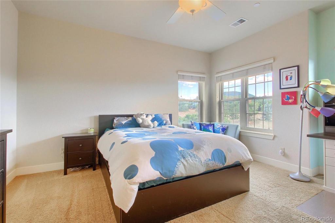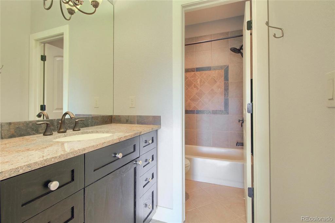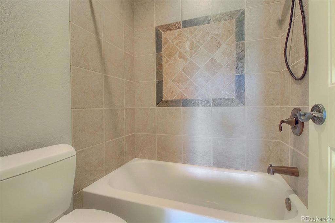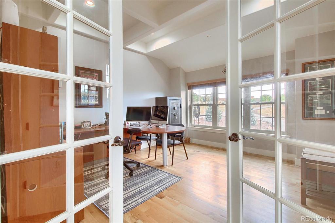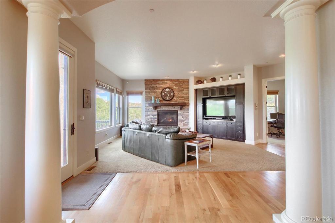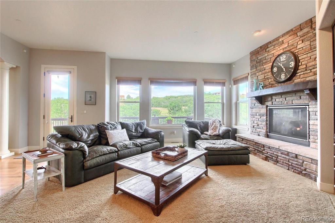Price
$1,496,888
Sqft
6995.00
Baths
5
Beds
5
Description
Discover all the features that make this home feel like a relaxing Colorado retreat, just minutes from the city. A grand entry welcomes you with soaring ceilings and an open staircase. Numerous art niches, hand-troweled walls, and gleaming hardwood floors throughout the main level enhance the custom feel of this home.
The main level includes an office and a guest bedroom, currently used as a secondary home office. The kitchen is a chef's dream with stainless steel appliances, a built-in Jenn-Air refrigerator, a 5-burner gas range, windows overlooking the property, an expansive prep island, granite slab countertops, and access to the large deck. Adjacent to the kitchen is a formal dining area with stunning views, and it opens up to a comfortable living area anchored by a dramatic fireplace and built-in cabinetry.
The upper level offers four bedrooms plus a loft, providing ample room for everyone. The private primary suite is a perfect retreat after a long day, featuring its own slate stone fireplace, walk-in closets, an en-suite bath with a Neptune soaking tub, and a dual shower. An attached bonus room with a Juliet balcony is ideal for a nursery, exercise room, or private escape. Two spacious guest bedrooms share an upgraded Jack-and-Jill bathroom, while a fourth bedroom has a private en-suite.
The walkout basement boasts tiled floors, a full bath, a potential sixth bedroom, a projection media setup, a wine room, a workshop, and more. This home is equipped with an oversized 3-car garage with built-in cabinets and a fully finished tuck-under tandem garage. A long circular driveway offers privacy, mature evergreen trees, and miles of private trails, making this home the perfect package inside and out. Zoned for horses, it also provides easy access to Dawson's Butte and Keene Ranch trails.
Virtual Tour / Video
Property Level and Sizes
Interior Details
Exterior Details
Land Details
Garage & Parking
Exterior Construction
Financial Details
Schools
Location
Schools
Walk Score®
Contact Me
About Me & My Skills
Bill Maher is a highly experienced and skilled real estate professional with over 27 years of experience in the highly competitive real estate industry. As a member of the South Metro Denver Realtor Association, he serves the diverse real estate needs of clients in the metro Denver area, including Arapahoe County, Douglas County, western foothills, and surrounding communities.
Bill's dedication to superior customer service and attention to detail has earned him a reputation as a strong advocate for his clients. He takes great satisfaction in exceeding his customers’ expectations and is committed to delivering exceptional results. With his extensive knowledge of the local real estate market and his unwavering commitment to his clients' success, Bill is a valuable asset to the RE/MAX Professionals team of accomplished real estate professionals.
My History
Bill Maher is an accomplished real estate professional with nearly 27 years of experience in the industry. He joined RE/MAX Masters Millennium for its exceptional reputation, top-performing brokers, and the leadership exemplified by James T. Wanzeck. Maher holds a bachelor’s degree from Western State University in Gunnison, Colorado, and is an active member of the South Metro Denver Realtor Association, serving the diverse real estate needs of clients throughout the metro Denver area, including Arapahoe County, Douglas County, the western foothills, and surrounding communities.
Apart from his passion for real estate, Maher enjoys skiing, mountain biking, and fishing in the great outdoors. He is also a dedicated family man, keeping up with his two teenage sons and participating in various church and school activities. His dedication to exceptional customer service, attention to detail, and strong advocacy for his clients make him an invaluable member of the RE/MAX Professionals team.
My Video Introduction
Get In Touch
Complete the form below to send me a message.


 Menu
Menu