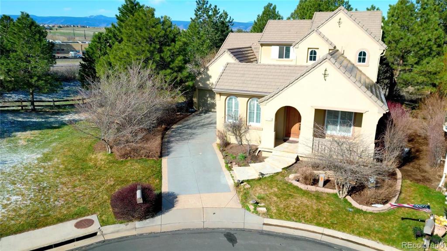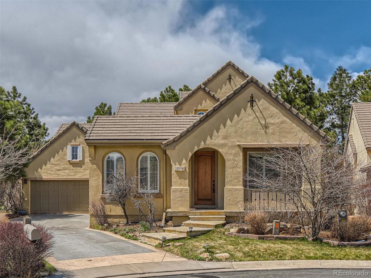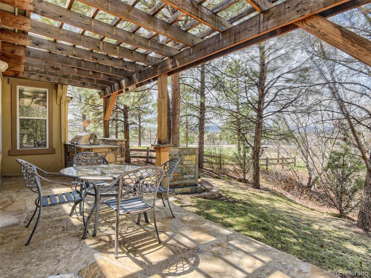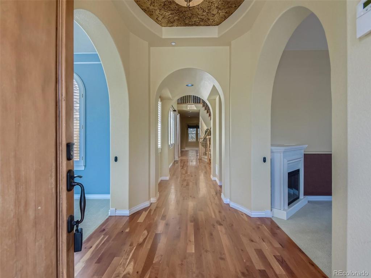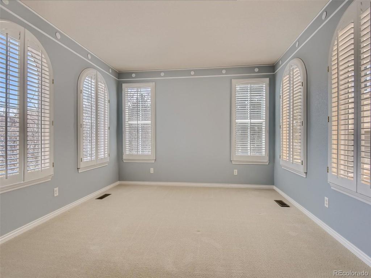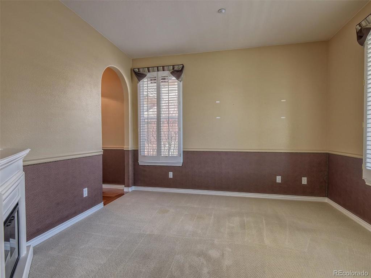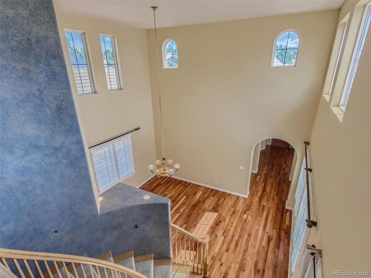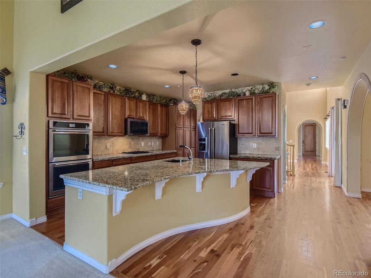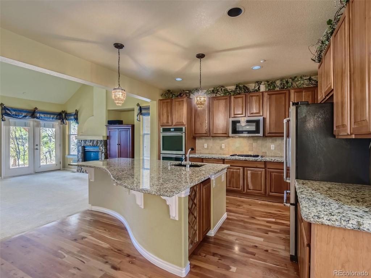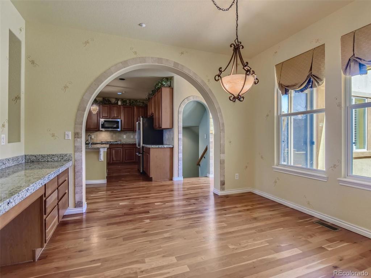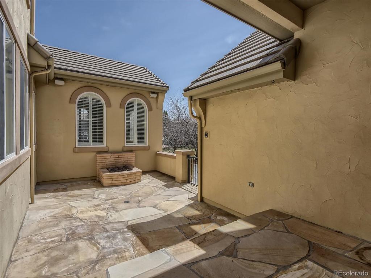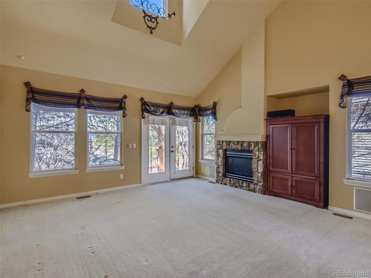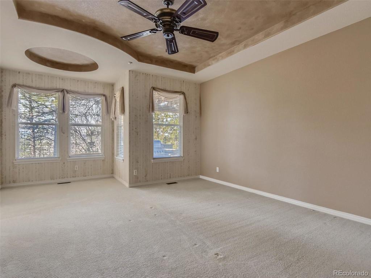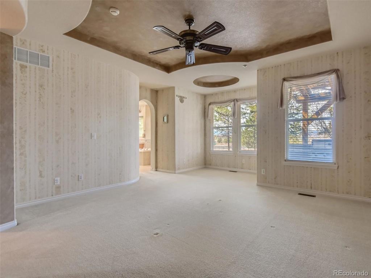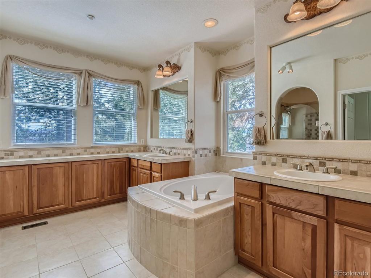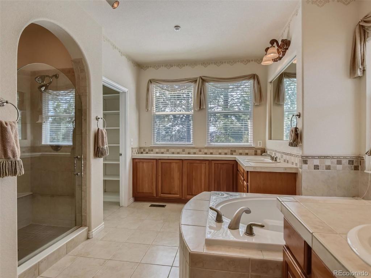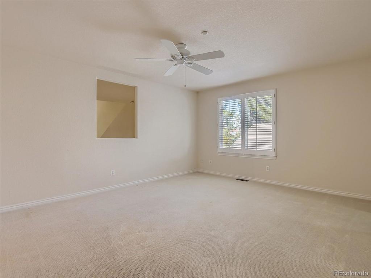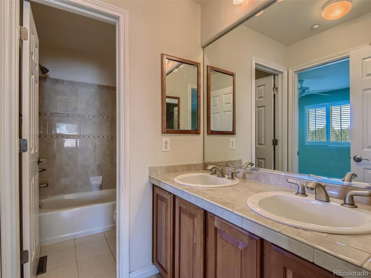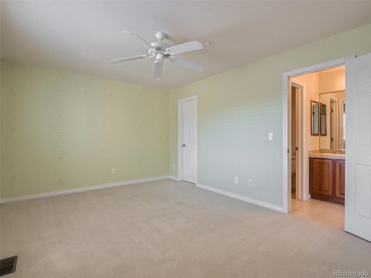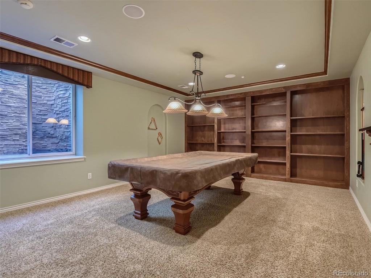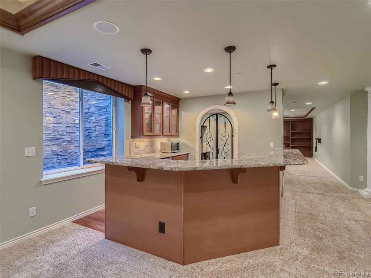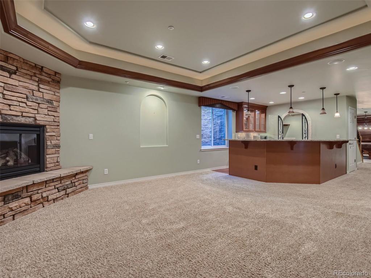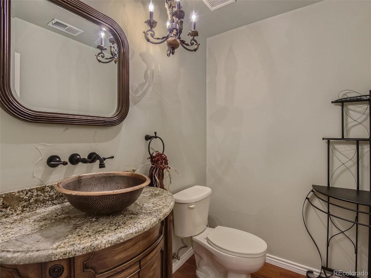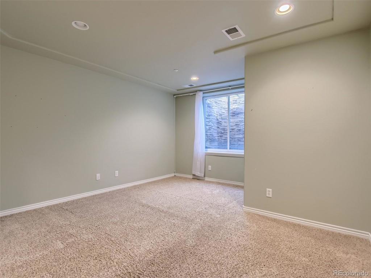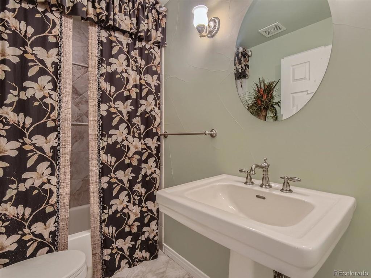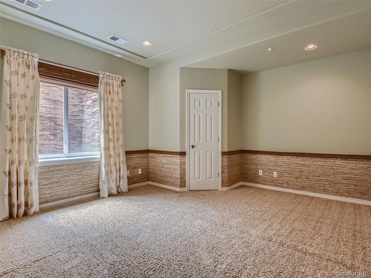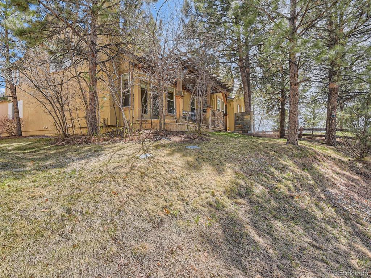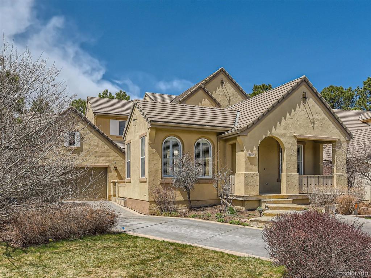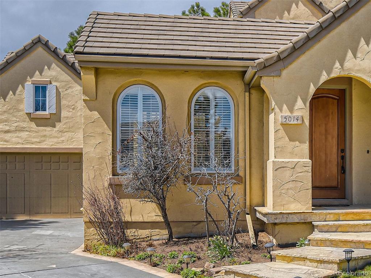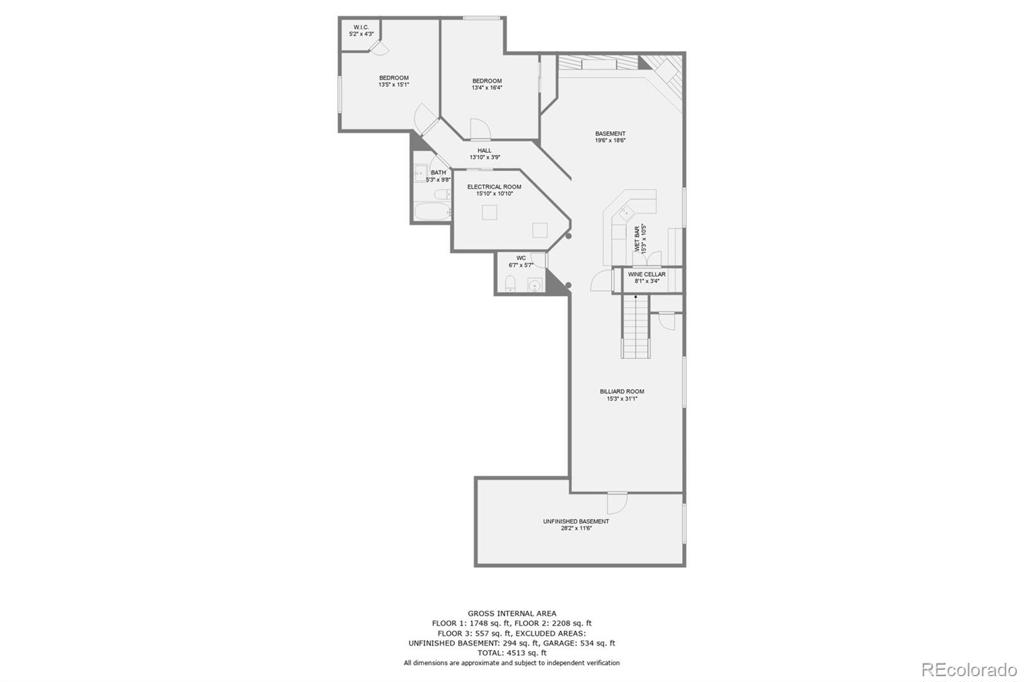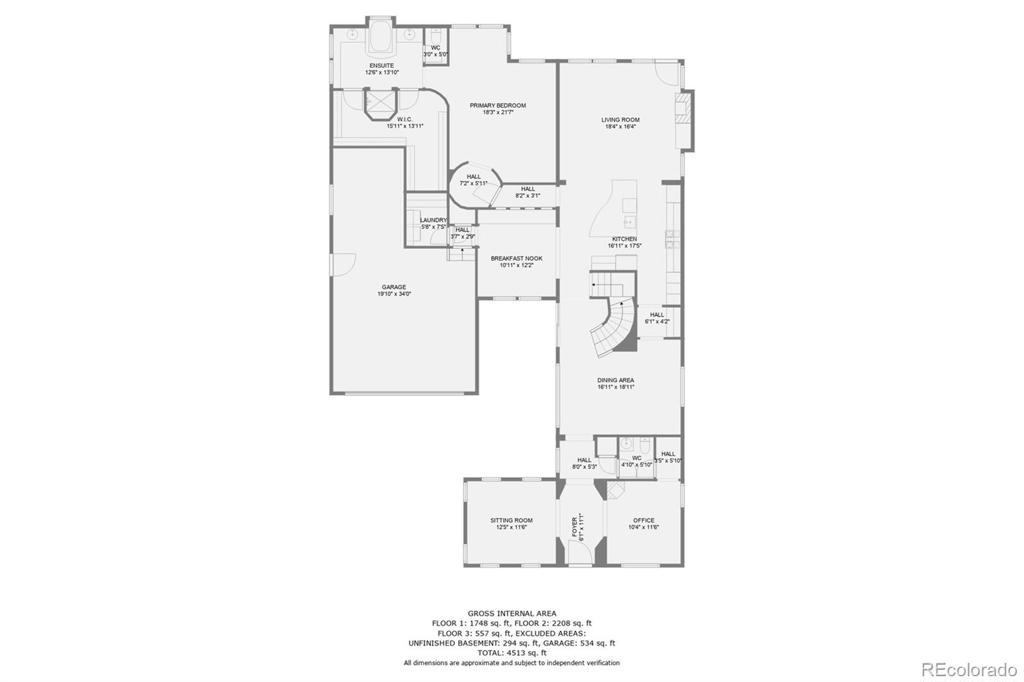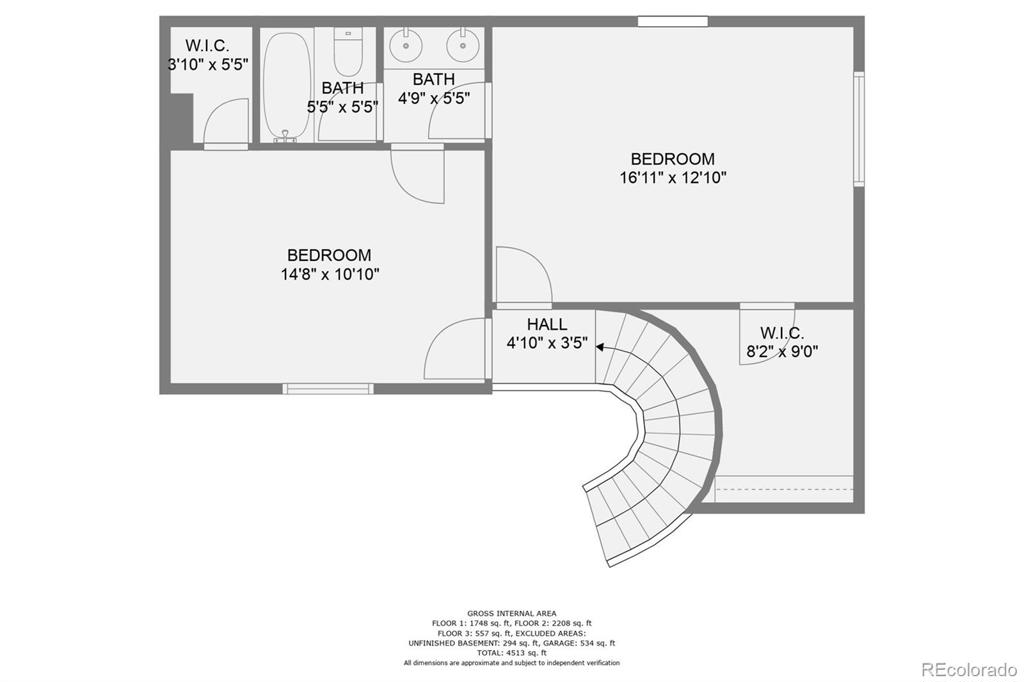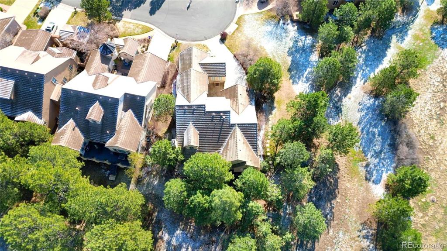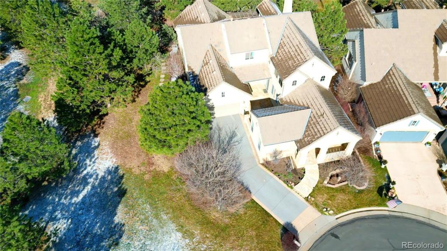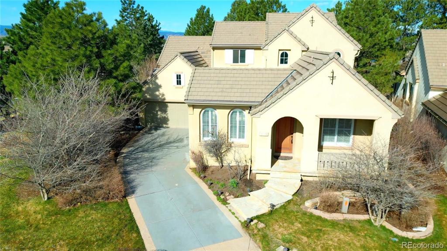Price
$1,045,000
Sqft
5318.00
Baths
5
Beds
5
Description
Major price reduction. Home is vacant, cleaned and priced to sell! Main Floor Primary Suite. Three (3) car garage. Colorado living at its finest is what you will find in this lovely Castle Pines Village home. This Tuscan style two story is perfectly placed on a lot that backs and sides to open space. Gorgeous outdoor living space that can be enjoyed year-round. Upon entry you are greeted with beautiful coffered ceilings, a sun room and a den with a fireplace. You then walk in to the two story dining room that features a grand curved staircase and large windows streaming in tons of natural light. The gourmet kitchen is highlighted with hardwood floors, granite countertops, travertine backsplash, gas cooktop, double ovens and a center island with plenty of seating. The separate eating space has built storage and large windows overlooking the courtyard. The great room is located right off the kitchen and offers a cozy gas fireplace, vaulted ceilings, plenty of windows for sunshine and access to the back patio. The main floor primary has coffered ceilings, a seating area, five piece master bath with soaking tub and a MASSIVE walk-in closet. The upper level has two bedrooms and a Jack-n-Jill full bath. Basement has a game room, a huge wet bar for entertaining, a family room with a cozy fireplace, two more bedrooms, a half bath and a full bath. Large hidden storage room. Close proximity to pool, tennis, playground, pavilion, restaurants, grocery and retail amenities.
Virtual Tour / Video
Property Level and Sizes
Interior Details
Exterior Details
Land Details
Garage & Parking
Exterior Construction
Financial Details
Schools
Location
Schools
Walk Score®
Contact Me
About Me & My Skills
Bill's dedication to superior customer service and attention to detail has earned him a reputation as a strong advocate for his clients. He takes great satisfaction in exceeding his customers’ expectations and is committed to delivering exceptional results. With his extensive knowledge of the local real estate market and his unwavering commitment to his clients' success, Bill is a valuable asset to the RE/MAX Professionals team of accomplished real estate professionals.
My History
Apart from his passion for real estate, Maher enjoys skiing, mountain biking, and fishing in the great outdoors. He is also a dedicated family man, keeping up with his two teenage sons and participating in various church and school activities. His dedication to exceptional customer service, attention to detail, and strong advocacy for his clients make him an invaluable member of the RE/MAX Professionals team.
My Video Introduction
Get In Touch
Complete the form below to send me a message.


 Menu
Menu