366 Morning Star Way
Castle Rock, CO 80108 — Douglas county
Price
$2,075,000
Sqft
5896.00 SqFt
Baths
6
Beds
4
Description
Unwind and relax in this wooded sanctuary. The moment you walk through the charming courtyard and open the custom wooden door that opens to gorgeous living room with a stunning floor to ceiling stone fireplace, you will fell the warmth of this home. Comfortable elegance is consistent throughout the main floor, upstairs loft en-suite and lower level. Outdoor living is accessible from the living room, office, kitchen, hearth room and lower level game room. The covered deck has been designed for comfort, entertainment and year around use with over head heaters and fireplaces. Both have TV,'s built in bar and grill. MAIN FLOOR, cherry floors throughout the living rm, dining rm, office, kitchen/eating area, hearth rm, carpeted owner's suite with radiant heated floors in the spa like bath and fireplace. UPSTAIRS LOFT has a charming adjoining en-suite and sitting area.LOWER LEVEL Entertainment Central with family rm with stone fireplace, fabulous wet bar, large wine cooler, game rm, exercise rm and 2-large en-suites. Walk out to lower level patio. 3-CAR GARAGE with epoxy floors recently applied.COMPLETE REMODEL INSIDE and OUT 2014.
Property Level and Sizes
SqFt Lot
30056.40
Lot Features
Eat-in Kitchen, Five Piece Bath, Granite Counters, Jet Action Tub, Open Floorplan, Pantry, Primary Suite, Radon Mitigation System, Smart Window Coverings, Smoke Free, Sound System, Stone Counters, Utility Sink, Vaulted Ceiling(s), Walk-In Closet(s), Wet Bar, Wired for Data
Lot Size
0.69
Foundation Details
Concrete Perimeter,Slab
Basement
Daylight,Finished,Full,Walk-Out Access
Interior Details
Interior Features
Eat-in Kitchen, Five Piece Bath, Granite Counters, Jet Action Tub, Open Floorplan, Pantry, Primary Suite, Radon Mitigation System, Smart Window Coverings, Smoke Free, Sound System, Stone Counters, Utility Sink, Vaulted Ceiling(s), Walk-In Closet(s), Wet Bar, Wired for Data
Appliances
Bar Fridge, Cooktop, Dishwasher, Disposal, Double Oven, Down Draft, Microwave, Oven, Refrigerator, Self Cleaning Oven, Sump Pump, Trash Compactor, Warming Drawer, Wine Cooler
Electric
Central Air
Flooring
Carpet, Stone, Vinyl, Wood
Cooling
Central Air
Heating
Electric, Forced Air, Hot Water, Natural Gas, Radiant Floor
Fireplaces Features
Basement, Bedroom, Family Room, Gas, Gas Log, Kitchen, Living Room, Outside, Primary Bedroom, Rec/Bonus Room
Utilities
Cable Available, Electricity Connected, Natural Gas Connected, Phone Available
Exterior Details
Features
Balcony, Barbecue, Dog Run, Fire Pit, Gas Grill, Gas Valve, Lighting, Private Yard, Rain Gutters, Water Feature
Patio Porch Features
Covered,Deck,Patio
Water
Public
Sewer
Community
Land Details
PPA
2927536.23
Road Frontage Type
Private Road
Road Responsibility
Private Maintained Road
Road Surface Type
Paved
Garage & Parking
Parking Spaces
1
Parking Features
Circular Driveway, Dry Walled, Finished, Floor Coating, Heated Garage, Lighted, Oversized, Storage
Exterior Construction
Roof
Concrete
Construction Materials
Stone, Stucco, Wood Siding
Architectural Style
Chalet,Traditional
Exterior Features
Balcony, Barbecue, Dog Run, Fire Pit, Gas Grill, Gas Valve, Lighting, Private Yard, Rain Gutters, Water Feature
Window Features
Double Pane Windows, Window Coverings, Window Treatments
Security Features
Radon Detector,Security Entrance,Security System,Smoke Detector(s)
Builder Source
Listor Measured
Financial Details
PSF Total
$342.61
PSF Finished
$356.70
PSF Above Grade
$628.11
Previous Year Tax
10122.00
Year Tax
2022
Primary HOA Management Type
Self Managed
Primary HOA Name
Castle Pines Homes Assoc
Primary HOA Phone
303-814-1345
Primary HOA Website
TheVillageCastlePines.org
Primary HOA Amenities
Clubhouse,Fitness Center,Gated,Park,Parking,Playground,Pond Seasonal,Pool,Spa/Hot Tub,Tennis Court(s)
Primary HOA Fees Included
Capital Reserves, Maintenance Grounds, Maintenance Structure, Recycling, Road Maintenance, Security, Trash
Primary HOA Fees
400.00
Primary HOA Fees Frequency
Monthly
Primary HOA Fees Total Annual
4800.00
Location
Schools
Elementary School
Buffalo Ridge
Middle School
Rocky Heights
High School
Rock Canyon
Walk Score®
Contact me about this property
Bill Maher
RE/MAX Professionals
6020 Greenwood Plaza Boulevard
Greenwood Village, CO 80111, USA
6020 Greenwood Plaza Boulevard
Greenwood Village, CO 80111, USA
- (303) 668-8085 (Mobile)
- Invitation Code: billmaher
- Bill@BillMaher.re
- https://BillMaher.RE
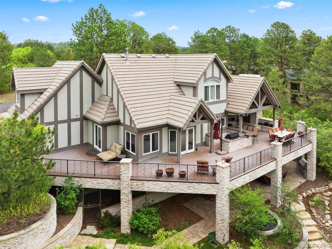
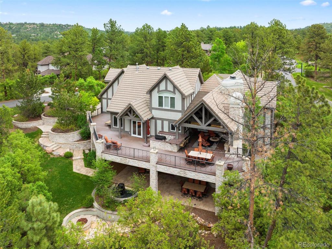
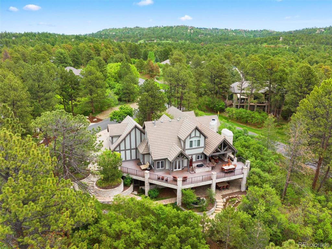
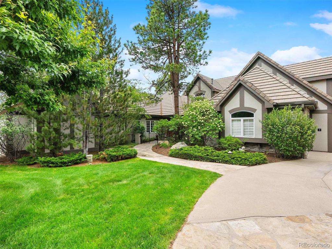
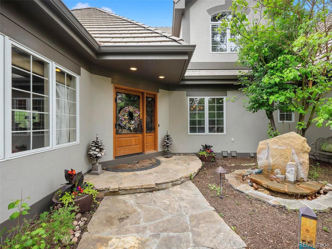
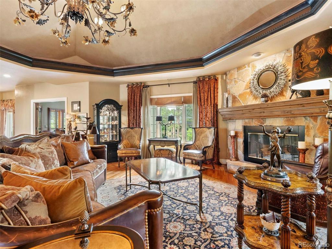
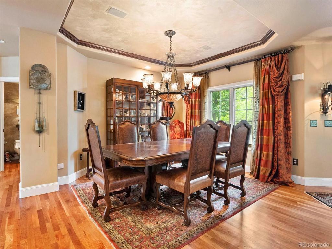
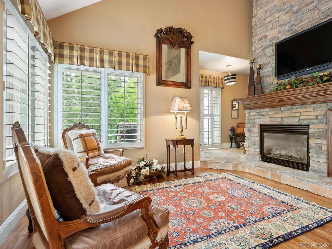
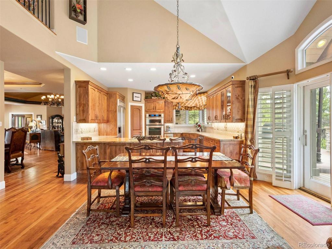
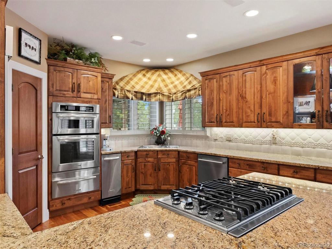
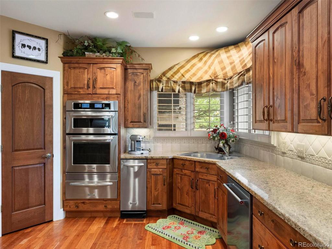
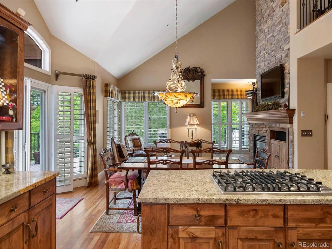
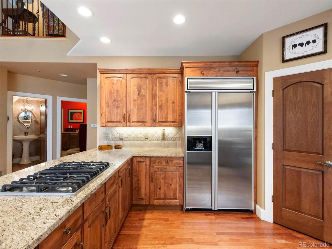
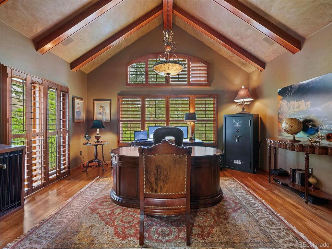
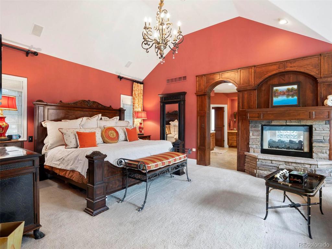
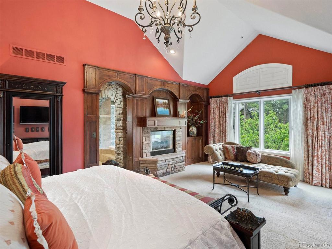
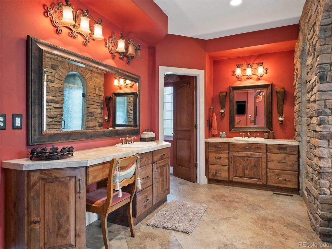
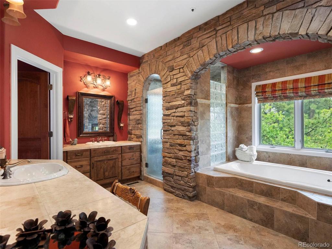
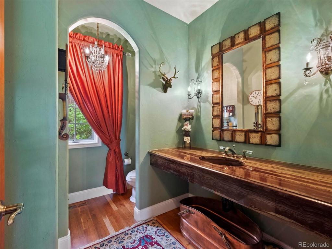
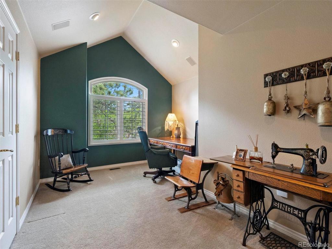
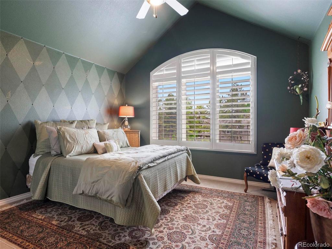
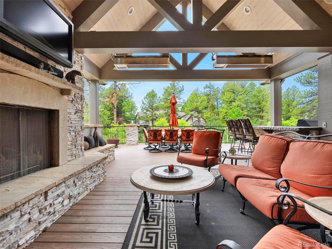
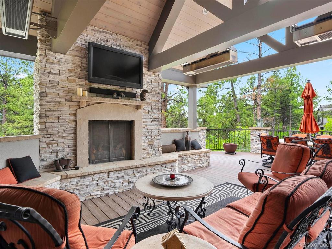
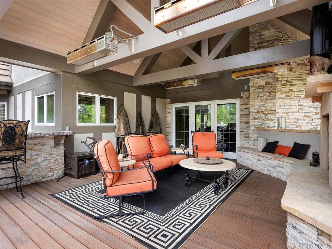
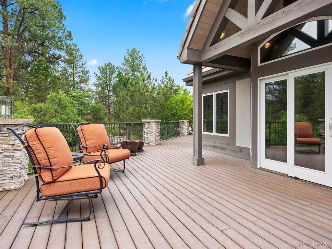
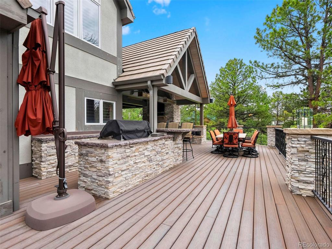
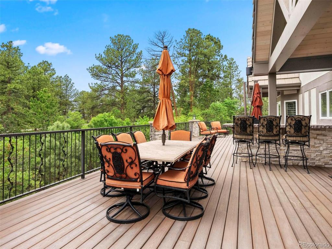
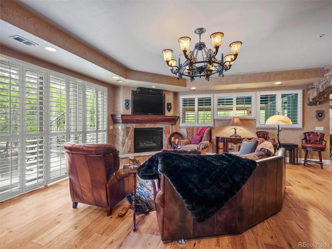
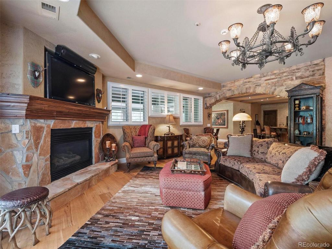
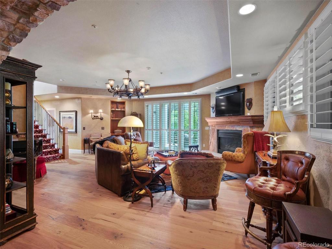
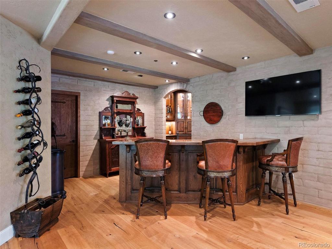
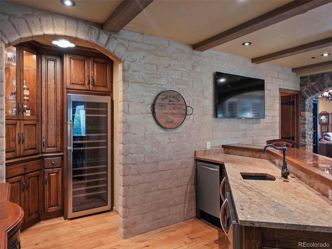
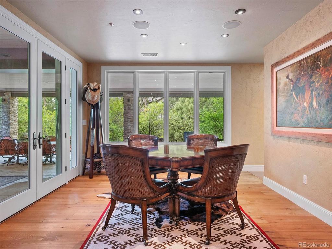
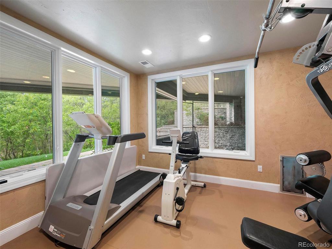
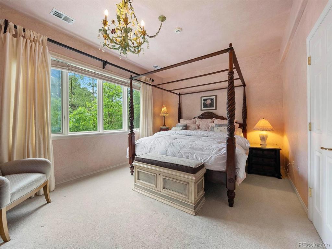
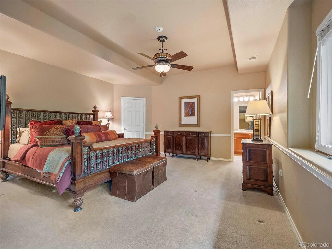
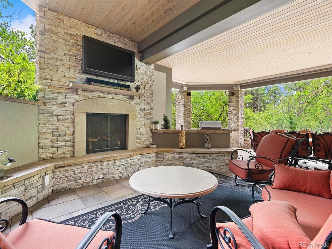
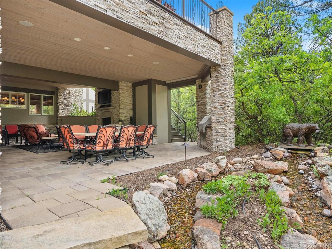
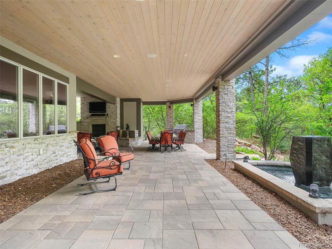
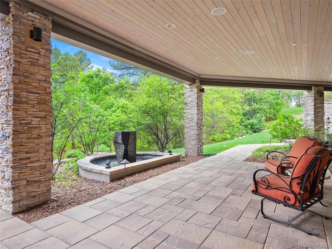


 Menu
Menu

