3448 Ghost Dance Drive
Castle Rock, CO 80108 — Douglas county
Price
$654,000
Sqft
4426.00 SqFt
Baths
5
Beds
6
Description
Beautiful and customized home with 6 bedrooms and 5 bathrooms in the most desirable terrain community of Castle Oaks Estates. Remarkable open floor plan with several upgrades you have to see to appreciate. The kitchen welcomes you with an open and airy feel along with granite counter tops, custom tile back splashes, upgraded cabinets, hardware, lighting, plumbing fixtures, farmhouse sinks, stainless steel appliances, wood floors and so much more. Every upper level bedroom has its own private bath fully upgraded. Completely finished basement with a wonderful mother-in-law/2nd family suite with its own kitchen, appliances, bedrooms, bath and extra storage along with it’s own private entrance! The walkout basement has two (2!) covered Trex decks and a nice flat landscaped yard. This is a great home for entertaining and a great plan for a large or extended family. Backs up to open space! Enjoy parks, trails, and recreation, beautiful scenery, and great amenities within close proximity to shopping and dining! 5-minute walk to the 2 Terrain Swim Club pools, playground, and Dog Bone Park. It’s hard to list all the indoor and outdoor features of this stunning home. This beautiful and remarkable home is ready for you to move in! Schedule a tour today!
Property Level and Sizes
SqFt Lot
5227.00
Lot Features
Breakfast Nook, Built-in Features, Ceiling Fan(s), Eat-in Kitchen, Entrance Foyer, Five Piece Bath, Granite Counters, Primary Suite, Open Floorplan, Utility Sink, Vaulted Ceiling(s), Walk-In Closet(s)
Lot Size
0.12
Basement
Walk-Out Access
Interior Details
Interior Features
Breakfast Nook, Built-in Features, Ceiling Fan(s), Eat-in Kitchen, Entrance Foyer, Five Piece Bath, Granite Counters, Primary Suite, Open Floorplan, Utility Sink, Vaulted Ceiling(s), Walk-In Closet(s)
Appliances
Convection Oven, Dishwasher, Microwave, Oven, Refrigerator, Self Cleaning Oven, Sump Pump
Electric
Central Air
Flooring
Carpet, Laminate, Linoleum, Wood
Cooling
Central Air
Heating
Forced Air, Natural Gas
Fireplaces Features
Gas, Gas Log, Great Room
Exterior Details
Features
Private Yard, Rain Gutters
Lot View
City, Mountain(s)
Water
Public
Sewer
Public Sewer
Land Details
Road Responsibility
Public Maintained Road
Garage & Parking
Parking Features
220 Volts
Exterior Construction
Roof
Composition
Construction Materials
Frame, Stone, Wood Siding
Exterior Features
Private Yard, Rain Gutters
Window Features
Double Pane Windows, Window Coverings
Security Features
Smoke Detector(s)
Builder Name 1
TRI Pointe Homes
Builder Source
Public Records
Financial Details
Previous Year Tax
4669.00
Year Tax
2019
Primary HOA Name
TMMC Property Management
Primary HOA Phone
(303) 985-9623
Primary HOA Amenities
Clubhouse, Park, Pool, Tennis Court(s)
Primary HOA Fees Included
Trash
Primary HOA Fees
201.00
Primary HOA Fees Frequency
Quarterly
Location
Schools
Elementary School
Sage Canyon
Middle School
Mesa
High School
Douglas County
Walk Score®
Contact me about this property
Bill Maher
RE/MAX Professionals
6020 Greenwood Plaza Boulevard
Greenwood Village, CO 80111, USA
6020 Greenwood Plaza Boulevard
Greenwood Village, CO 80111, USA
- (303) 668-8085 (Mobile)
- Invitation Code: billmaher
- Bill@BillMaher.re
- https://BillMaher.RE
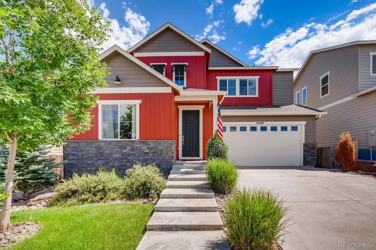
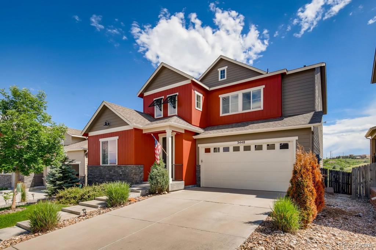
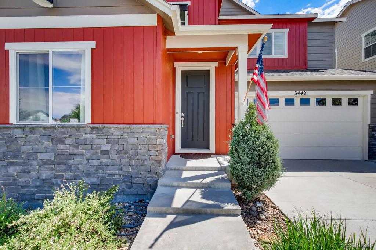
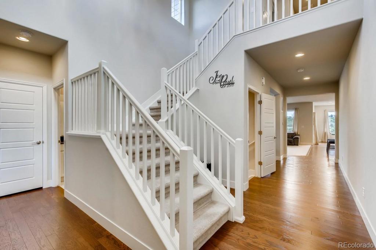
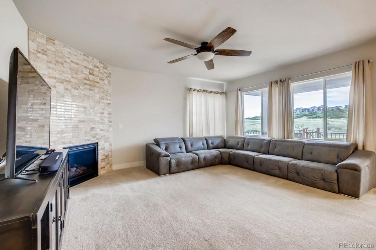
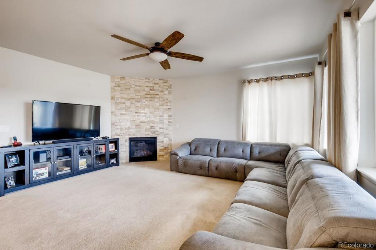
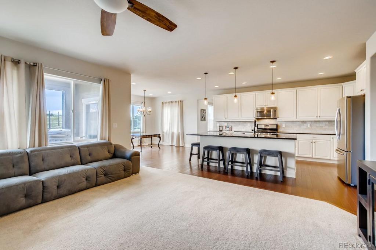

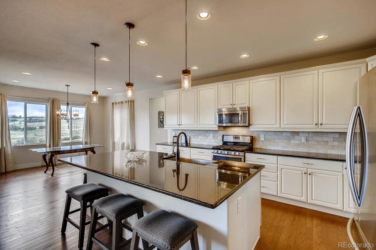
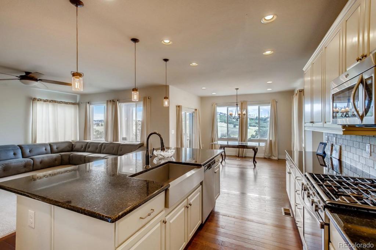
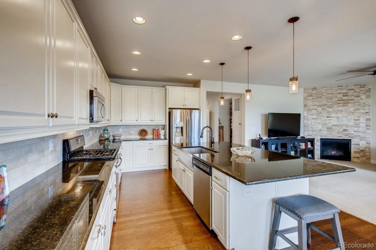
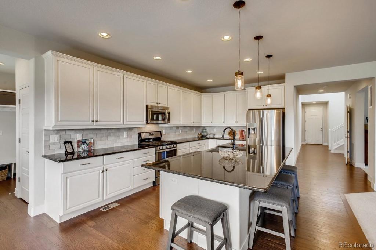
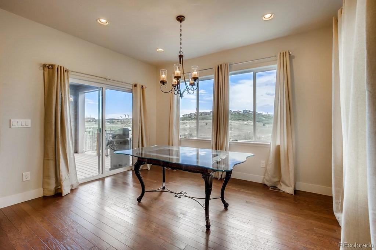
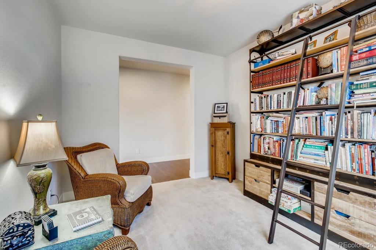
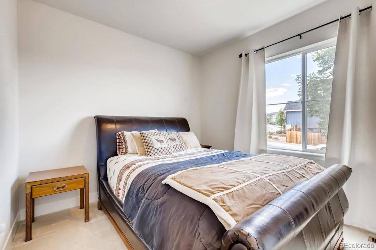
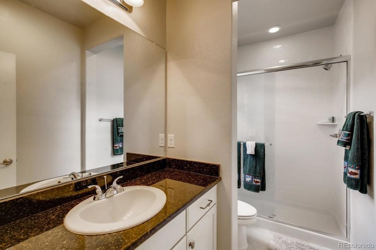
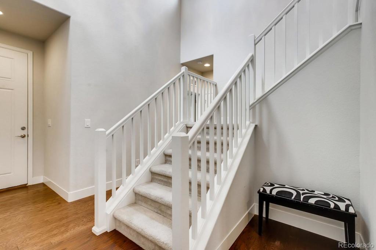
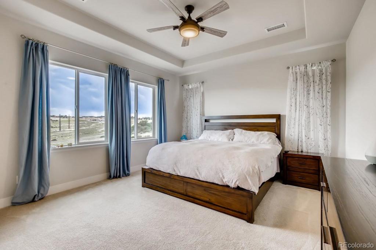
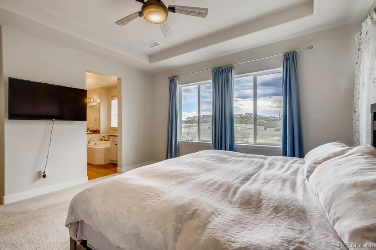
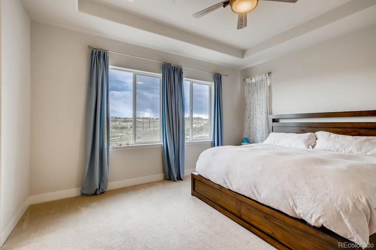
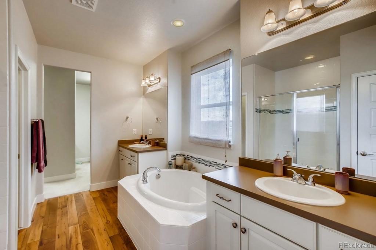
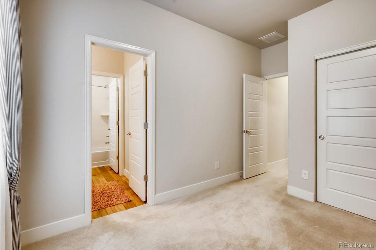
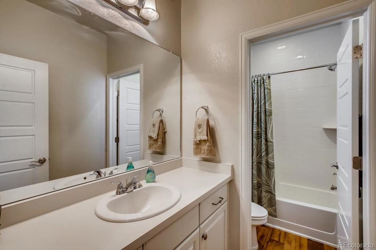
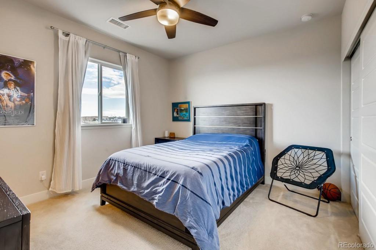
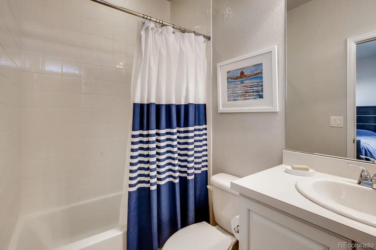
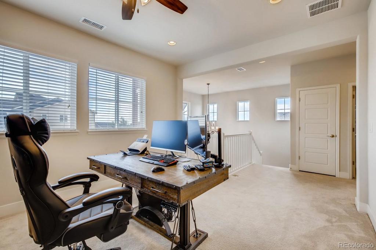
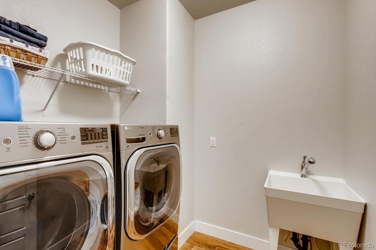
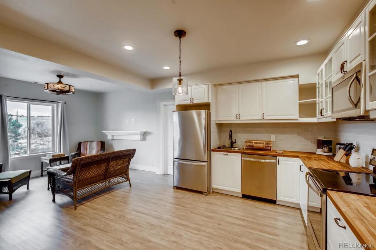
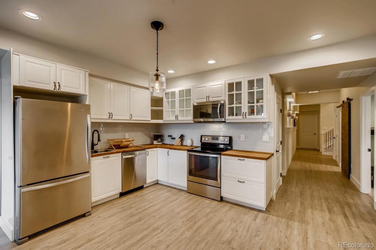

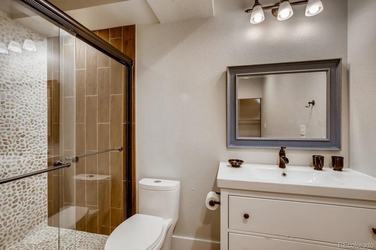
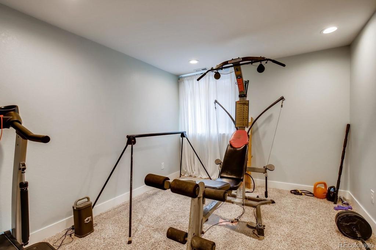
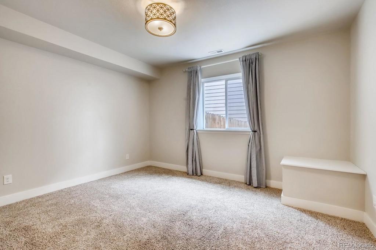
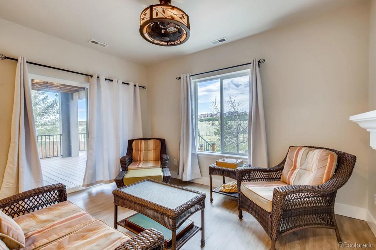
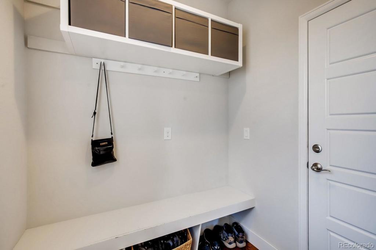
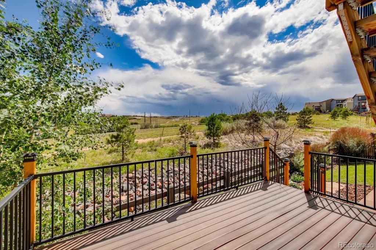
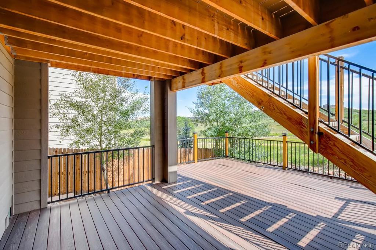
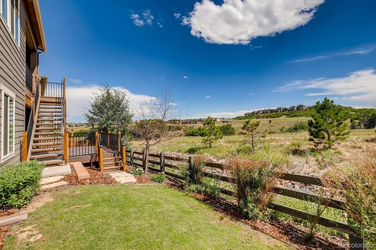
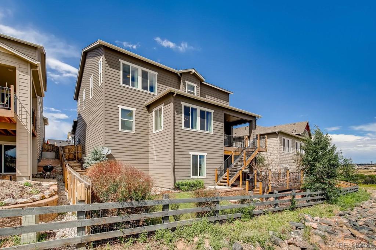
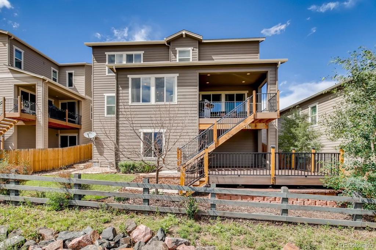


 Menu
Menu

