2837 Bittern Street
Castle Rock, CO 80104 — Douglas county
Price
$2,695
Sqft
3202.00 SqFt
Baths
3
Beds
3
Description
Built in 2018 this home is like new w/3 bedrooms, 3 baths and a 2 car over sized garage. Gorgeous inside and out w/ Laminate flooring throughout the main level, 9' ceilings, upgraded lighting and covered back patio. The open main level features a large kitchen with stainless steel appliances, Gas stove, spacious center island w/seating, upgraded lighting and tons of counter and cabinets space. The kitchen is open to the dining area and great room so you can enjoy the gas fireplace and entertain guest. The covered lighted patio in the backyard is great for relaxing on summer nights. The master suite is a real treat with a barn door opening into the master bath. The upgraded master bath offers gorgeous tile floors and shower surround, dual sinks, a walk-in closet and over sized shower. Rounding the upstairs are 2 additional bedrooms and a full upgrade guest bath.
Check out the 3D tour here:
https://www.zillow.com/view-3d-home/4e630cda-8a26-4446-af44-78cf20c43975?setAttribution=mlsandwl=true
The Important Things You Should Know
* No smoking
* No Cats
* No Cats
*Companion Dogs/Animals: Companion dogs/animals as defined under the Americans With Disabilities
Act are allowed on the property and in any locations as permitted by law.
* Refundable Security Deposit $2700
* This Property Will be Managed by Keyrenter Highlands Ranch
* Application processing time 1-3 business days on avg. Please review Keyrenter's Application Criteria prior to applying
* Other terms, fees and conditions may apply. All information is deemed reliable but not guaranteed and is subject to change.
Rent is subject to change.
RESTRICTIONS
This property is not available for tenants with a judgment, an eviction, recent felonies against people or property, an income less than 3.0x rent, more than 2 pets, a move in date too far out, or any unmet property requirements
Property Level and Sizes
SqFt Lot
4269.00
Lot Features
Breakfast Nook, Ceiling Fan(s), Eat-in Kitchen, Kitchen Island, Primary Suite, Open Floorplan, Quartz Counters, Smoke Free, Walk-In Closet(s)
Lot Size
0.10
Basement
Unfinished
Common Walls
No Common Walls
Interior Details
Interior Features
Breakfast Nook, Ceiling Fan(s), Eat-in Kitchen, Kitchen Island, Primary Suite, Open Floorplan, Quartz Counters, Smoke Free, Walk-In Closet(s)
Appliances
Dishwasher, Disposal, Microwave, Oven, Refrigerator
Electric
Central Air
Flooring
Carpet, Laminate
Cooling
Central Air
Heating
Forced Air
Exterior Details
Land Details
Garage & Parking
Exterior Construction
Financial Details
Year Tax
0
Primary HOA Fees
0.00
Location
Schools
Elementary School
South Ridge
Middle School
Mesa
High School
Douglas County
Walk Score®
Contact me about this property
Bill Maher
RE/MAX Professionals
6020 Greenwood Plaza Boulevard
Greenwood Village, CO 80111, USA
6020 Greenwood Plaza Boulevard
Greenwood Village, CO 80111, USA
- (303) 668-8085 (Mobile)
- Invitation Code: billmaher
- Bill@BillMaher.re
- https://BillMaher.RE
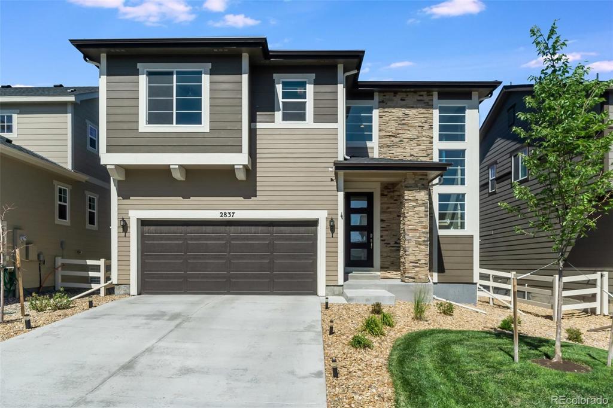
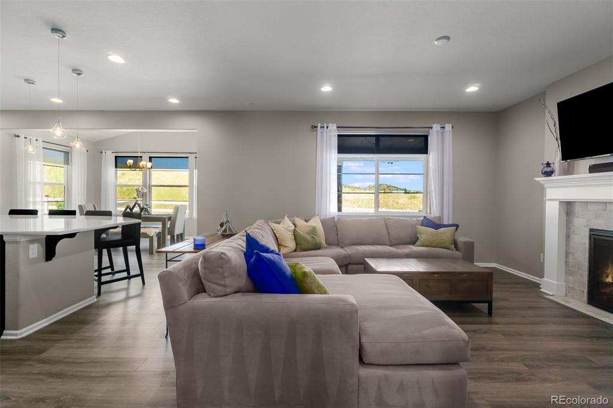
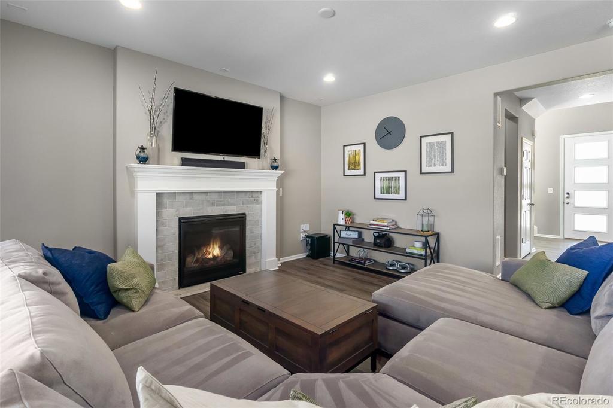
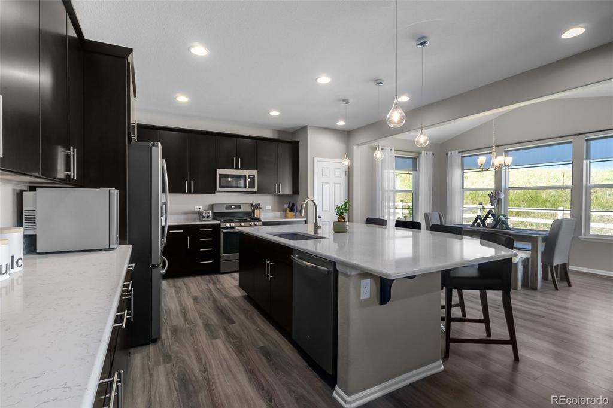
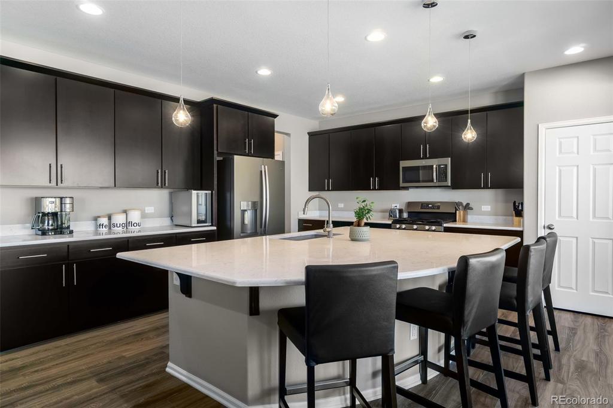
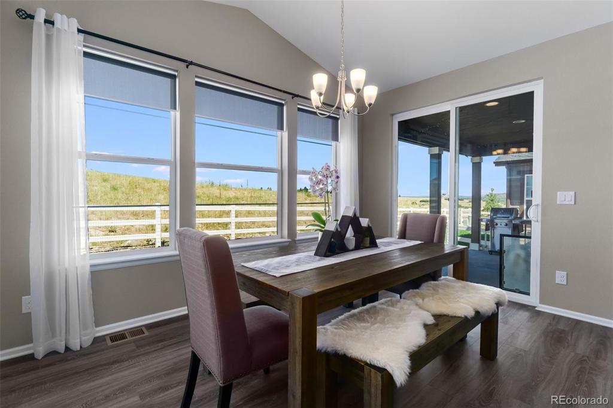
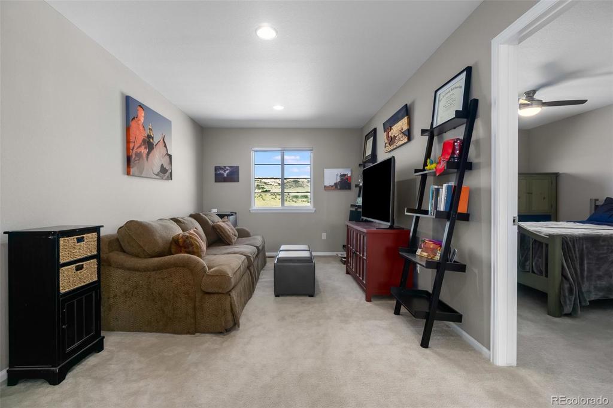
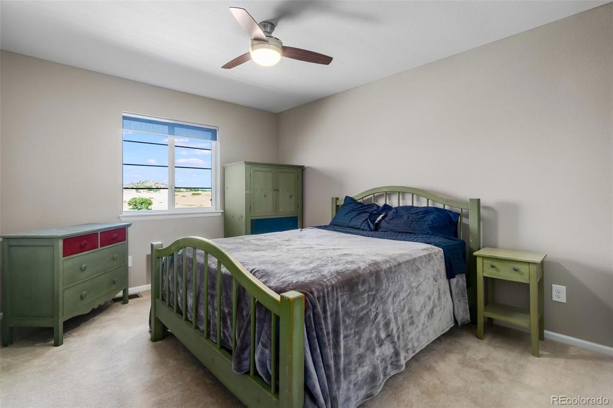
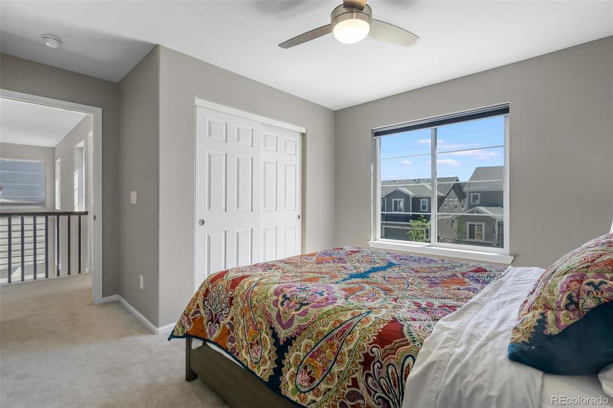
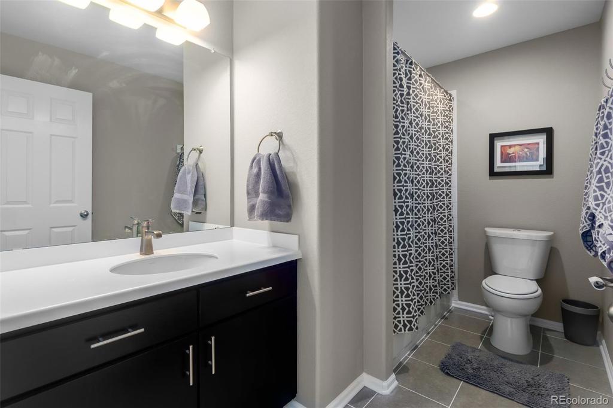
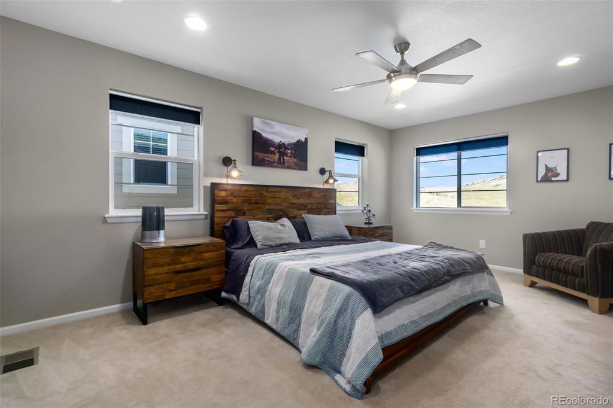
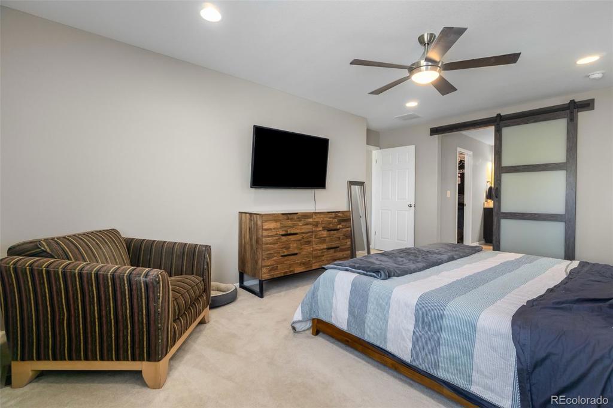
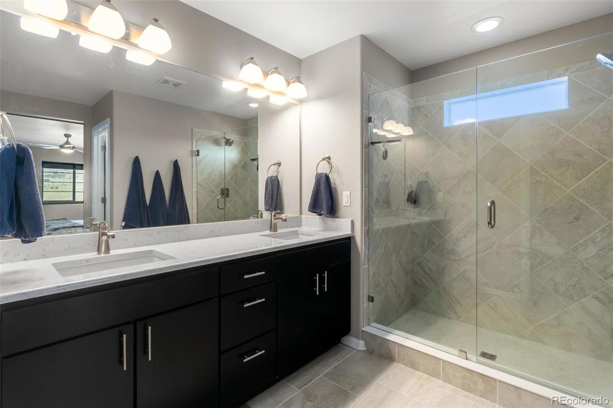
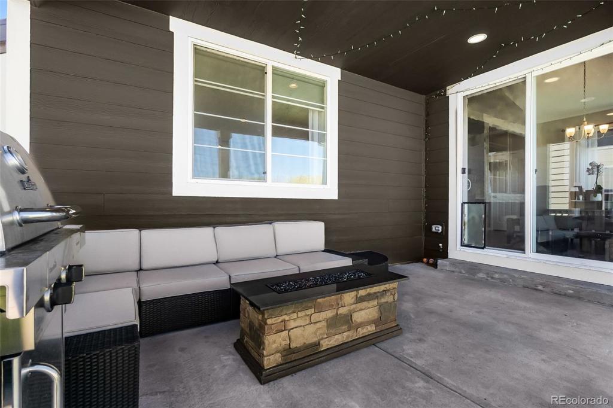
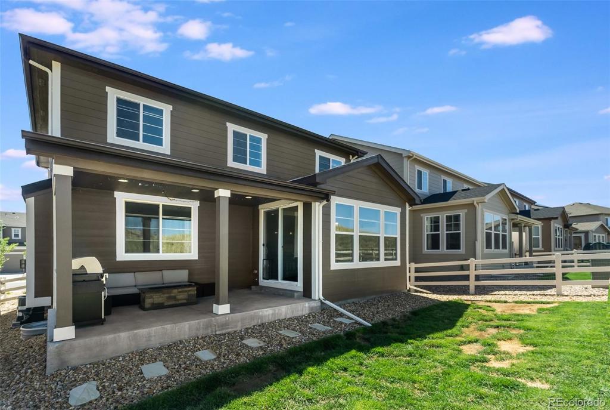


 Menu
Menu
 Schedule a Showing
Schedule a Showing
