238 Silver Rock Trail
Castle Rock, CO 80104 — Douglas county
Price
$2,800
Sqft
2468.00 SqFt
Baths
3
Beds
3
Description
Perfect like new 3 bed, 2.5 bath, 2 car garage with a huge fully landscaped yard that is considered one of the best in the neighborhood. This home was finished less than 1 year ago and shows like it as you get the impression upon entering this could be a model home. Upgrades throughout include 8 ft. doors on main floor and upper floor, as well 9 ft. ceilings on all three levels, brush nickel lever hardware, recessed lighting, "smart home" connection to lighting, garage door, doorbell, thermostat, network wire to all rooms, network central hub and sprinkler system. The main floor open concept is light and bright with huge windows, on-trend plank wood flooring and paint, linear gas fireplace wrapped with tile and gourmet kitchen featuring quartz counters, huge island, over-sized, single basin sink, stainless steel appliances, gas stove, 42" upper cabinets with crown molding, recessed refrigerator cabinet and huge pantry, dedicated dining space and massive 8 ft. tall center-sliding glass door. The upper floor has a huge primary suite with spacious walk-in closet, dual vanity sinks, elongated shower, tiles floors and cabinet hardware. 2 additional bedrooms are on the upper floor, 1 with a walk-in closet making this a perfect family home. The unfinished basement is fully insulated with two windows that give the space exception natural light inviting you to use it in a number of different ways. The large, landscaped backyard with tall privacy fencing, perfect for entertaining or a play area for the kiddos and pups with tons of grass and a large patio and BBQ pad. This home is part of the Terrain Neighborhood and has access to all the amenities such as pool, club house, tennis courts and trails. A small neighborhood park is around the corner, groceries, restaurants and retail is walking distance. Call today for more information. and be sure to check out the video walkthrough tour via the link below.youtu.be/x6noC4OxGIU
Property Level and Sizes
SqFt Lot
0.00
Lot Features
Breakfast Nook, Ceiling Fan(s), Eat-in Kitchen, Entrance Foyer, High Ceilings, Kitchen Island, Primary Suite, Quartz Counters, Walk-In Closet(s)
Interior Details
Interior Features
Breakfast Nook, Ceiling Fan(s), Eat-in Kitchen, Entrance Foyer, High Ceilings, Kitchen Island, Primary Suite, Quartz Counters, Walk-In Closet(s)
Appliances
Cooktop, Dishwasher, Disposal, Dryer, Microwave, Oven, Refrigerator, Washer
Laundry Features
In Unit
Electric
Central Air
Flooring
Carpet, Linoleum, Tile, Wood
Cooling
Central Air
Heating
Forced Air
Exterior Details
Land Details
Garage & Parking
Parking Spaces
1
Exterior Construction
Financial Details
PSF Total
$1.13
PSF Finished
$1.64
PSF Above Grade
$1.64
Year Tax
0
Primary HOA Fees
0.00
Location
Schools
Elementary School
Sage Canyon
Middle School
Mesa
High School
Douglas County
Walk Score®
Contact me about this property
Bill Maher
RE/MAX Professionals
6020 Greenwood Plaza Boulevard
Greenwood Village, CO 80111, USA
6020 Greenwood Plaza Boulevard
Greenwood Village, CO 80111, USA
- (303) 668-8085 (Mobile)
- Invitation Code: billmaher
- Bill@BillMaher.re
- https://BillMaher.RE
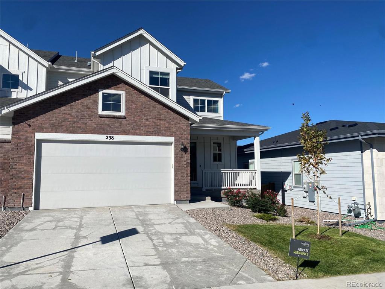
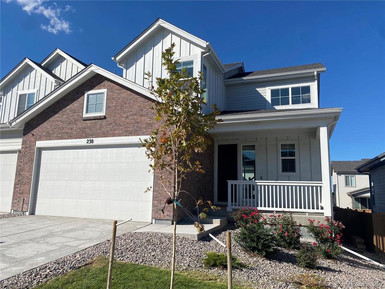
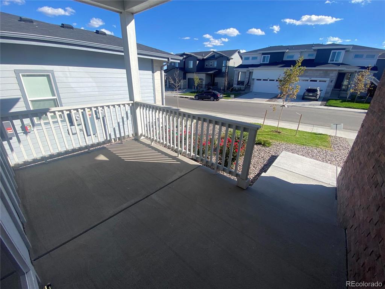
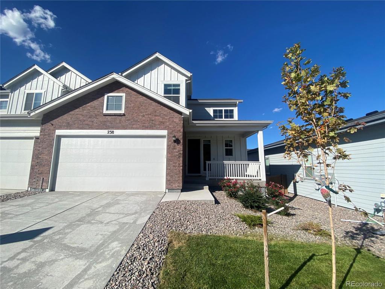
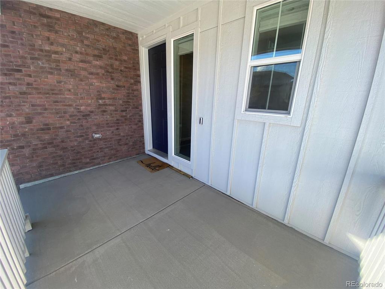
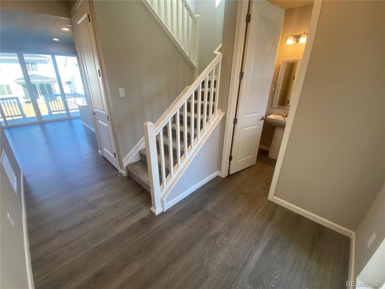
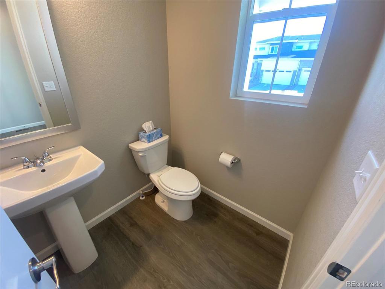
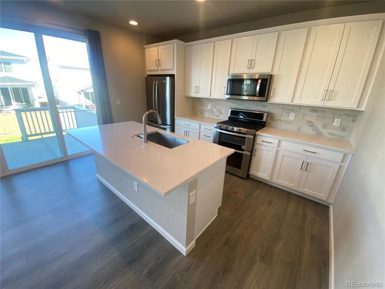
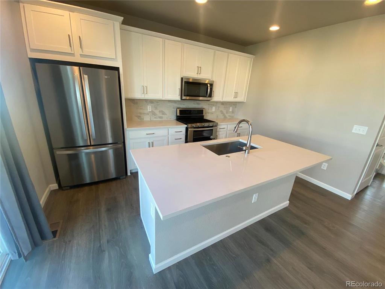
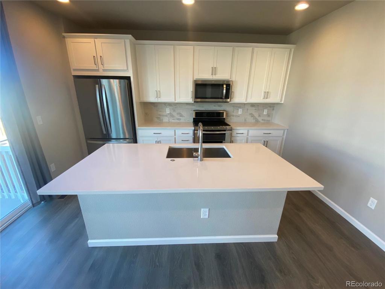
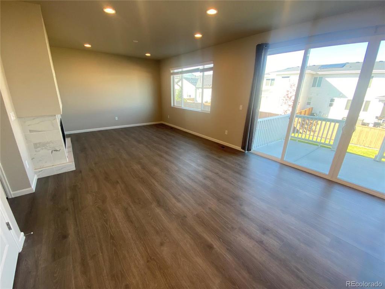
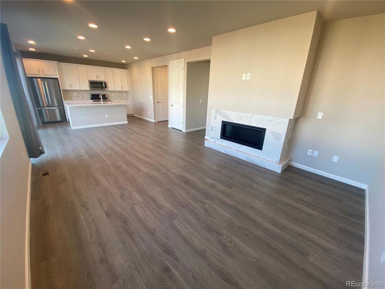
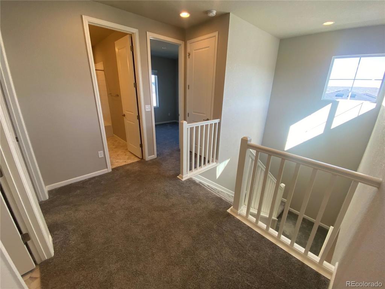
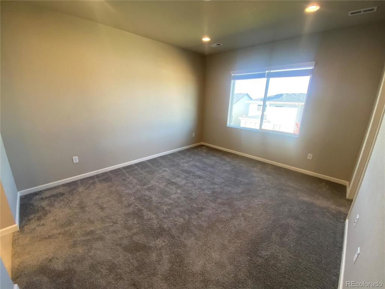
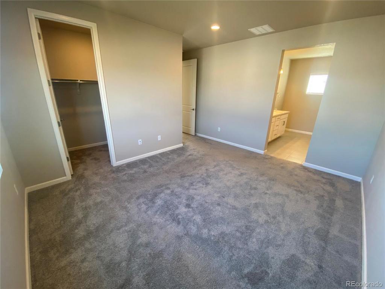
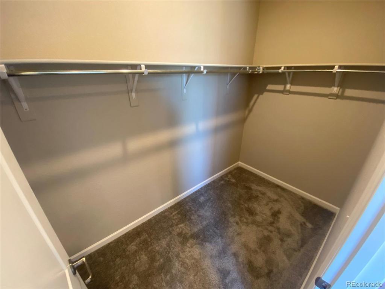
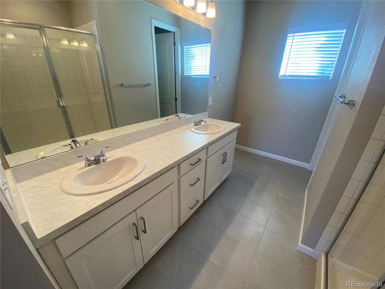
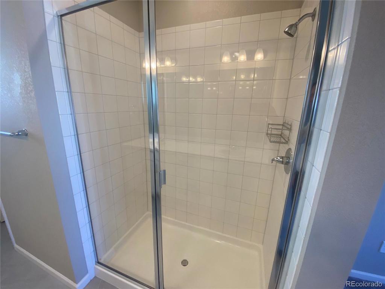
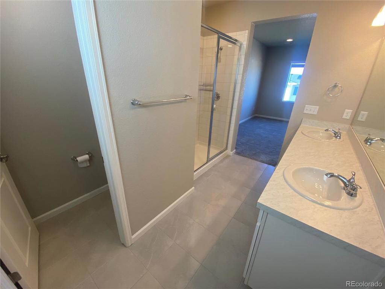
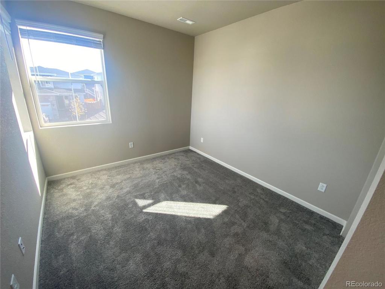
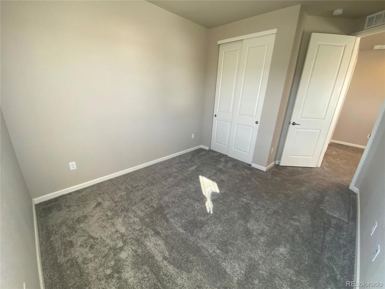
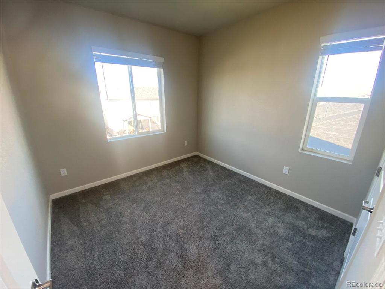
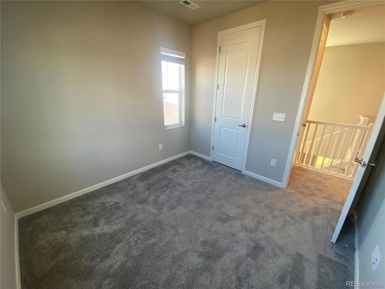
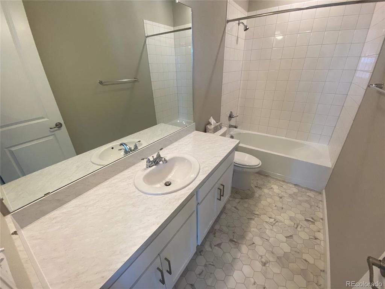
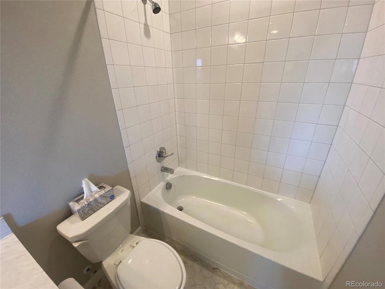
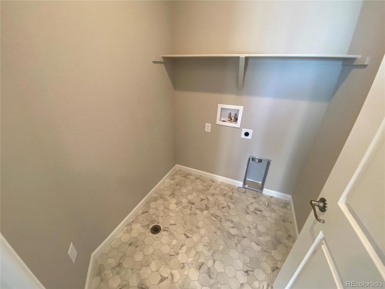
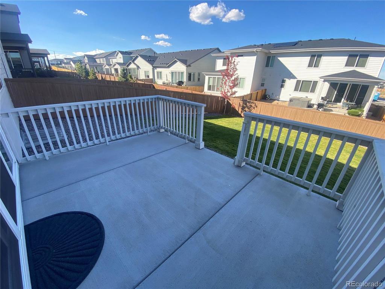
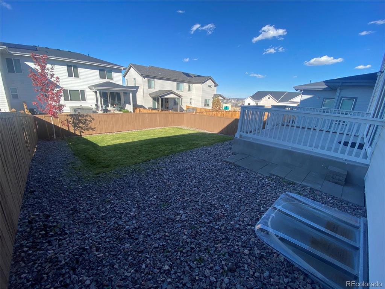
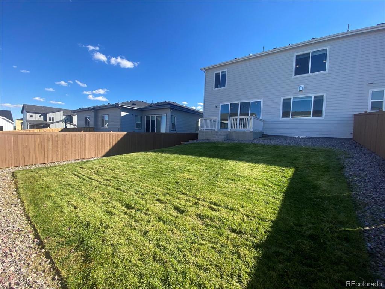
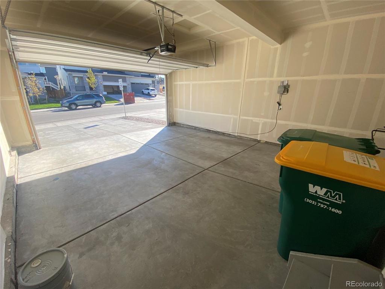
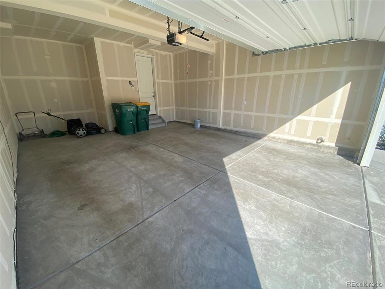


 Menu
Menu
 Schedule a Showing
Schedule a Showing
