27902 E 10th Drive
Aurora, CO 80018 — Arapahoe county
Price
$575,000
Sqft
1740.00 SqFt
Baths
2
Beds
3
Description
This stunning home with 3 bedrooms and an office/den has a wonderful location that backs to a greenbelt with mountain views! Step through the front door onto the luxury vinyl tile floors that extend throughout the home and relax in the beautiful living room prewired for surround sound with a gas fireplace with Graystone tile, Center-Meet sliding glass door, and remote controlled solar and roller shade. Share meals in the spacious dining area after cooking in the gorgeous kitchen with 42” premier cabinets with soft close drawers and hinges, Quartz counters, designer backsplash, Essa Touch20 faucet, and stainless-steel appliances including a gas range with a double oven and griddle. Escape to the lovely primary bedroom with crown molding, walk-in closet, and bath with double sinks and walk-in glass shower with a rain showerhead. All three bedrooms include room darkening honeycomb cellular up/down shades. Large office/den with a chandelier too. You will love spending time on the covered patio overlooking the greenbelt, mountains, and spacious back yard with a storage shed. Take a walk to the clubhouse, pool, and charter school all scheduled to open in 2023, and enjoy all the amenities this home has to offer! Call realtor for a list of additional features.
Property Level and Sizes
SqFt Lot
7323.00
Lot Features
Ceiling Fan(s), Eat-in Kitchen, High Ceilings, No Stairs, Open Floorplan, Pantry, Quartz Counters, Walk-In Closet(s), Wired for Data
Lot Size
0.17
Interior Details
Interior Features
Ceiling Fan(s), Eat-in Kitchen, High Ceilings, No Stairs, Open Floorplan, Pantry, Quartz Counters, Walk-In Closet(s), Wired for Data
Appliances
Dishwasher, Double Oven, Microwave, Range, Refrigerator
Electric
Central Air
Flooring
Tile, Vinyl
Cooling
Central Air
Heating
Forced Air
Fireplaces Features
Gas, Living Room
Utilities
Electricity Connected, Natural Gas Connected
Exterior Details
Features
Lighting
Patio Porch Features
Covered,Patio
Lot View
Mountain(s)
Water
Public
Sewer
Public Sewer
Land Details
PPA
3382352.94
Road Frontage Type
Public Road
Road Surface Type
Paved
Garage & Parking
Parking Spaces
1
Parking Features
Storage
Exterior Construction
Roof
Composition
Construction Materials
Frame, Wood Siding
Exterior Features
Lighting
Window Features
Window Coverings
Security Features
Video Doorbell
Builder Name 1
Richmond American Homes
Builder Source
Plans
Financial Details
PSF Total
$330.46
PSF Finished
$330.46
PSF Above Grade
$330.46
Previous Year Tax
4276.00
Year Tax
2022
Primary HOA Management Type
Professionally Managed
Primary HOA Name
Sky Ranch Metro District
Primary HOA Phone
303-265-7875
Primary HOA Website
https://skyranch.colorado.gov/
Primary HOA Amenities
Clubhouse,Pool
Primary HOA Fees Included
Snow Removal
Primary HOA Fees
150.00
Primary HOA Fees Frequency
Quarterly
Primary HOA Fees Total Annual
600.00
Location
Schools
Elementary School
Harmony Ridge P-8
Middle School
Vista Peak
High School
Vista Peak
Walk Score®
Contact me about this property
Bill Maher
RE/MAX Professionals
6020 Greenwood Plaza Boulevard
Greenwood Village, CO 80111, USA
6020 Greenwood Plaza Boulevard
Greenwood Village, CO 80111, USA
- (303) 668-8085 (Mobile)
- Invitation Code: billmaher
- Bill@BillMaher.re
- https://BillMaher.RE
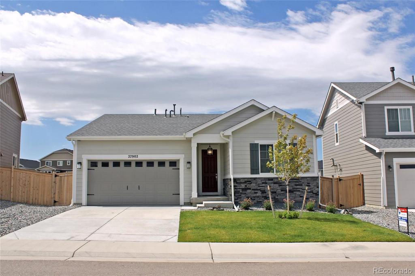
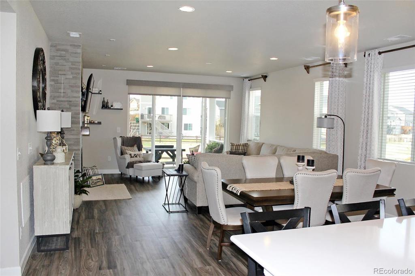
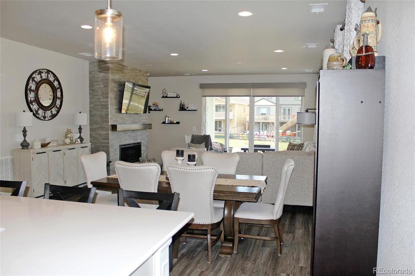
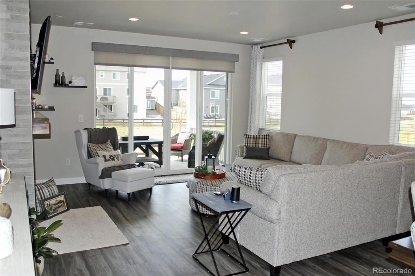
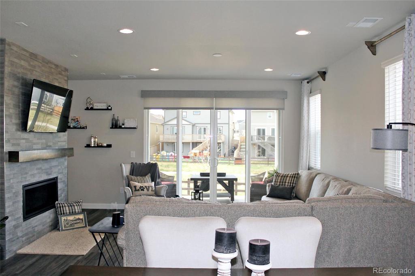
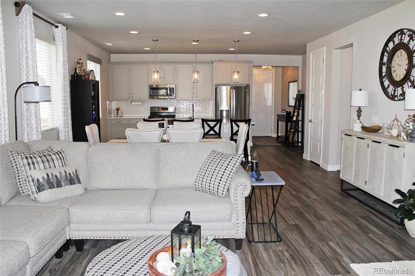
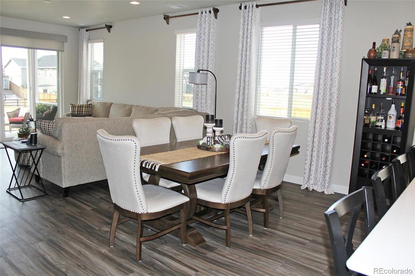
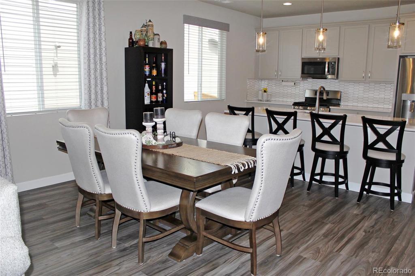
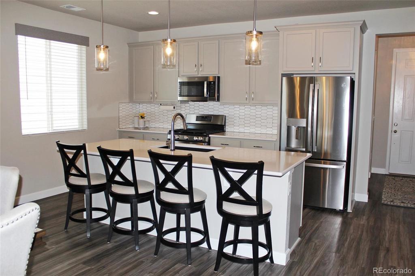
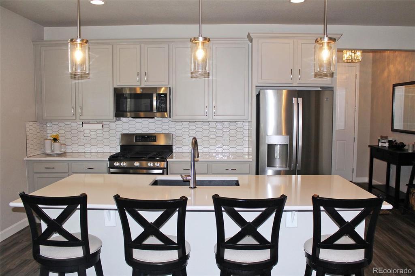
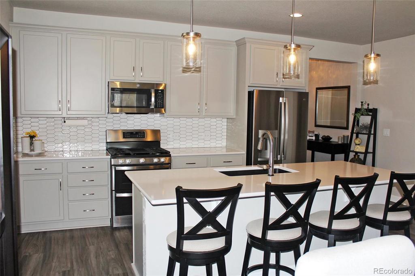
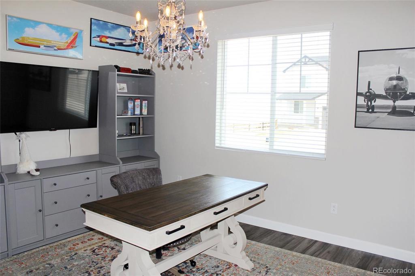
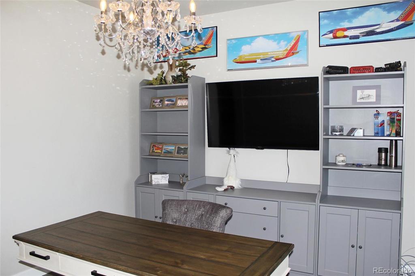
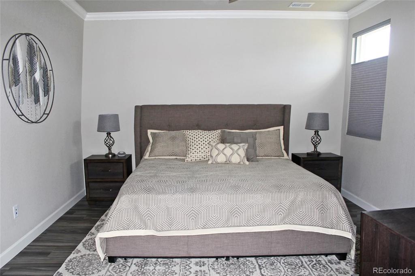
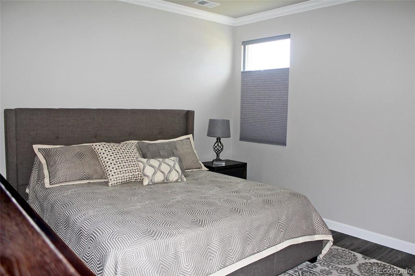
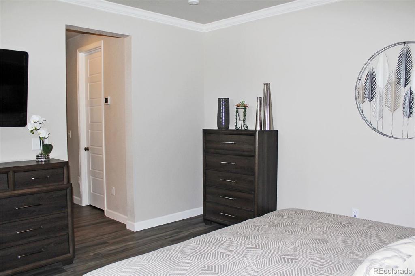
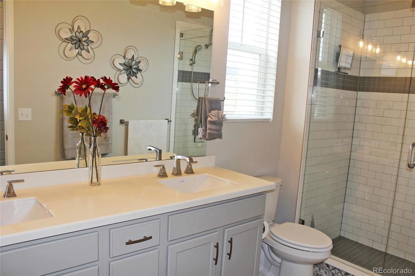
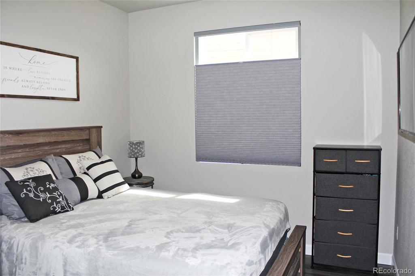
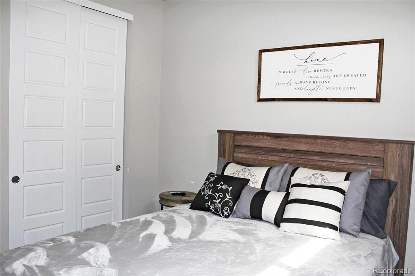
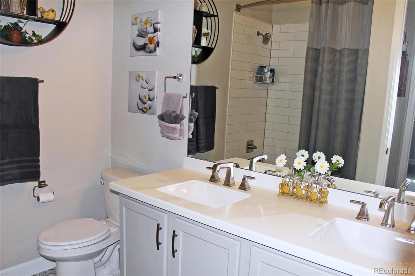
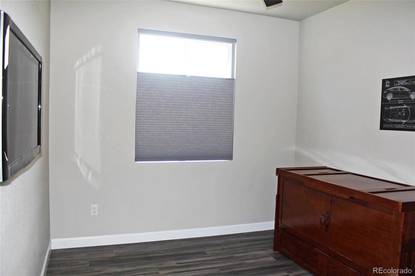
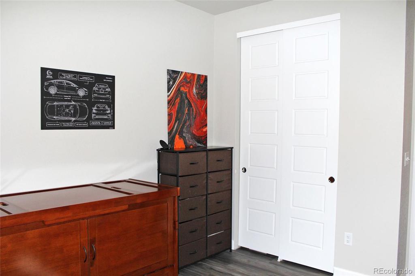
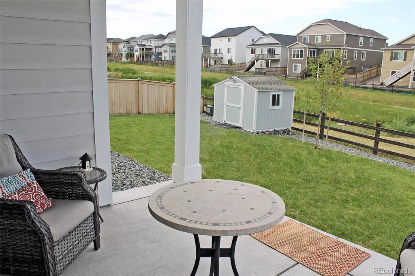
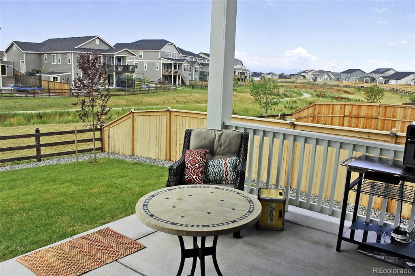
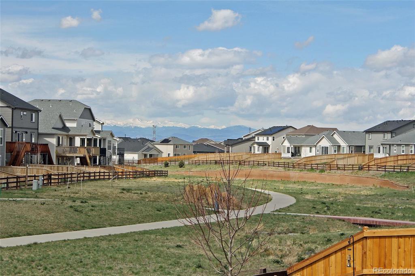
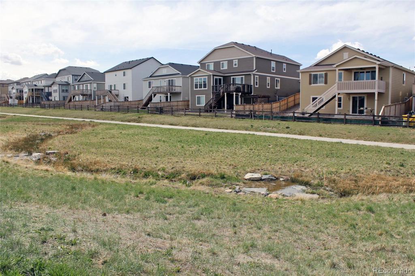
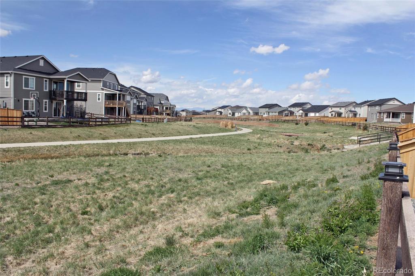
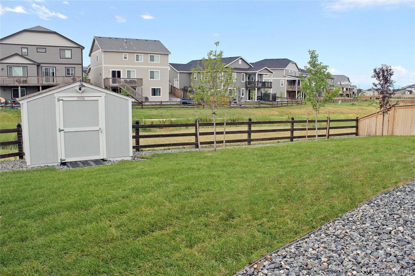
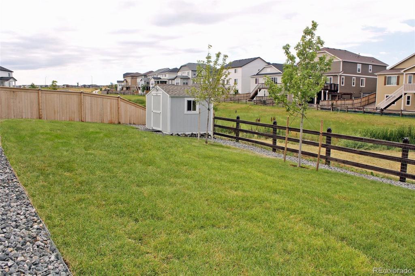
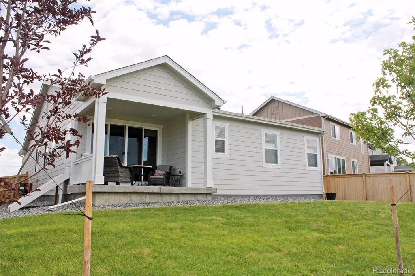
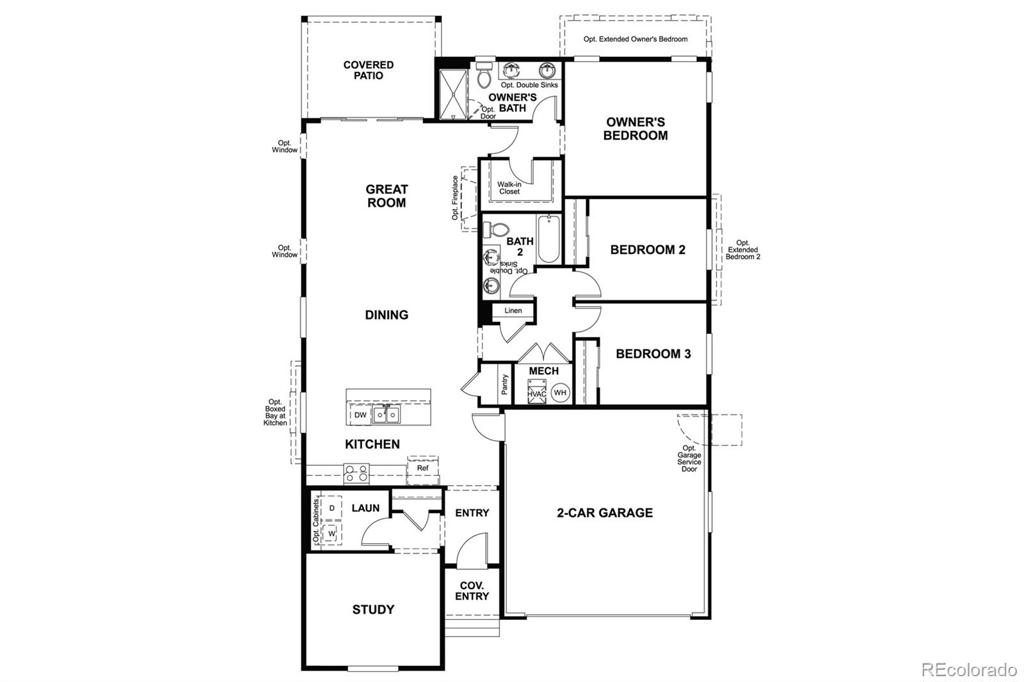


 Menu
Menu
 Schedule a Showing
Schedule a Showing
