7042 S Undergrove Way
Aurora, CO 80016 — Arapahoe county
Price
$925,000
Sqft
4653.00 SqFt
Baths
5
Beds
6
Description
Marvelously Updated and Charming Home with Finished Walkout Basement! Located in the coveted community of Southshore, this 6BR/5BA, 4,653sqft residence entices the senses with gorgeous exterior stacked stone accents, an open floorplan, a modern color palette, beautiful wood floors, an expansive living room w/high-end fireplace and RH chandelier, and a newly refinished gourmet kitchen featuring stainless-steel appliances, quartz counters, a waterfall island, new white tile backsplash, and a new gas cooktop. Entertain outdoors with open field views and a large stained concrete patio, or host gatherings in the fully finished basement’s media room (built-in wall speakers). Relax in the oversized primary bedroom, which has a custom-built closet and an en suite with new quartz counters and a standalone soaking tub. Other features: split 3-car garage w/epoxy floors, 8’ main floor doors, 9’ basement ceilings, central ventilation system w/humidifier, near shopping, and more! Call for your tour!
Property Level and Sizes
SqFt Lot
7508.00
Lot Features
Built-in Features, Eat-in Kitchen, Entrance Foyer, Five Piece Bath, High Ceilings, Jack & Jill Bath, Kitchen Island, Open Floorplan, Pantry, Quartz Counters, Smoke Free, Vaulted Ceiling(s), Walk-In Closet(s)
Lot Size
0.17
Basement
Finished
Common Walls
No Common Walls
Interior Details
Interior Features
Built-in Features, Eat-in Kitchen, Entrance Foyer, Five Piece Bath, High Ceilings, Jack & Jill Bath, Kitchen Island, Open Floorplan, Pantry, Quartz Counters, Smoke Free, Vaulted Ceiling(s), Walk-In Closet(s)
Appliances
Cooktop, Dishwasher, Disposal, Double Oven, Dryer, Humidifier, Microwave, Oven, Range Hood, Refrigerator, Washer
Electric
Central Air
Flooring
Carpet, Laminate, Tile
Cooling
Central Air
Heating
Forced Air
Fireplaces Features
Living Room
Utilities
Electricity Available, Electricity Connected, Internet Access (Wired), Natural Gas Available, Natural Gas Connected
Exterior Details
Features
Private Yard
Patio Porch Features
Covered,Deck
Water
Public
Sewer
Public Sewer
Land Details
PPA
5441176.47
Road Frontage Type
Public Road
Road Surface Type
Paved
Garage & Parking
Parking Spaces
1
Parking Features
Dry Walled, Lighted
Exterior Construction
Roof
Composition
Construction Materials
Concrete, Frame, Stone, Stucco, Wood Siding
Architectural Style
Contemporary
Exterior Features
Private Yard
Window Features
Double Pane Windows
Security Features
Carbon Monoxide Detector(s),Security System,Smoke Detector(s)
Builder Name 1
Taylor Morrison
Builder Source
Public Records
Financial Details
PSF Total
$198.80
PSF Finished
$198.80
PSF Above Grade
$286.82
Previous Year Tax
5464.00
Year Tax
2022
Primary HOA Management Type
Professionally Managed
Primary HOA Name
Advance Management HOA
Primary HOA Phone
(303) 482-2213
Primary HOA Amenities
Clubhouse,Fitness Center,Park,Playground,Pool,Trail(s)
Primary HOA Fees Included
Maintenance Grounds
Primary HOA Fees
135.00
Primary HOA Fees Frequency
Monthly
Primary HOA Fees Total Annual
1620.00
Location
Schools
Elementary School
Altitude
Middle School
Fox Ridge
High School
Cherokee Trail
Walk Score®
Contact me about this property
Bill Maher
RE/MAX Professionals
6020 Greenwood Plaza Boulevard
Greenwood Village, CO 80111, USA
6020 Greenwood Plaza Boulevard
Greenwood Village, CO 80111, USA
- (303) 668-8085 (Mobile)
- Invitation Code: billmaher
- Bill@BillMaher.re
- https://BillMaher.RE
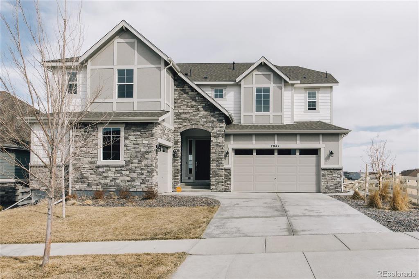
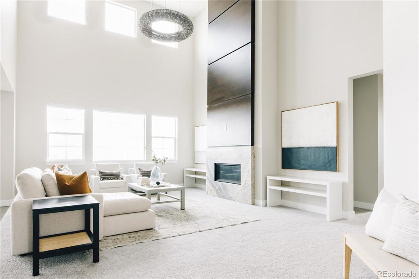
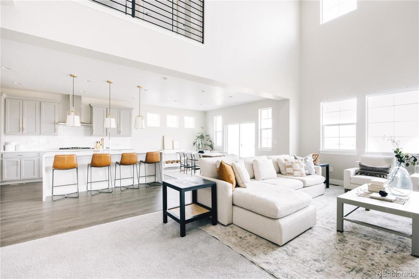
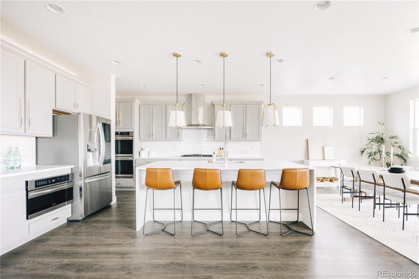
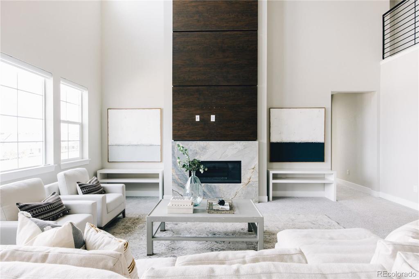
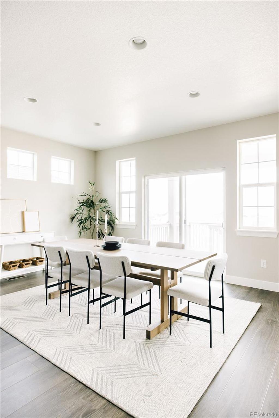
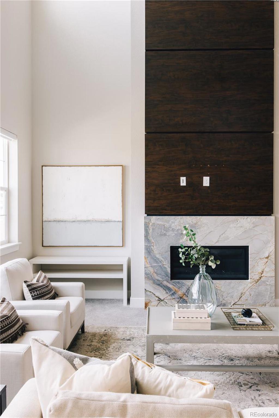
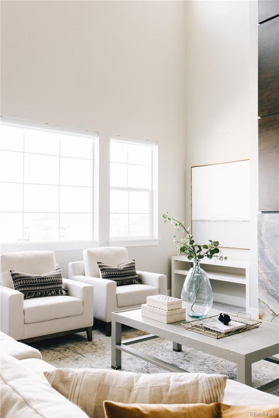
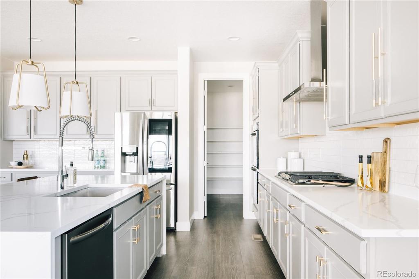
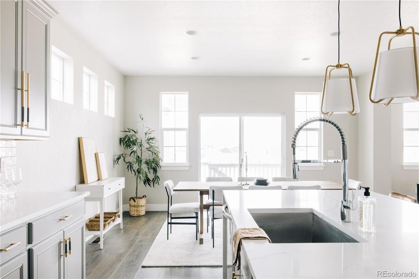
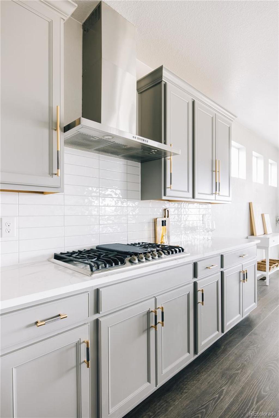
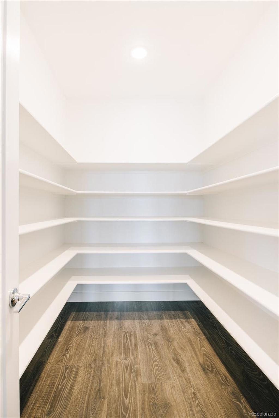
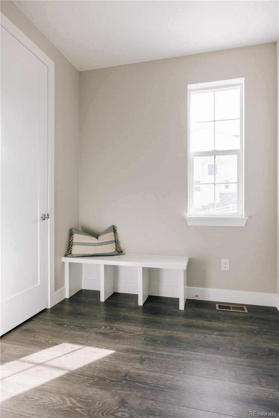
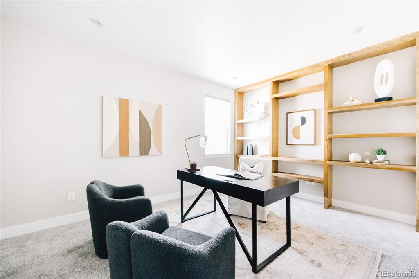
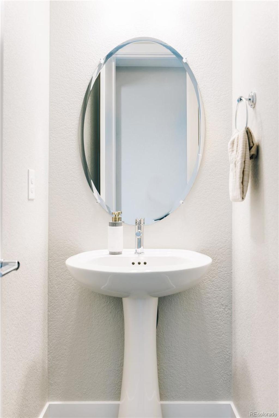
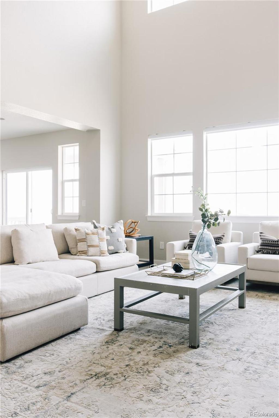
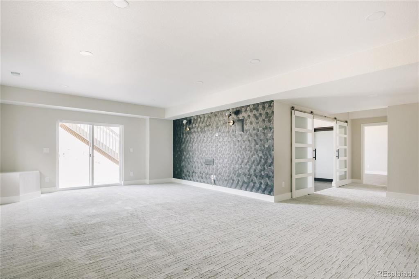
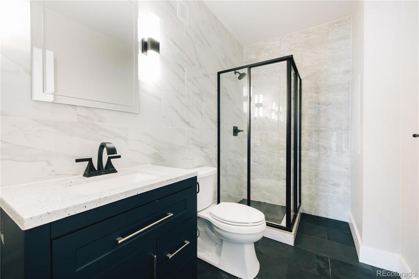
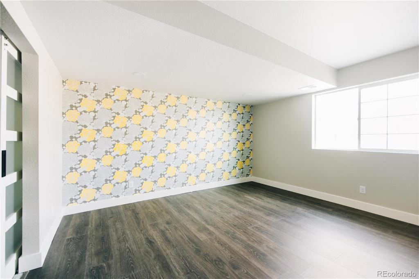
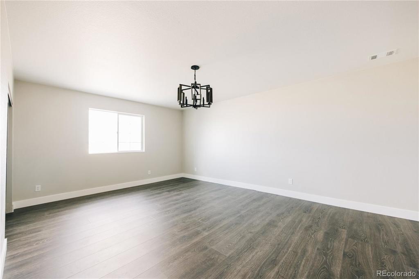
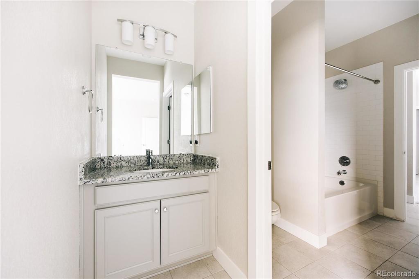
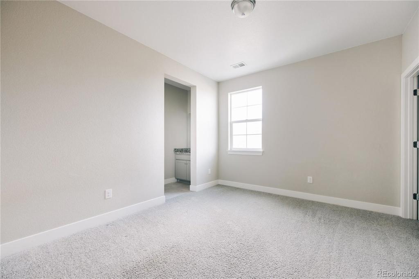
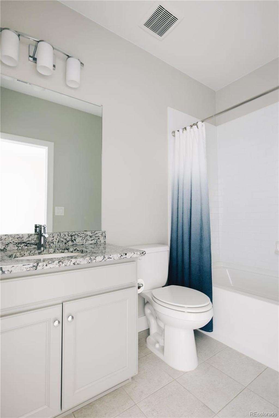
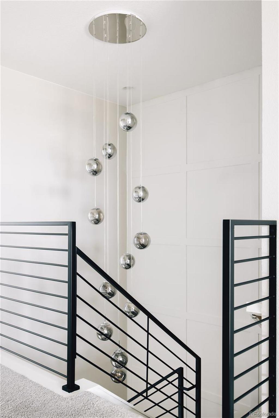
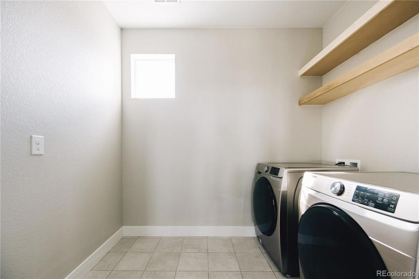
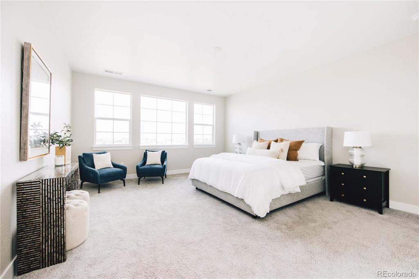
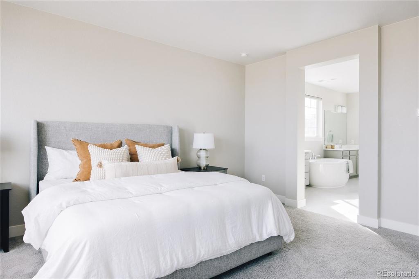
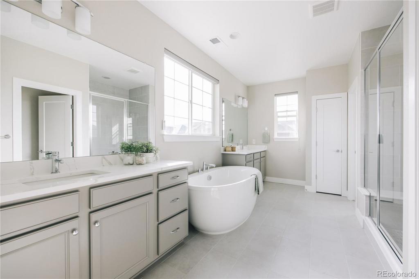
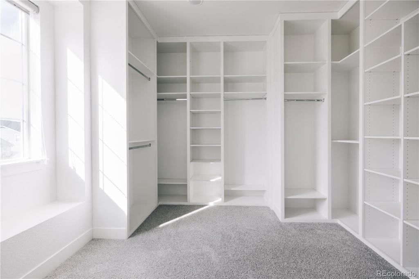
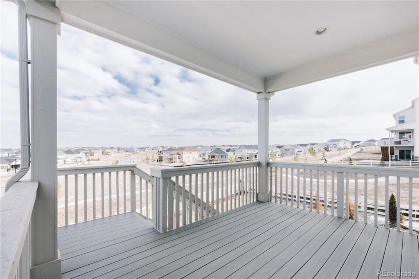
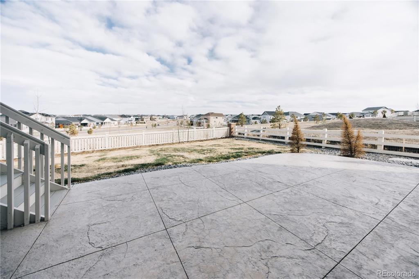
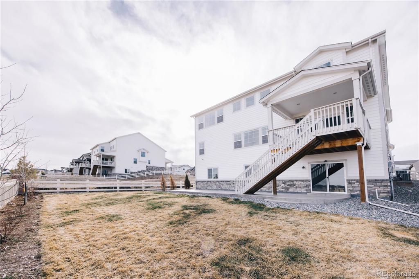


 Menu
Menu

