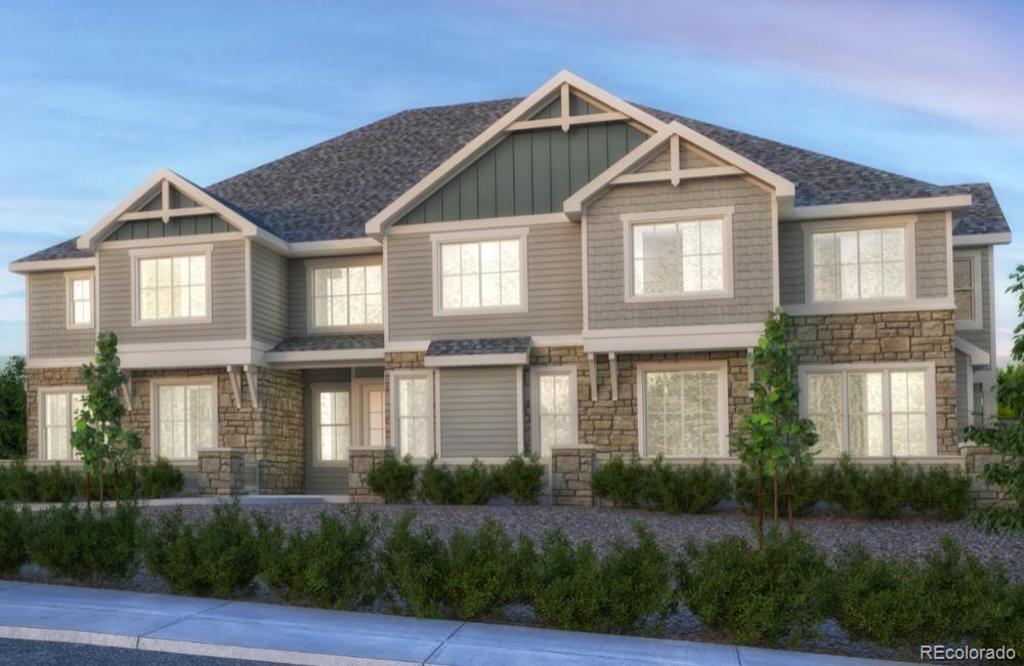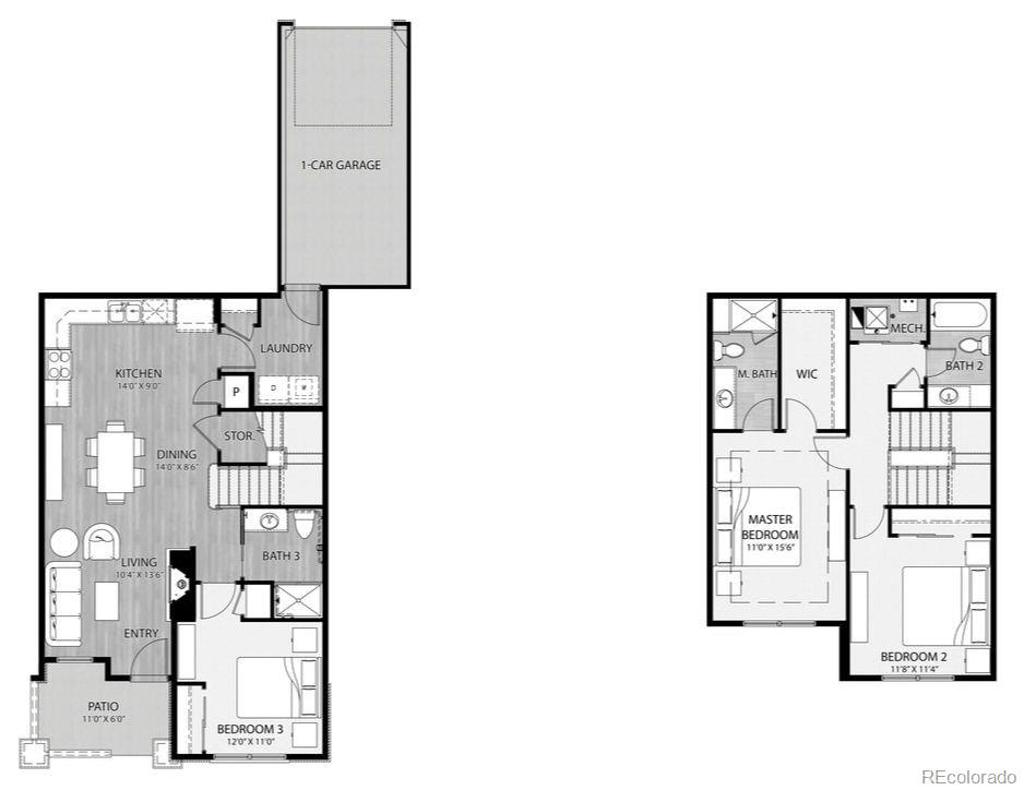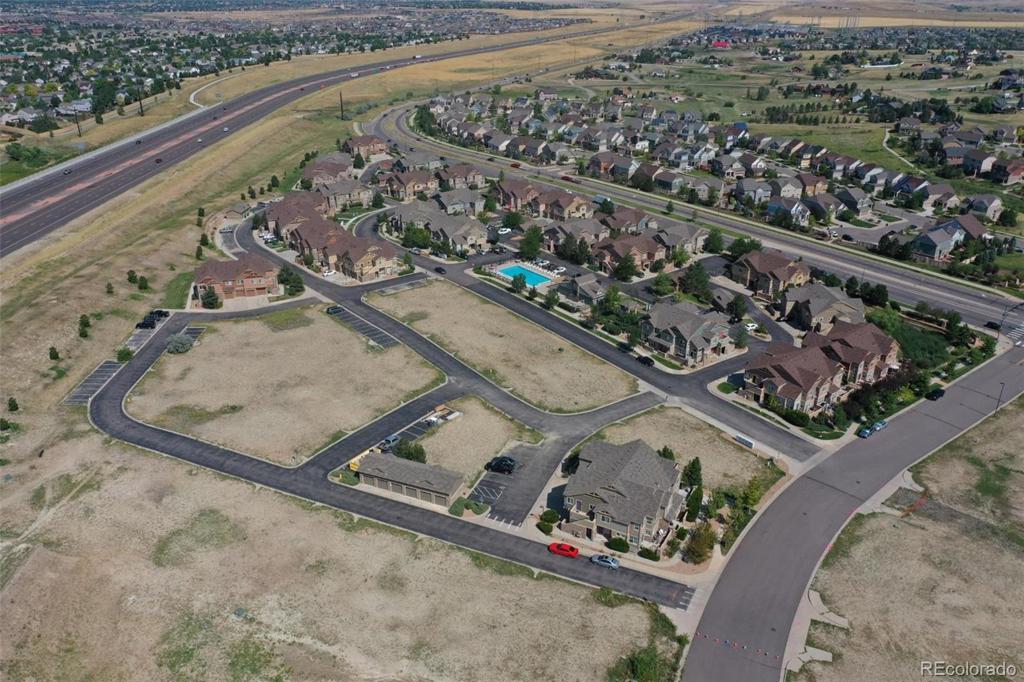5760 S Algonquian Way #C
Aurora, CO 80016 — Arapahoe county
Price
$392,711
Sqft
1555.00 SqFt
Baths
2
Beds
3
Description
BRAND NEW HOME BY AWARD WINNING BUILDER - LOKAL HOMES! READY Jan 2021. This home is currently under construction. This low maintenance condominium home has an attached one car garage with private entry directly into your home. Upon entry you are greeted by an open concept floorplan with 9' ceilings. Entertain in your open concept kitchen with undermount sink, stainless steel appliances, gas range and spacious pantry. Engineered hardwood flooring expands throughout the entire main floor. White Shaker style soft close cabinets in the kitchen and bathrooms with beautiful granite countertops. The large master suite features coffered ceilings and an on suite master bath with granite counter tops, upgraded tile and a large walk in closet. 1 additional bedroom completes the upstairs and another bedroom on the main level with a full bath. This home is also equipped with a complete smart home package including smart switches, wifi thermostat, video doorbell, wifi capable garage door opener and more! Never run out of water with a tankless hot water heater. Relax in the sun at the community pool or hang out with friends at the clubhouse. Shop and dine at Southlands mall which is only minutes away. Cherry Creek School District!
Property Level and Sizes
SqFt Lot
0.00
Lot Features
Breakfast Nook, Ceiling Fan(s), Eat-in Kitchen, Granite Counters, Kitchen Island, Primary Suite, Open Floorplan, Pantry, Radon Mitigation System, Smoke Free, Stone Counters, Walk-In Closet(s), Wired for Data
Foundation Details
Structural
Basement
Crawl Space
Common Walls
2+ Common Walls
Interior Details
Interior Features
Breakfast Nook, Ceiling Fan(s), Eat-in Kitchen, Granite Counters, Kitchen Island, Primary Suite, Open Floorplan, Pantry, Radon Mitigation System, Smoke Free, Stone Counters, Walk-In Closet(s), Wired for Data
Appliances
Dishwasher, Disposal, Microwave, Oven, Self Cleaning Oven, Sump Pump, Tankless Water Heater
Laundry Features
In Unit
Electric
Central Air
Flooring
Carpet, Tile, Vinyl
Cooling
Central Air
Heating
Forced Air
Utilities
Internet Access (Wired), Natural Gas Connected, Phone Connected
Exterior Details
Water
Public
Sewer
Public Sewer
Land Details
Road Frontage Type
Public
Road Responsibility
Public Maintained Road
Road Surface Type
Paved
Garage & Parking
Exterior Construction
Roof
Composition
Construction Materials
Cement Siding, Stone
Window Features
Double Pane Windows
Security Features
Carbon Monoxide Detector(s), Radon Detector, Smoke Detector(s), Video Doorbell
Builder Name 1
Lokal Homes
Builder Source
Builder
Financial Details
Previous Year Tax
3959.00
Year Tax
2019
Primary HOA Name
Sorrel Ranch HOA
Primary HOA Phone
303-420-4433
Primary HOA Amenities
Clubhouse, Pool, Trail(s)
Primary HOA Fees Included
Insurance, Maintenance Grounds, Maintenance Structure, Road Maintenance, Sewer, Snow Removal, Trash, Water
Primary HOA Fees
225.00
Primary HOA Fees Frequency
Monthly
Location
Schools
Elementary School
Buffalo Trail
Middle School
Infinity
High School
Cherokee Trail
Walk Score®
Contact me about this property
Bill Maher
RE/MAX Professionals
6020 Greenwood Plaza Boulevard
Greenwood Village, CO 80111, USA
6020 Greenwood Plaza Boulevard
Greenwood Village, CO 80111, USA
- (303) 668-8085 (Mobile)
- Invitation Code: billmaher
- Bill@BillMaher.re
- https://BillMaher.RE





 Menu
Menu

