22645 E Ontario Drive #102
Aurora, CO 80016 — Arapahoe county
Price
$378,000
Sqft
1388.00 SqFt
Baths
2
Beds
3
Description
Welcome to this beautifully updated 3 bedroom, 2 bath ranch style condo in Saddle Rock East! Lifestyles on-the-go will love this hard to find gem that’s the perfect combination of indoor comfort, convenience and easy living. Upon entering this fantastic home, you’ll immediately notice the brand new carpet, totally fresh paint throughout, laminate flooring and open floor plan. Wonderfully bright and sunlit with east and southern window exposures, this layout boasts a huge family room with fireplace, dining room and the eat-in kitchen includes updated appliances less than two years old! Savor your morning coffee routine on either the front porch or your private enclosed patio straight off the kitchen access. When it’s time to relax, the spacious primary bedroom includes a window nook for a desk, a walk in closet and a great en-suite bath with large soaking tub! Enjoy peace of mind with a completely updated HVAC system including furnace and AC that’s less than one year old PLUS the washer and dryer are included! Plenty of storage for all your gear in both the patio storage closet and best of all the one car detached, dry-walled garage! This outstanding community includes a great pool and hot tub, as well as being perfectly situated just down from Saddle Rock Golf Course, Southlands shopping and dining, AND it’s in Cherry Creek School District! This is the one you’ve been waiting for – grab your swimsuit, toothbrush and move right in!
Property Level and Sizes
SqFt Lot
871.00
Lot Features
Central Vacuum, Eat-in Kitchen, High Speed Internet, No Stairs, Walk-In Closet(s)
Lot Size
0.02
Foundation Details
Concrete Perimeter
Common Walls
End Unit,No One Below
Interior Details
Interior Features
Central Vacuum, Eat-in Kitchen, High Speed Internet, No Stairs, Walk-In Closet(s)
Appliances
Dishwasher, Disposal, Dryer, Microwave, Range, Washer
Laundry Features
In Unit
Electric
Central Air
Flooring
Carpet, Laminate
Cooling
Central Air
Heating
Forced Air
Fireplaces Features
Family Room
Utilities
Cable Available, Electricity Available, Internet Access (Wired)
Exterior Details
Patio Porch Features
Covered,Front Porch,Patio
Water
Public
Sewer
Public Sewer
Land Details
PPA
19250000.00
Road Frontage Type
Public Road
Road Surface Type
Paved
Garage & Parking
Parking Spaces
1
Parking Features
Dry Walled, Lighted
Exterior Construction
Roof
Concrete
Construction Materials
Frame, Stucco
Architectural Style
Contemporary
Security Features
Video Doorbell
Builder Source
Public Records
Financial Details
PSF Total
$277.38
PSF Finished
$277.38
PSF Above Grade
$277.38
Previous Year Tax
1988.00
Year Tax
2022
Primary HOA Management Type
Professionally Managed
Primary HOA Name
Homestead at Saddle Rock East
Primary HOA Phone
303-369-1800
Primary HOA Website
www.westwindmanagement.com
Primary HOA Amenities
Clubhouse,Pool,Spa/Hot Tub
Primary HOA Fees Included
Capital Reserves, Insurance, Maintenance Grounds, Maintenance Structure, Trash, Water
Primary HOA Fees
400.00
Primary HOA Fees Frequency
Monthly
Primary HOA Fees Total Annual
5060.00
Location
Schools
Elementary School
Creekside
Middle School
Liberty
High School
Grandview
Walk Score®
Contact me about this property
Bill Maher
RE/MAX Professionals
6020 Greenwood Plaza Boulevard
Greenwood Village, CO 80111, USA
6020 Greenwood Plaza Boulevard
Greenwood Village, CO 80111, USA
- (303) 668-8085 (Mobile)
- Invitation Code: billmaher
- Bill@BillMaher.re
- https://BillMaher.RE
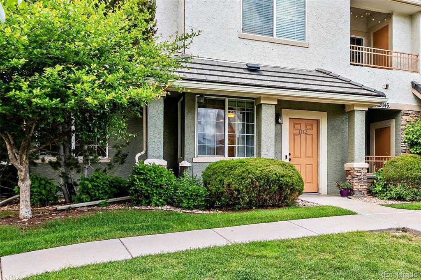
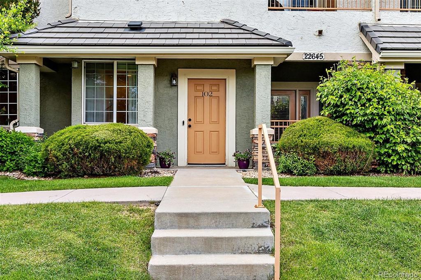
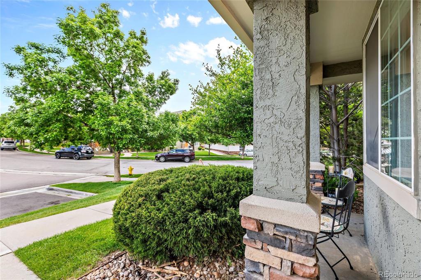
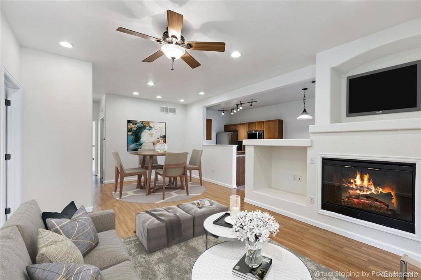
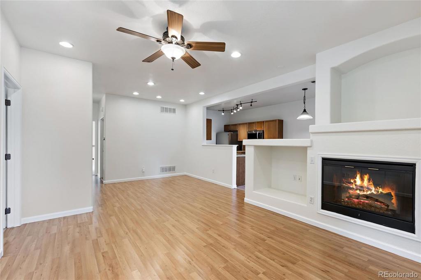
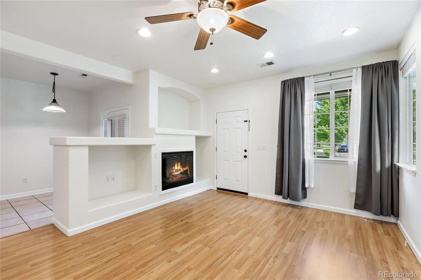
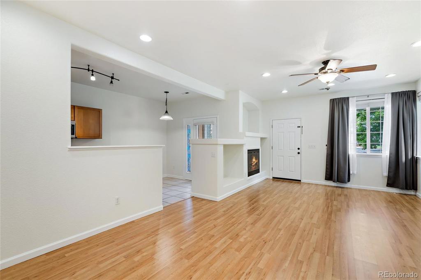
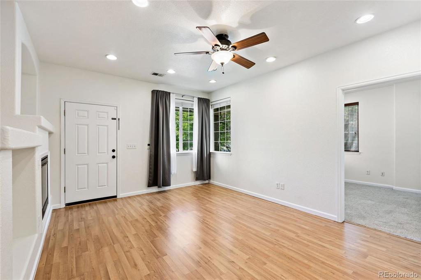
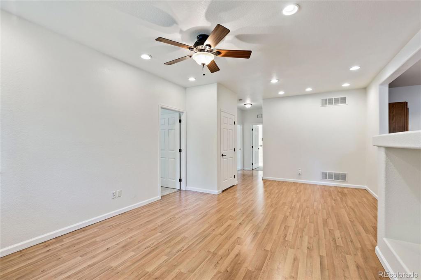
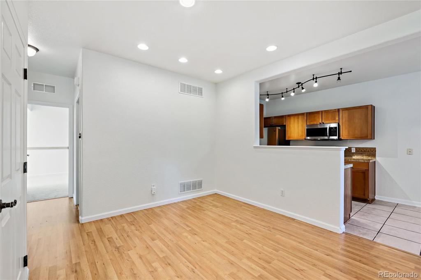
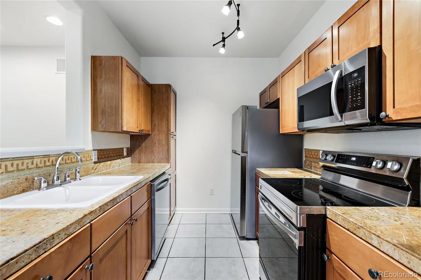
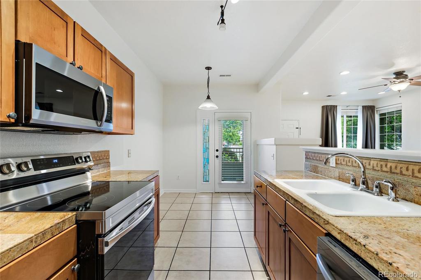
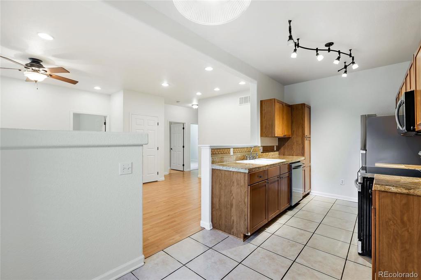
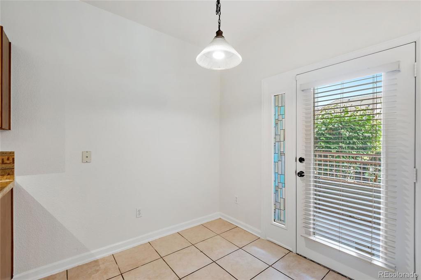
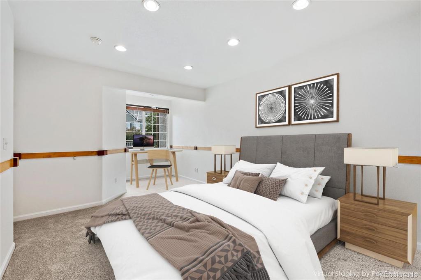
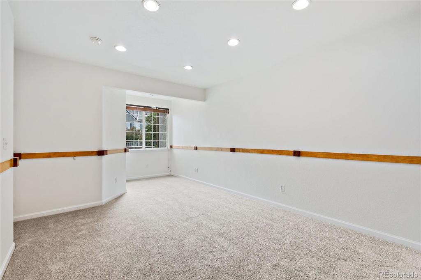
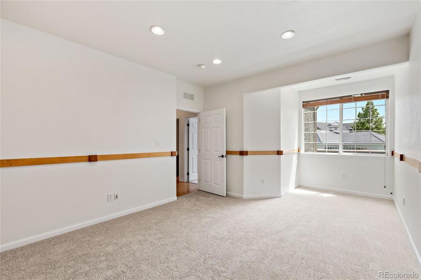
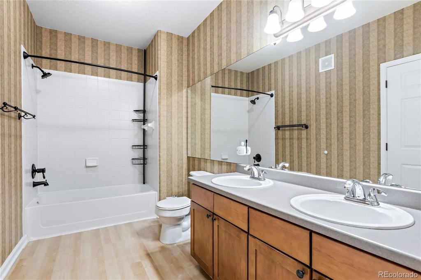
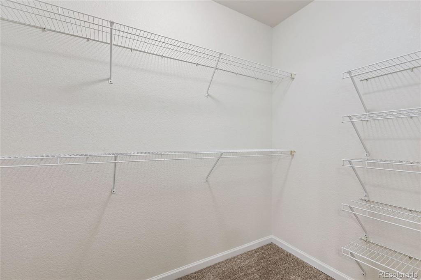
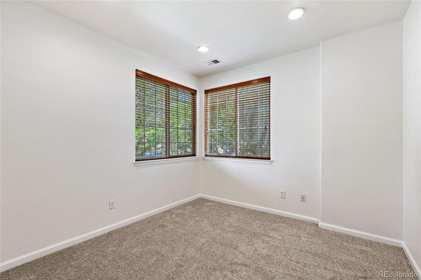
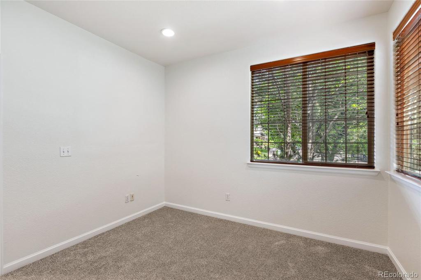
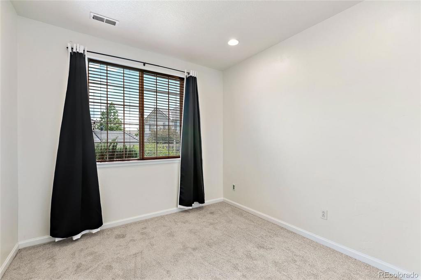
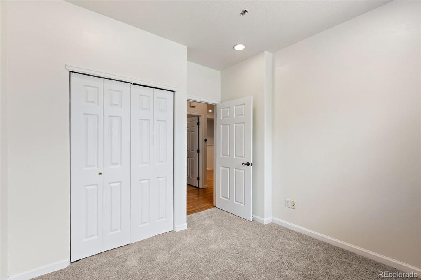
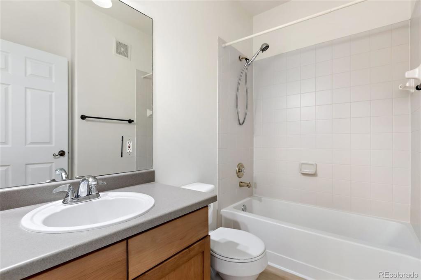
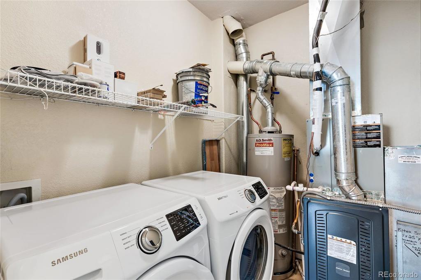
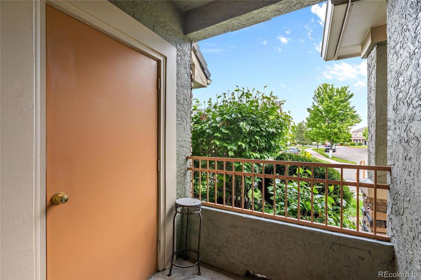
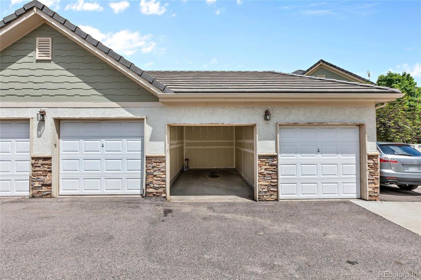
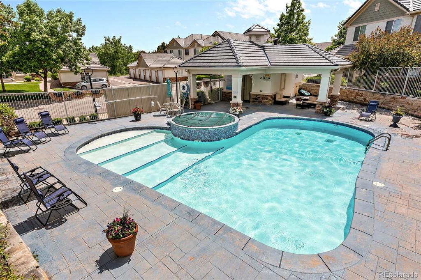


 Menu
Menu

