11560 E Asbury Place
Aurora, CO 80014 — Arapahoe county
Price
$560,000
Sqft
2880.00 SqFt
Baths
3
Beds
4
Description
Fantastic corner lot. Great potential and upside for the sweat equity buyer looking for the diamond in the rough. Meticulously maintained home loved by the same owners for many years. 4 beds, 3 baths and a well-designed four level layout. Move in condition however updates may be desired. The main two levels boasts formal dining room, living room, a cozy 2-story family room with fireplace, open kitchen, bedroom, bathroom and large laundry/storage room. Upstairs includes the Primary Suite plus Two additional bedrooms sharing a well-appointed full bathroom. Finished basement with open family room, storage room and game area. Attached oversized two car garage. The private fenced backyard, complete with a south facing patio, offers a serene space for outdoor living. Conveniently located in the desirable Village East neighborhood, this home provides easy access to local amenities, parks, Cherry Creek School District, shopping, and dining.
Property Level and Sizes
SqFt Lot
9148.00
Lot Features
Breakfast Nook, Ceiling Fan(s), High Ceilings, Primary Suite
Lot Size
0.21
Basement
Finished, Full
Common Walls
No Common Walls
Interior Details
Interior Features
Breakfast Nook, Ceiling Fan(s), High Ceilings, Primary Suite
Appliances
Dishwasher, Disposal, Dryer, Gas Water Heater, Microwave, Oven, Range, Refrigerator, Washer
Laundry Features
In Unit
Electric
Central Air
Flooring
Carpet, Tile
Cooling
Central Air
Heating
Forced Air
Fireplaces Features
Family Room
Utilities
Cable Available, Electricity Available, Natural Gas Connected, Phone Available
Exterior Details
Features
Balcony, Lighting, Private Yard
Water
Public
Sewer
Public Sewer
Land Details
Road Frontage Type
Public
Road Responsibility
Public Maintained Road
Road Surface Type
Paved
Garage & Parking
Parking Features
Dry Walled, Finished, Insulated Garage, Oversized, Storage
Exterior Construction
Roof
Architecural Shingle
Construction Materials
Brick, Concrete
Exterior Features
Balcony, Lighting, Private Yard
Window Features
Double Pane Windows, Window Coverings, Window Treatments
Security Features
Carbon Monoxide Detector(s), Security Entrance, Security System, Smoke Detector(s), Video Doorbell
Builder Name 1
Witkin Homes
Builder Source
Public Records
Financial Details
Previous Year Tax
1463.00
Year Tax
2022
Primary HOA Fees
0.00
Location
Schools
Elementary School
Ponderosa
Middle School
Prairie
High School
Overland
Walk Score®
Contact me about this property
Bill Maher
RE/MAX Professionals
6020 Greenwood Plaza Boulevard
Greenwood Village, CO 80111, USA
6020 Greenwood Plaza Boulevard
Greenwood Village, CO 80111, USA
- (303) 668-8085 (Mobile)
- Invitation Code: billmaher
- Bill@BillMaher.re
- https://BillMaher.RE
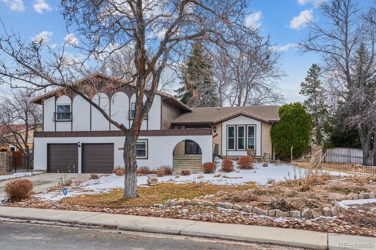
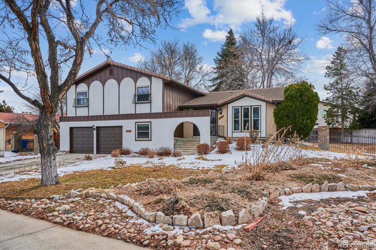
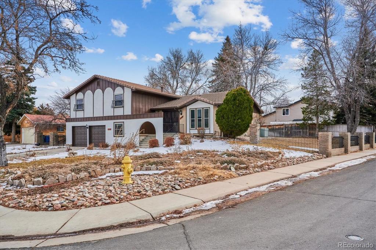
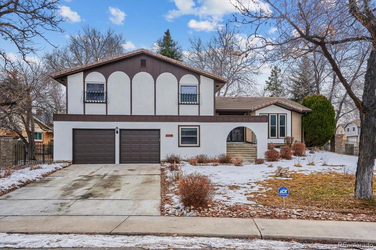
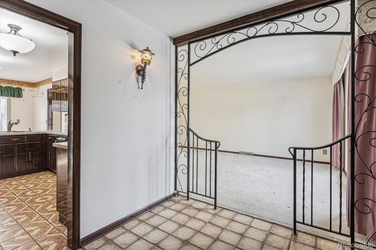
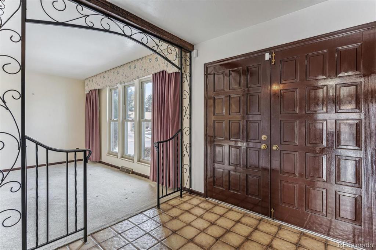
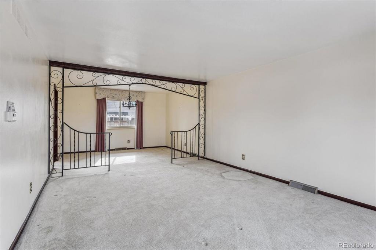
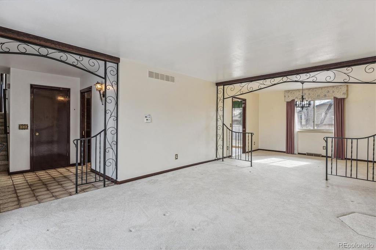
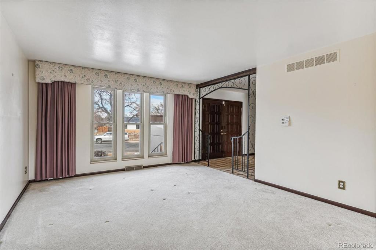
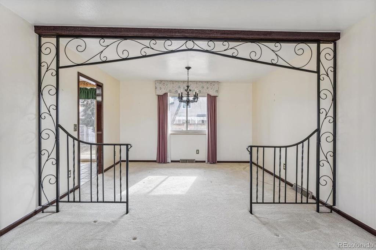
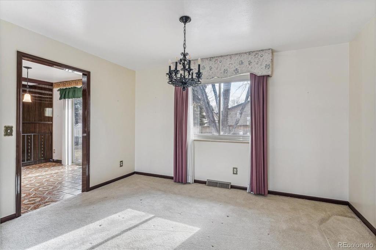
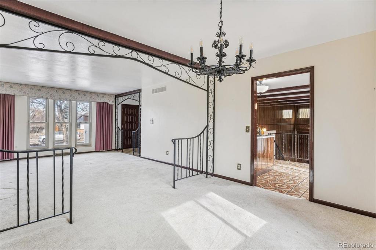
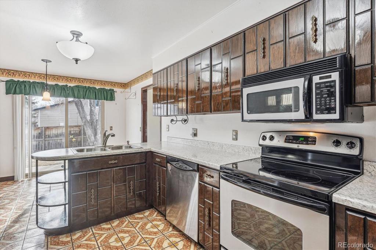
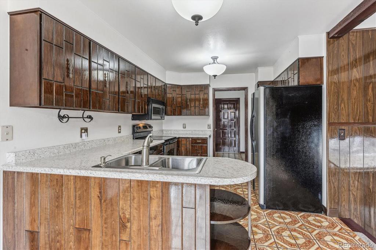
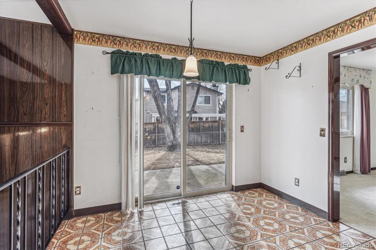
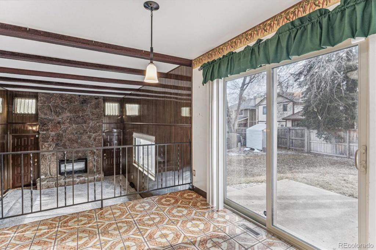
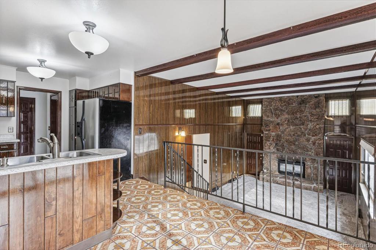
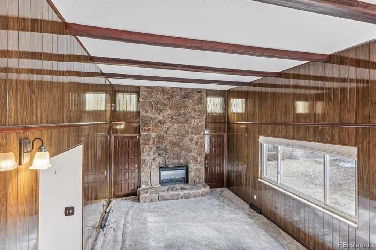
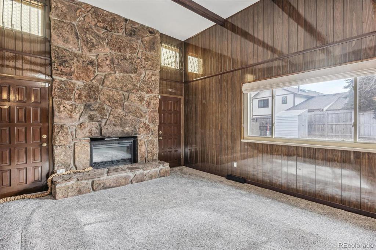
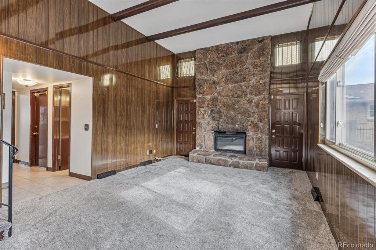
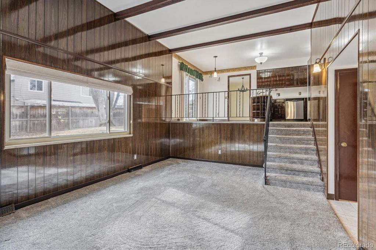
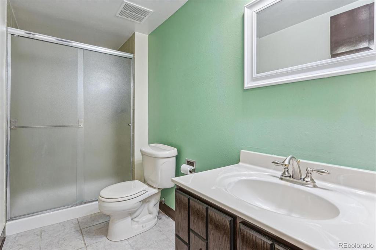
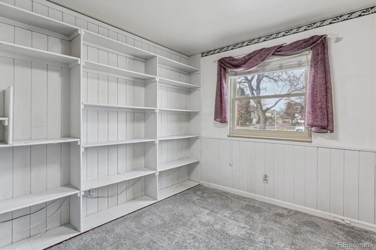
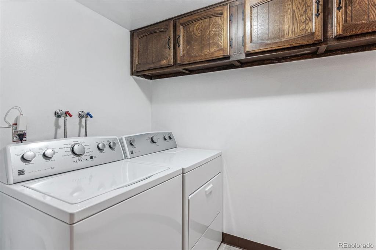
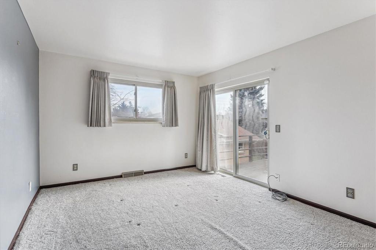
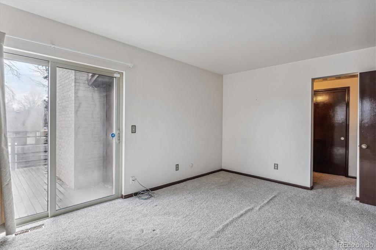
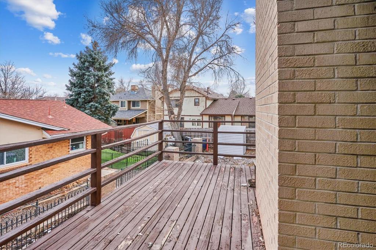
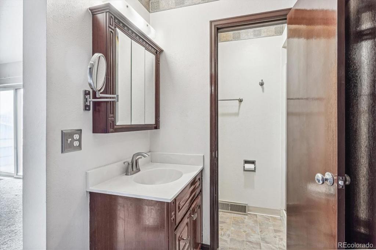
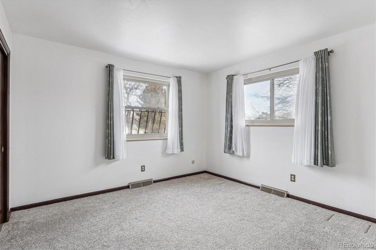
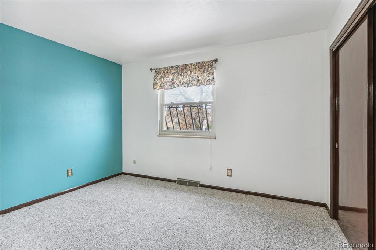
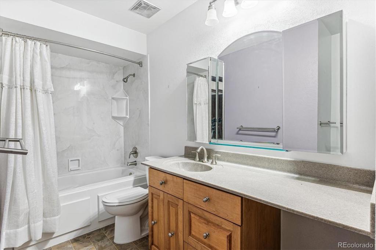
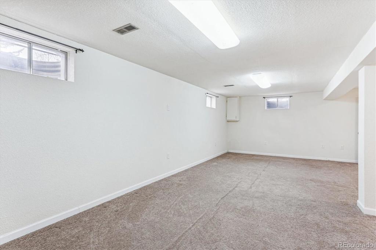
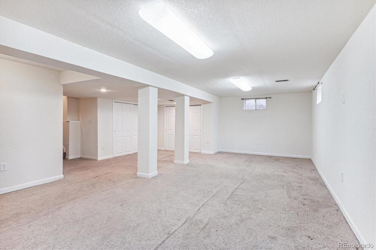
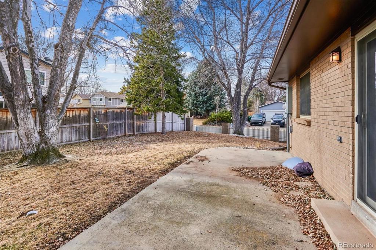
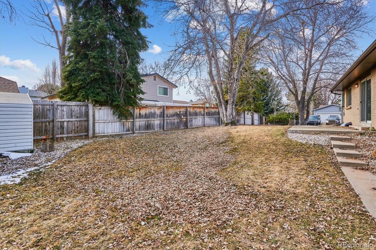
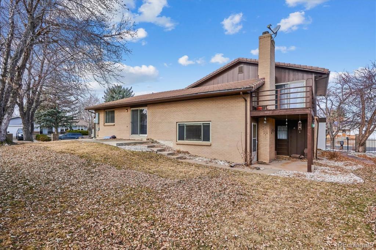
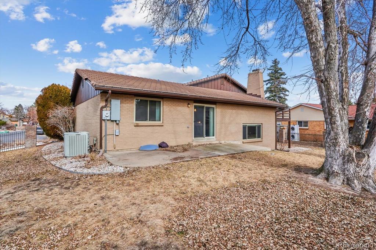
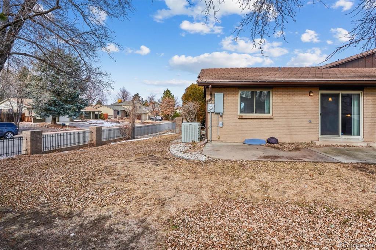


 Menu
Menu

