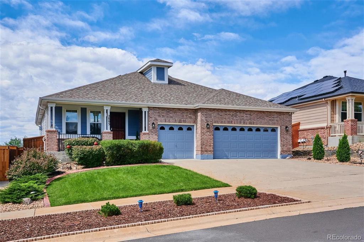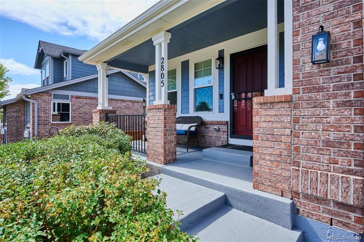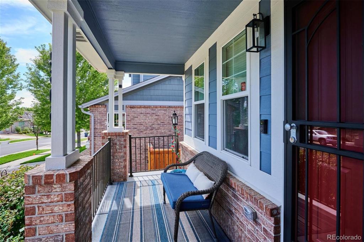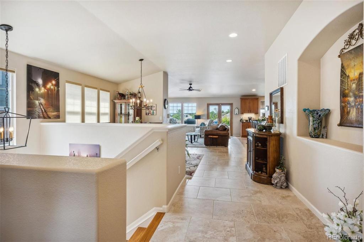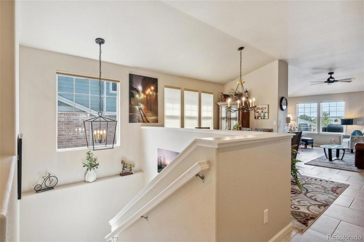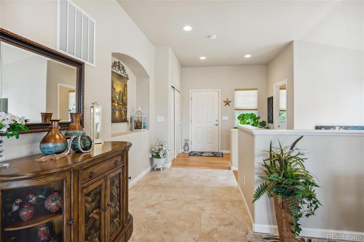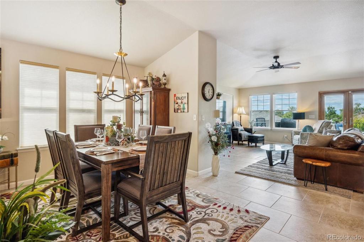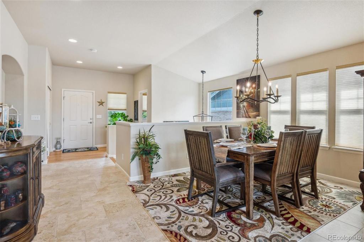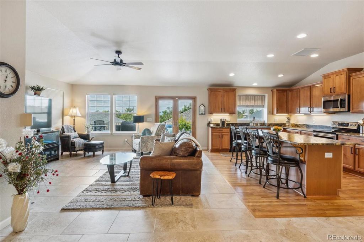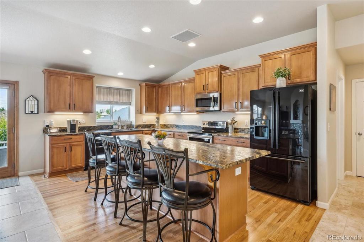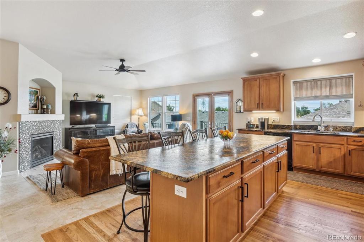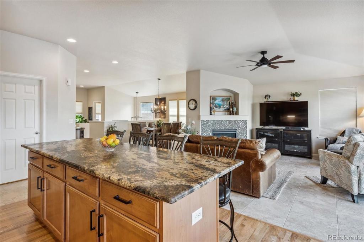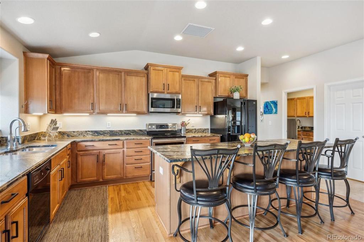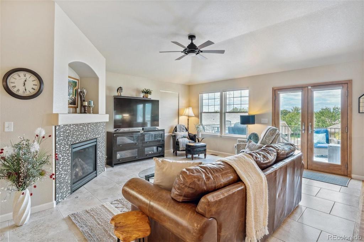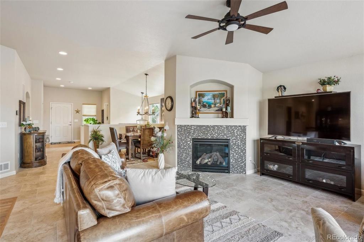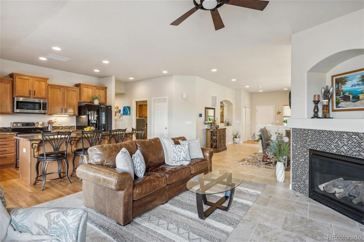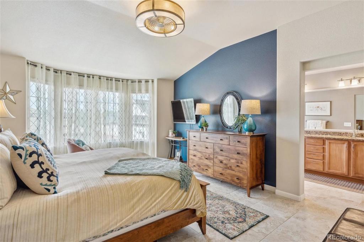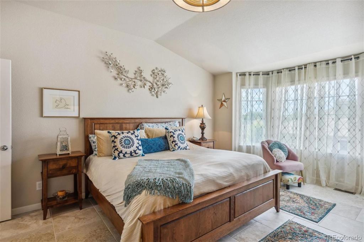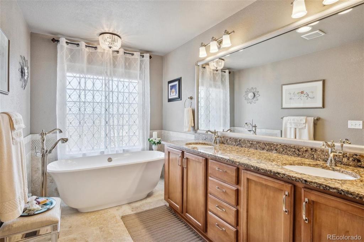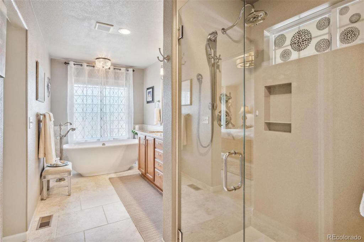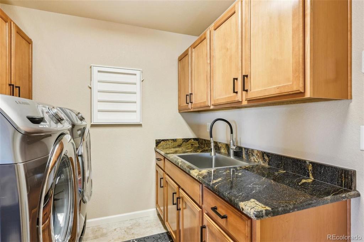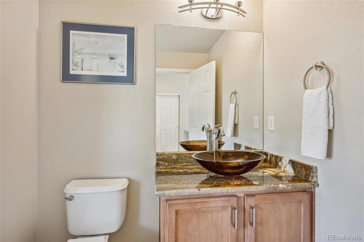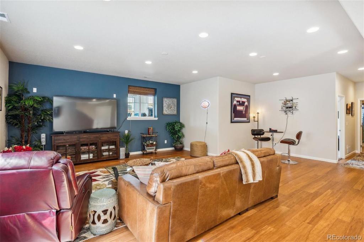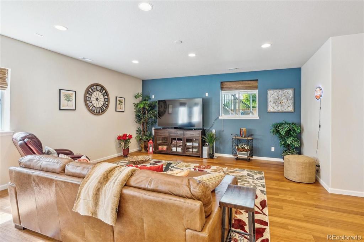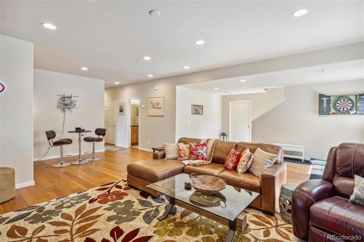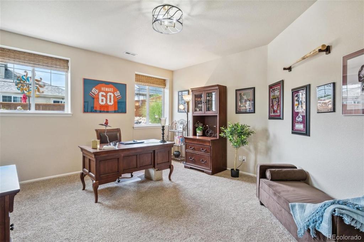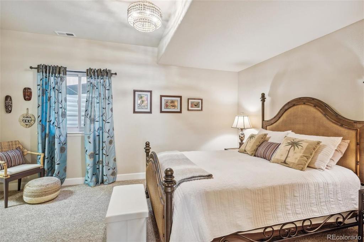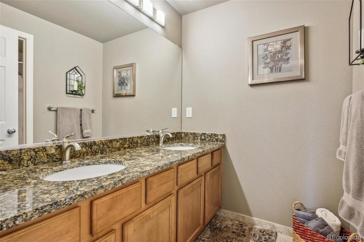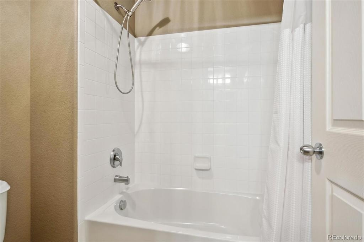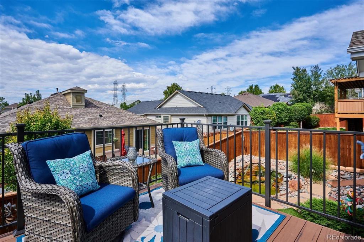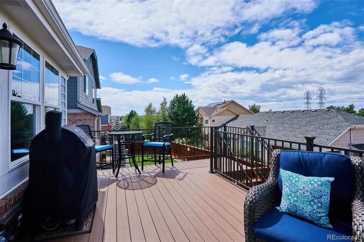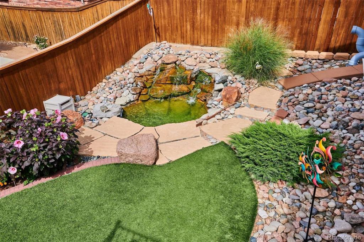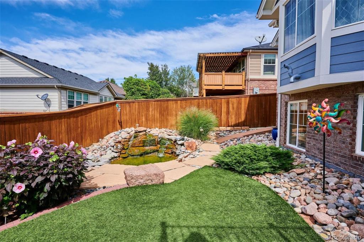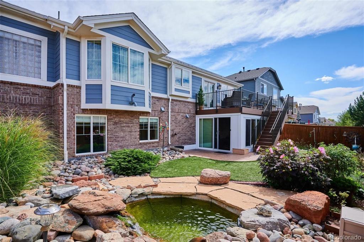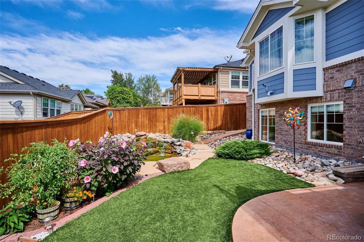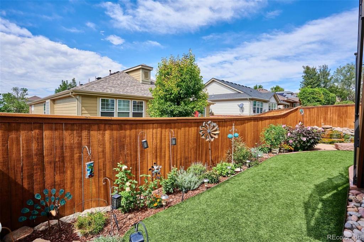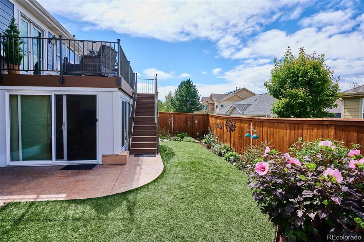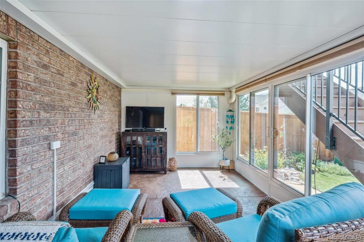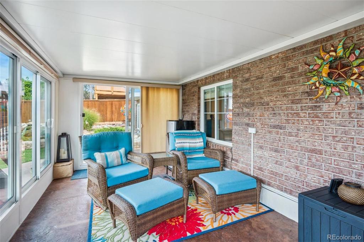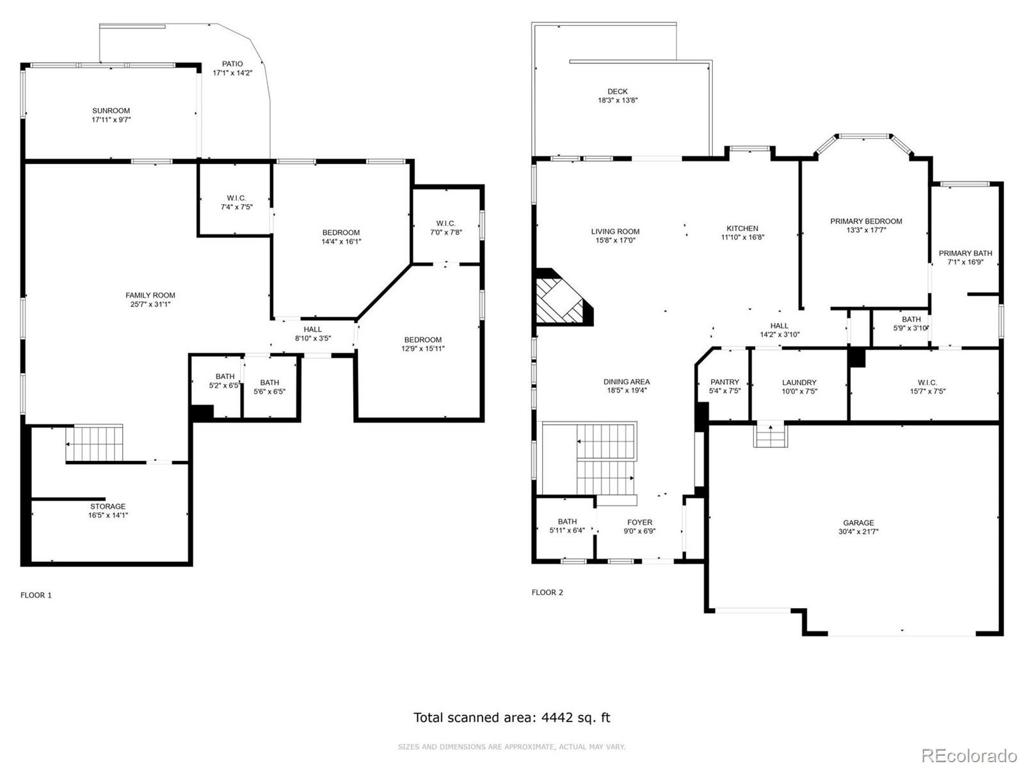Price
$618,000
Sqft
3042.00
Baths
3
Beds
3
Description
Immaculate ranch style home in a highly desirable neighborhood. The front yard is adorned with beautifully manicured landscaping that radiates undeniable curb appeal. The exterior's aesthetic charm is so captivating that it naturally wants you to come inside and take a look! This meticulously maintained property has three bedrooms and three bathrooms. Enter through the charming covered front porch and step into an inviting foyer. The home's open floorplan is accentuated by a separate dining area, a spacious great room featuring a gas fireplace, an abundance of windows, and thoughtfully designed built-in nooks and shelves. The gourmet kitchen is a culinary enthusiast's dream, offering a generously sized island, granite countertops, plenty of cabinets and a walk-in pantry. The large laundry room with a sink and additional cabinets is conveniently located right off the kitchen. The master suite is a true retreat, featuring a striking 5-piece master bath complete with a freestanding soaking tub, a shower, and double vanities. Downstairs, the basement unveils a comfortable family room, two additional bedrooms, and full bathroom. French doors from the great room lead to a back deck that overlooks the tranquil backyard, featuring a water feature and xeriscaping. Underneath the deck is an enclosed sunroom, creating a versatile outdoor space for year-round enjoyment.
Property Level and Sizes
Interior Details
Exterior Details
Land Details
Garage & Parking
Exterior Construction
Financial Details
Schools
Location
Schools
Walk Score®
Contact Me
About Me & My Skills
Bill's dedication to superior customer service and attention to detail has earned him a reputation as a strong advocate for his clients. He takes great satisfaction in exceeding his customers’ expectations and is committed to delivering exceptional results. With his extensive knowledge of the local real estate market and his unwavering commitment to his clients' success, Bill is a valuable asset to the RE/MAX Professionals team of accomplished real estate professionals.
My History
Apart from his passion for real estate, Maher enjoys skiing, mountain biking, and fishing in the great outdoors. He is also a dedicated family man, keeping up with his two teenage sons and participating in various church and school activities. His dedication to exceptional customer service, attention to detail, and strong advocacy for his clients make him an invaluable member of the RE/MAX Professionals team.
My Video Introduction
Get In Touch
Complete the form below to send me a message.


 Menu
Menu