13776 Woodmoor West Drive
Larkspur, CO 80118 — Douglas county
Price
$899,900
Sqft
5027.00 SqFt
Baths
5
Beds
5
Description
Escape from the city to this beautiful custom-built home with breath taking views. Feels secluded, but is an easy commute - centrally located between Castle Rock and Colorado Springs and minutes from Palmer Lake.Light and bright with open floor plan, vaulted ceilings, and radiant heat flooring. Perfect home for entertaining with large trex deck, expansive dining room, living room and kitchen. Cooks delight in this kitchen with commercial grade gas range and oven, large pantry and plenty of counter and cabinet space. Main floor features a master suite with huge closet, jetted tub, laundry room as well as another bedroom and full bath plus a half bath for guests.Upstairs offers more inspiring views, large library with built in cabinets and shelves plus another master suite with laundry. There is another bedroom with access to a loft space that could be used for storage. Climb the spiral staircase for a zen retreat – perfect for meditation or yoga.Just when you think you’ve seen it all - there’s more! Finished walk-out basement with separate entrance perfect for a Mother-in-law apartment, kids home from college, or home business. Open concept with kitchen, dining room, great room with wood stove, non-conforming bedroom and loads of storage. Monthly utilities for all square footage are only about $80/month due to radiant heat, e-glass, fireplaces and gas forced air. HOA offers a 10-acre common area with eventual plans to develop a trail system. There are plenty of places to enjoy the outdoors and hike with Douglas County Spruce Mountain, Greenland and Sandstone Ranch Open Spaces all just minutes away. Break out your clubs - Bear Dance and Perry Park Golf Clubs are close by too, as well as Woodmoor Country Club.Don't miss out - make this beautiful home yours!
Property Level and Sizes
SqFt Lot
116305.20
Lot Features
Ceiling Fan(s), Entrance Foyer, Granite Counters, High Ceilings, In-Law Floor Plan, Jet Action Tub, Primary Suite, Open Floorplan, Pantry, Smoke Free, Vaulted Ceiling(s), Walk-In Closet(s)
Lot Size
2.67
Basement
Exterior Entry,Finished,Walk-Out Access
Interior Details
Interior Features
Ceiling Fan(s), Entrance Foyer, Granite Counters, High Ceilings, In-Law Floor Plan, Jet Action Tub, Primary Suite, Open Floorplan, Pantry, Smoke Free, Vaulted Ceiling(s), Walk-In Closet(s)
Appliances
Dishwasher, Disposal, Dryer, Oven, Refrigerator, Trash Compactor, Washer
Electric
Central Air
Flooring
Carpet, Laminate, Stone, Tile, Wood
Cooling
Central Air
Heating
Forced Air, Passive Solar, Propane, Radiant Floor, Wood
Fireplaces Features
Basement, Family Room, Gas, Wood Burning
Exterior Details
Features
Balcony
Patio Porch Features
Deck
Lot View
Mountain(s)
Water
Well
Sewer
Septic Tank
Land Details
PPA
337041.20
Well Type
Private
Well User
Household Inside Only
Road Frontage Type
Private Road
Road Responsibility
Private Maintained Road
Road Surface Type
Gravel, Paved
Garage & Parking
Parking Spaces
1
Parking Features
Driveway-Gravel
Exterior Construction
Roof
Metal
Construction Materials
Stucco
Exterior Features
Balcony
Security Features
Carbon Monoxide Detector(s),Smoke Detector(s)
Builder Source
Public Records
Financial Details
PSF Total
$179.01
PSF Finished
$184.29
PSF Above Grade
$250.81
Previous Year Tax
3552.00
Year Tax
2020
Primary HOA Management Type
Professionally Managed
Primary HOA Name
Woodmoor Mountain
Primary HOA Phone
720-446-9462
Primary HOA Website
www.woodmoormountain.com
Primary HOA Amenities
Gated
Primary HOA Fees Included
Road Maintenance
Primary HOA Fees
640.00
Primary HOA Fees Frequency
Annually
Primary HOA Fees Total Annual
640.00
Primary HOA Status Letter Fees
$245
Location
Schools
Elementary School
Larkspur
Middle School
Castle Rock
High School
Castle View
Walk Score®
Contact me about this property
Bill Maher
RE/MAX Professionals
6020 Greenwood Plaza Boulevard
Greenwood Village, CO 80111, USA
6020 Greenwood Plaza Boulevard
Greenwood Village, CO 80111, USA
- (303) 668-8085 (Mobile)
- Invitation Code: billmaher
- Bill@BillMaher.re
- https://BillMaher.RE
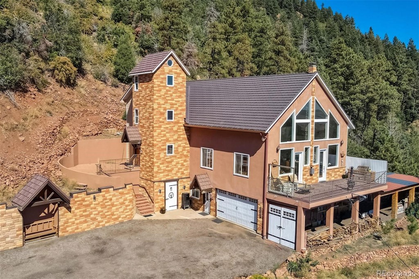
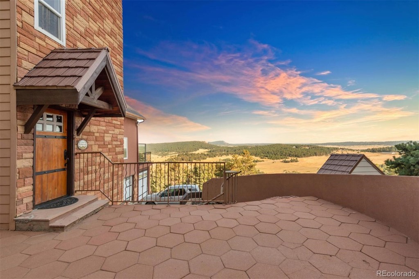
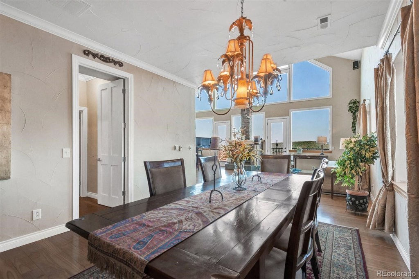
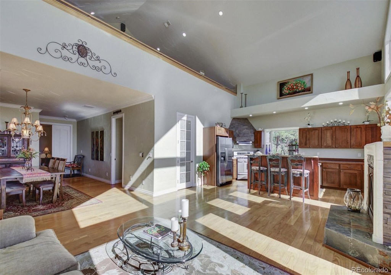
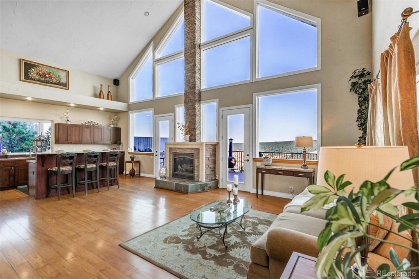
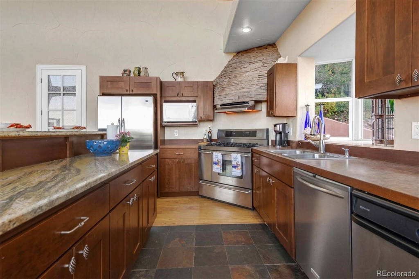
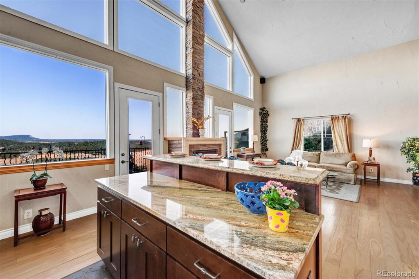
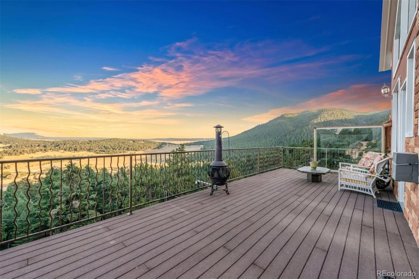
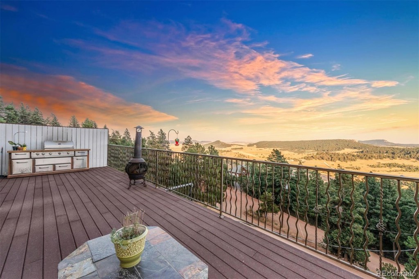
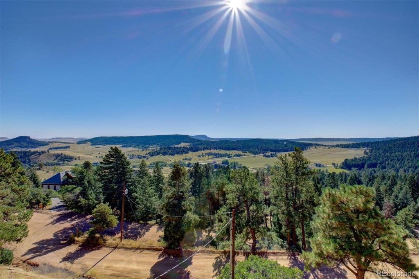
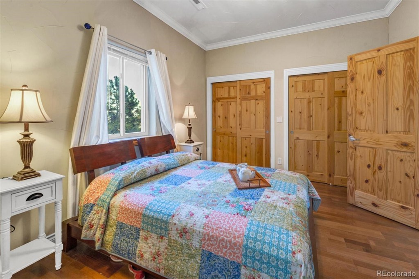
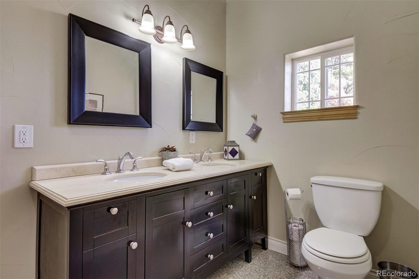
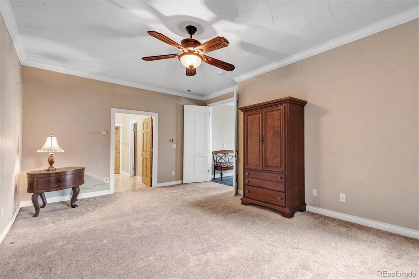
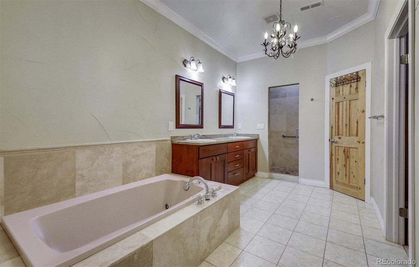
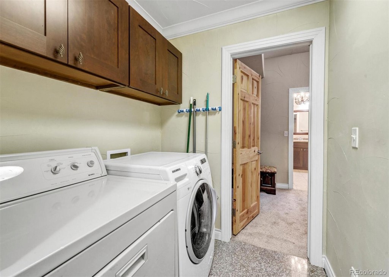
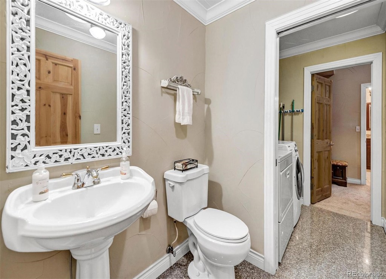
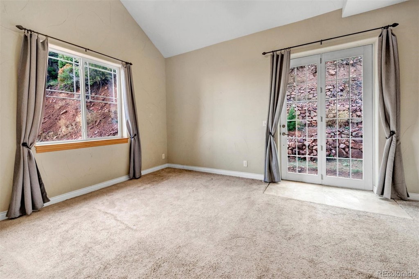
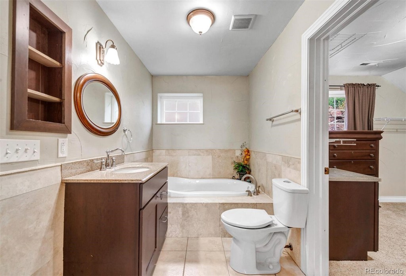
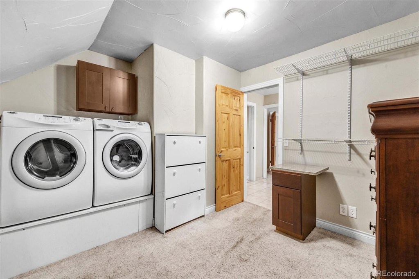
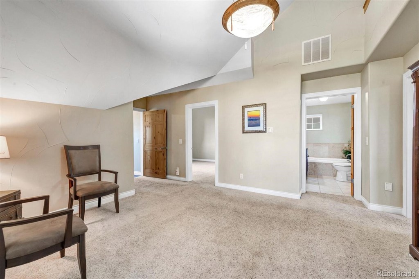
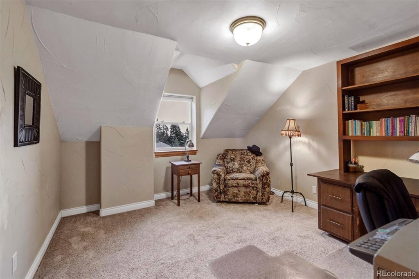
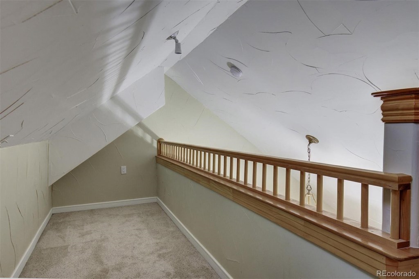
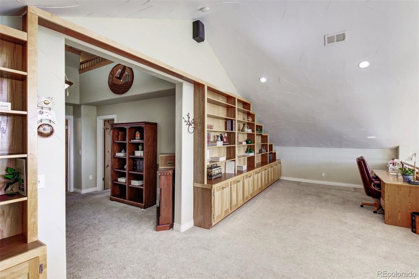
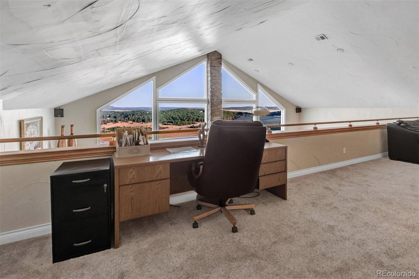
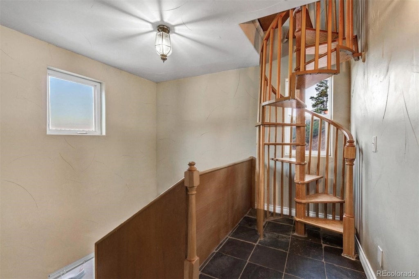
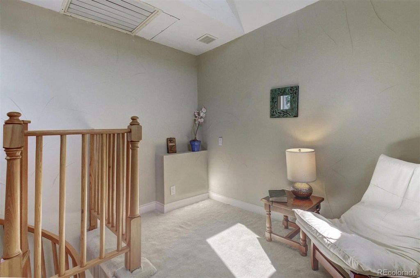
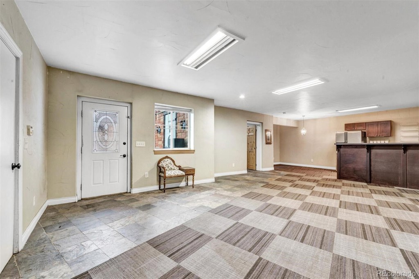
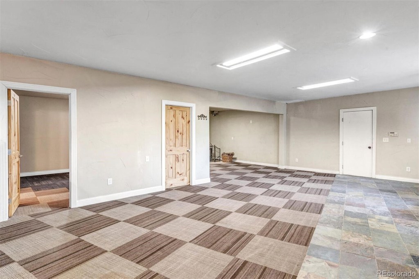
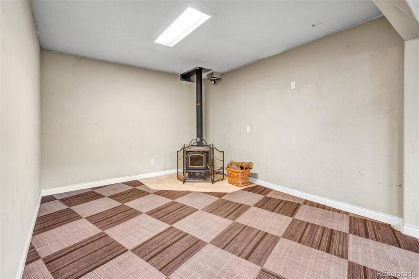
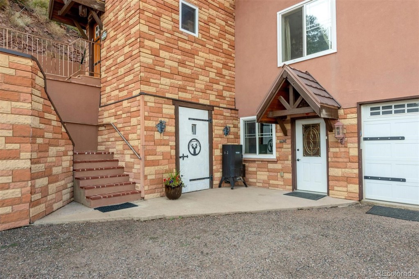
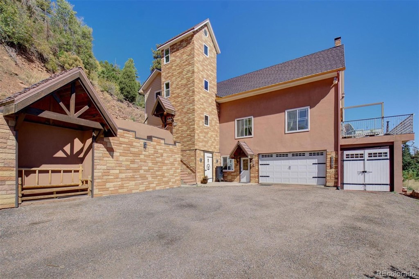
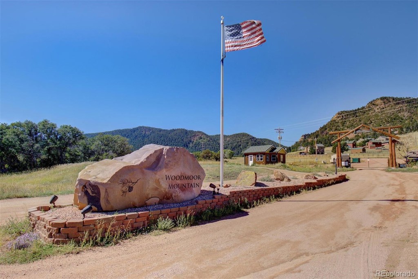


 Menu
Menu
 Schedule a Showing
Schedule a Showing
