3026 N Gilpin Street
Denver, CO 80205 — Denver county
Price
$680,000
Sqft
2128.00 SqFt
Baths
4
Beds
3
Description
This home has been restored down to the studs with new electrical, HVAC and plumbing. Open floor plan, highlighted with warm hardwood flooring, canned lighting and accent brick walls! Additional updates include a kitchen with stainless steel appliances, custom tile backsplash, marble counters, under-counter mounted sink, stainless steel appliances and a gas range! The second level has a guest bed with bath on-suite and a master bedroom with a uniquely appointed custom 5-piece bathroom, walk-in closet and laundry room with a washer and dryer! For guest comfort, the third level offers an additional bathroom and bedroom which can flex as office space, as well as bonus additional living area/ family room. Do not miss out this one won’t last long!
Property Level and Sizes
SqFt Lot
2271.00
Lot Features
Open Floorplan
Lot Size
0.05
Basement
Partial
Common Walls
1 Common Wall
Interior Details
Interior Features
Open Floorplan
Appliances
Dishwasher, Refrigerator
Electric
Central Air
Flooring
Carpet, Tile, Wood
Cooling
Central Air
Heating
Forced Air, Natural Gas
Exterior Details
Features
Private Yard
Water
Public
Sewer
Public Sewer
Land Details
PPA
13850000.00
Garage & Parking
Parking Spaces
1
Exterior Construction
Roof
Other
Construction Materials
Brick
Exterior Features
Private Yard
Builder Source
Public Records
Financial Details
PSF Total
$325.42
PSF Finished
$393.91
PSF Above Grade
$393.91
Previous Year Tax
2924.00
Year Tax
2019
Primary HOA Fees
0.00
Location
Schools
Elementary School
Cole Arts And Science Academy
Middle School
Bruce Randolph
High School
Manual
Walk Score®
Contact me about this property
Bill Maher
RE/MAX Professionals
6020 Greenwood Plaza Boulevard
Greenwood Village, CO 80111, USA
6020 Greenwood Plaza Boulevard
Greenwood Village, CO 80111, USA
- (303) 668-8085 (Mobile)
- Invitation Code: billmaher
- Bill@BillMaher.re
- https://BillMaher.RE
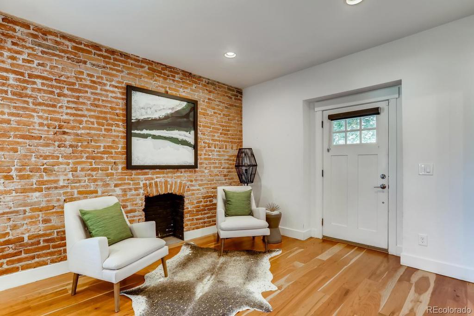
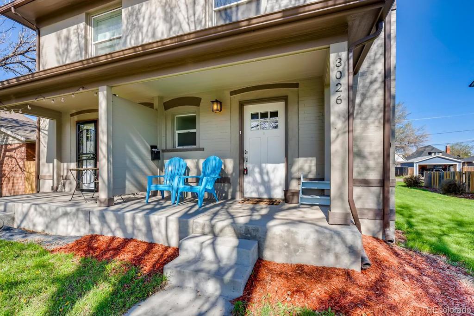
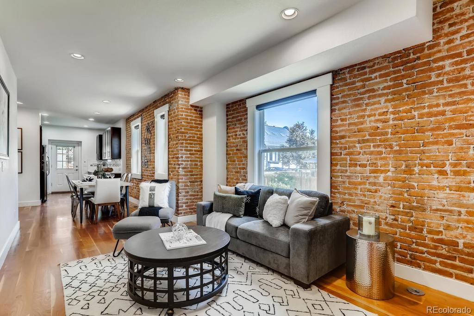
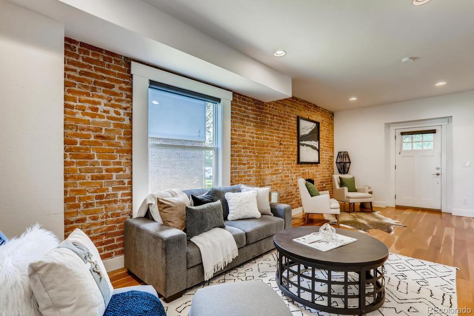
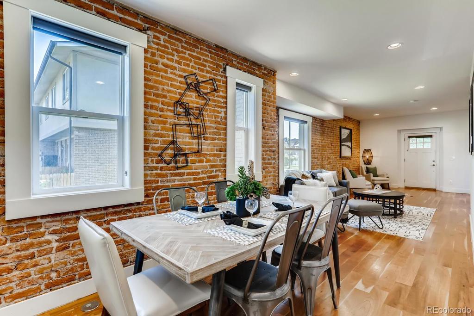
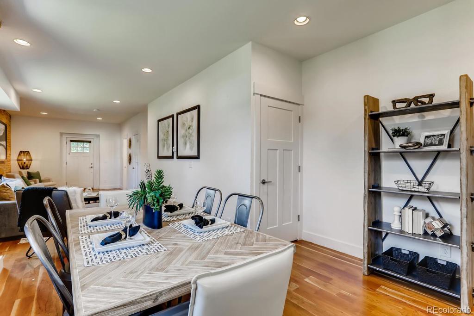
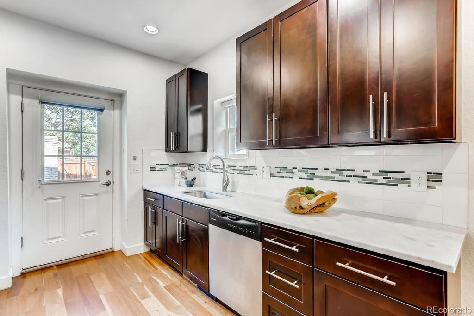
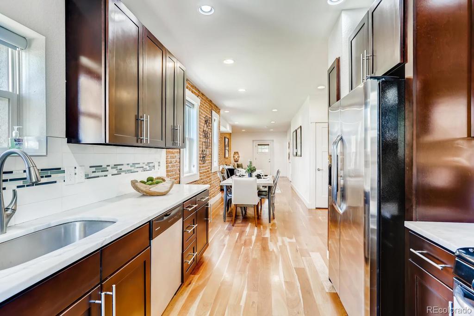
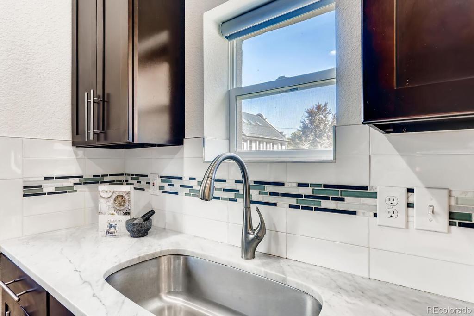
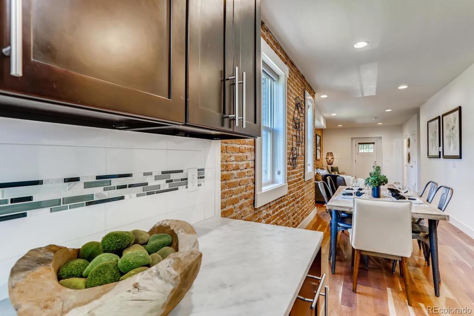
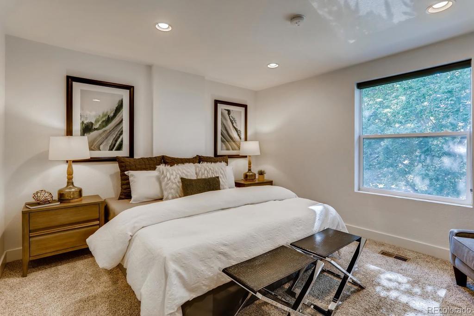
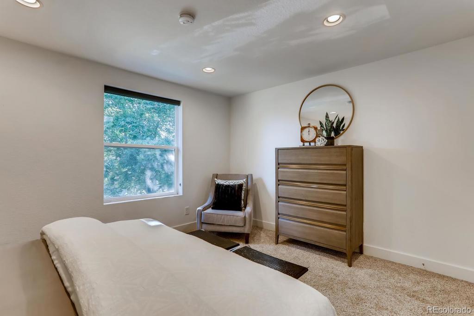
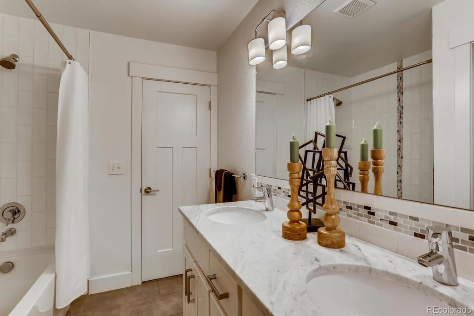
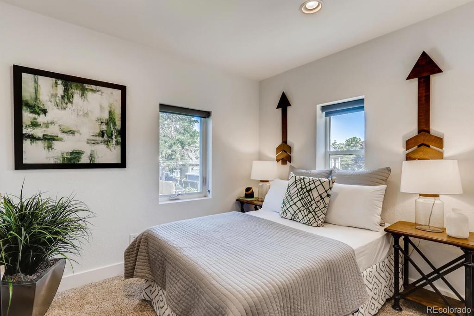
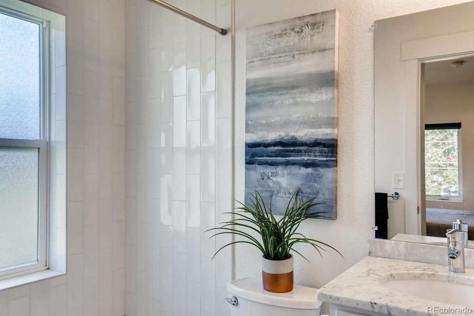
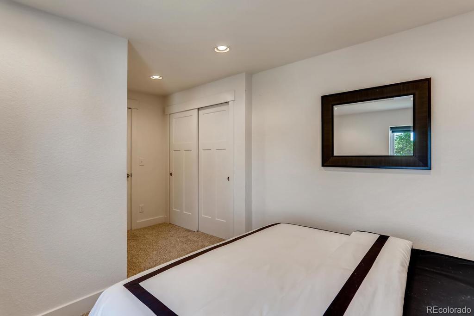
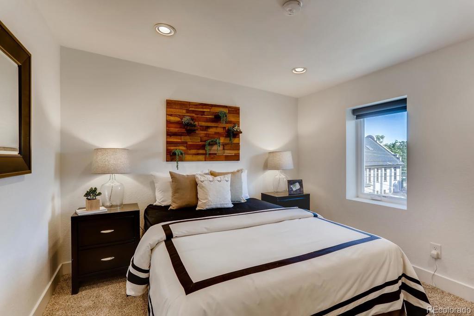
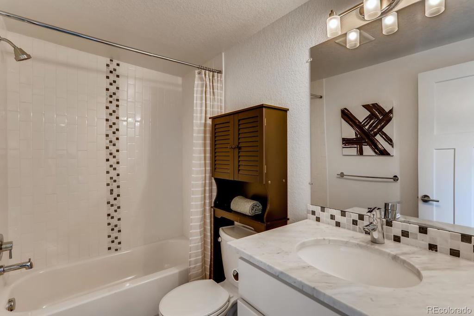
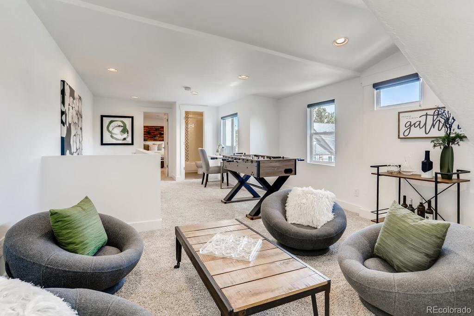
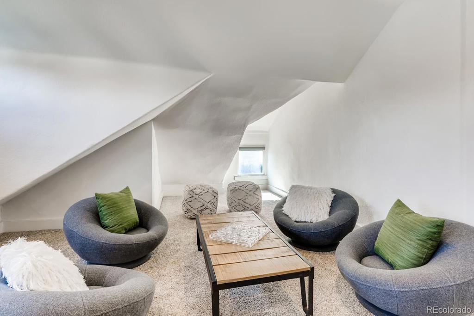
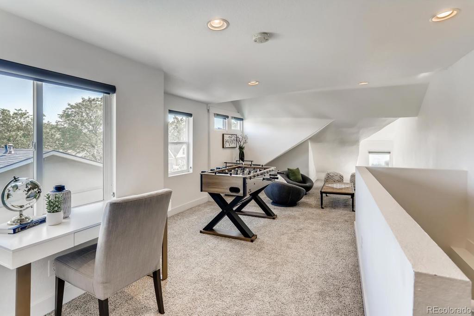
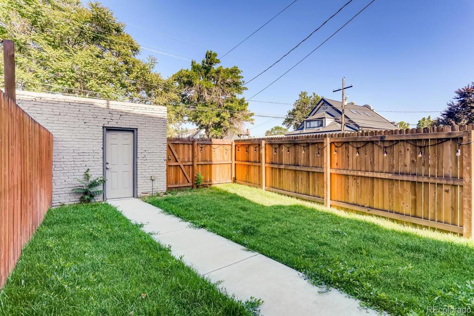
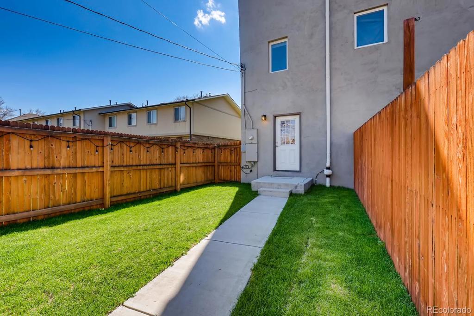
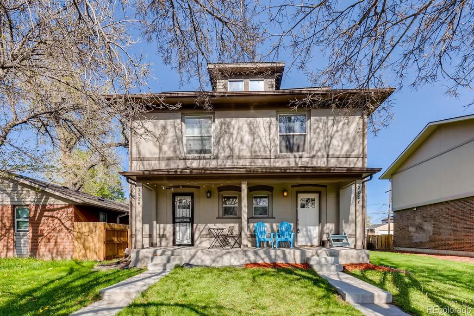


 Menu
Menu

