5372 E Caley Avenue
Centennial, CO 80121 — Arapahoe county
Price
$824,900
Sqft
3421.00 SqFt
Baths
4
Beds
3
Description
PRICE IMPROVEMENT!! Welcome to this Custom Remodel in Heritage Village! Truly Stunning this Home offers a lot more than you could possibly expect and is ready to overwhelm you with both beauty and completeness. Walking inside you'll find a Spacious Living Room a Grand Vaulted Ceiling and plenty of sunshine flooding through the Gorgeous Panorama Window along with a Beautiful Skylight. Warm Hardwood Flooring graciously leads you to an all out Gourmet Kitchen a Chef's Dream that includes all Granite Counters w/Height Bar Seating, Stainless Steel Appliances, Dual Oven, Smart Lightning, Butler's Pantry, Mahogany Cabinets, Build in Stereo Speakers-Alexa controlled and much more. Cozy Family Room with Natural Stone Gas Log Fireplace and a nice custom Build in Library that opens to a Large Backyard with Mature Trees and One of a Kind Landscaping that includes 3 Patios ready for your summer sizzling and long lasting memories with friends and family. Walking to the upper level you'll notice the modern/metal handrailing taking you to a Spacious Owner's Suite that has a Second Gas log Fireplace a privet Covered Balcony to enjoy your morning coffee completed w/an En Suite Bath featuring Dual Vanity, Enclosed Steam Shower and a Walk in-Closet. All Bedrooms/Bathrooms are completely remodeled with a high end finishes. This GEM also includes:New Cement Board Siding, New Posts, New Concrete Driveway, New Sprinkler Heads and Controller, Newer Windows, New Side Gate, Washer/Dryer Included, Buyer's Home Warranty for a year! Finished-Full Walkout Basement that includes a Rec Room and Wet Bar and Large Office with extra Storage Room. Great Location and Schools with proximity to Restaurants, Grocery Stores and Public Transit makes this Home, a dream come true!
Property Level and Sizes
SqFt Lot
10019.00
Lot Features
Breakfast Nook, Built-in Features, Ceiling Fan(s), Eat-in Kitchen, Granite Counters, High Ceilings, High Speed Internet, Jet Action Tub, Kitchen Island, Primary Suite, Open Floorplan, Pantry, Smart Lights, Smart Thermostat, Smoke Free, Sound System, Vaulted Ceiling(s), Walk-In Closet(s), Wet Bar
Lot Size
0.23
Foundation Details
Concrete Perimeter
Basement
Daylight,Exterior Entry,Finished,Full,Walk-Out Access
Common Walls
No Common Walls
Interior Details
Interior Features
Breakfast Nook, Built-in Features, Ceiling Fan(s), Eat-in Kitchen, Granite Counters, High Ceilings, High Speed Internet, Jet Action Tub, Kitchen Island, Primary Suite, Open Floorplan, Pantry, Smart Lights, Smart Thermostat, Smoke Free, Sound System, Vaulted Ceiling(s), Walk-In Closet(s), Wet Bar
Appliances
Convection Oven, Cooktop, Dishwasher, Disposal, Double Oven, Dryer, Electric Water Heater, Gas Water Heater, Humidifier, Microwave, Oven, Range, Range Hood, Refrigerator, Self Cleaning Oven, Washer
Electric
Central Air
Flooring
Carpet, Tile, Wood
Cooling
Central Air
Heating
Forced Air, Natural Gas
Fireplaces Features
Family Room, Gas Log, Primary Bedroom
Utilities
Cable Available, Electricity Available, Electricity Connected, Natural Gas Available, Natural Gas Connected, Phone Available
Exterior Details
Features
Balcony, Barbecue, Garden, Gas Grill, Lighting, Private Yard, Rain Gutters, Smart Irrigation
Patio Porch Features
Covered,Patio
Water
Public
Sewer
Community
Land Details
PPA
3586521.74
Road Frontage Type
Public Road
Road Responsibility
Public Maintained Road
Road Surface Type
Paved
Garage & Parking
Parking Spaces
2
Parking Features
Concrete, Dry Walled, Exterior Access Door, Finished, Insulated, Oversized, Smart Garage Door, Storage
Exterior Construction
Roof
Cement Shake,Composition
Construction Materials
Brick, Cement Siding, Concrete, Frame, Structural Steel
Architectural Style
A-Frame,Traditional
Exterior Features
Balcony, Barbecue, Garden, Gas Grill, Lighting, Private Yard, Rain Gutters, Smart Irrigation
Window Features
Double Pane Windows, Skylight(s), Window Coverings
Security Features
Carbon Monoxide Detector(s),Security Entrance,Smart Cameras,Smart Locks,Smoke Detector(s),Video Doorbell
Builder Source
Public Records
Financial Details
PSF Total
$241.13
PSF Finished
$241.13
PSF Above Grade
$342.28
Previous Year Tax
5040.00
Year Tax
2019
Primary HOA Management Type
Professionally Managed
Primary HOA Name
Heritage Village HOA
Primary HOA Phone
720.881.6309
Primary HOA Website
http://www.heritagevillagehoa.com
Primary HOA Amenities
Clubhouse,Playground,Pool,Tennis Court(s)
Primary HOA Fees Included
Recycling, Trash
Primary HOA Fees
99.00
Primary HOA Fees Frequency
Monthly
Primary HOA Fees Total Annual
1188.00
Location
Schools
Elementary School
Lenski
Middle School
Newton
High School
Littleton
Walk Score®
Contact me about this property
Bill Maher
RE/MAX Professionals
6020 Greenwood Plaza Boulevard
Greenwood Village, CO 80111, USA
6020 Greenwood Plaza Boulevard
Greenwood Village, CO 80111, USA
- (303) 668-8085 (Mobile)
- Invitation Code: billmaher
- Bill@BillMaher.re
- https://BillMaher.RE
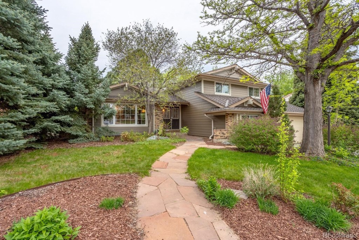
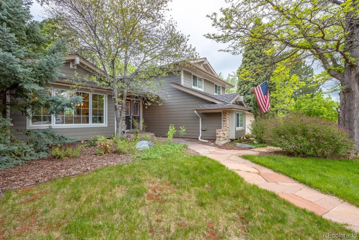
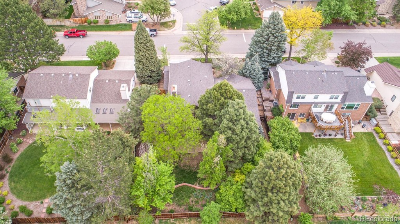
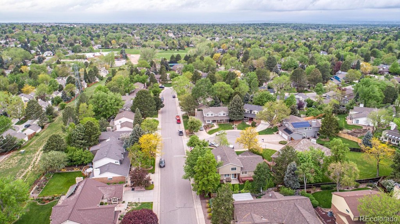
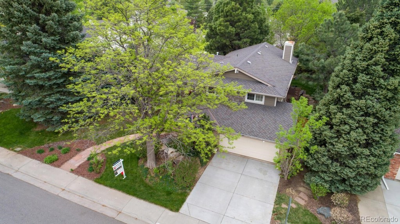
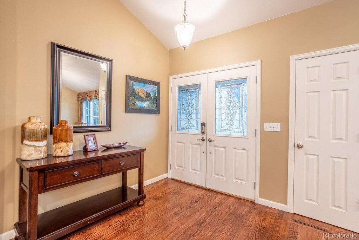
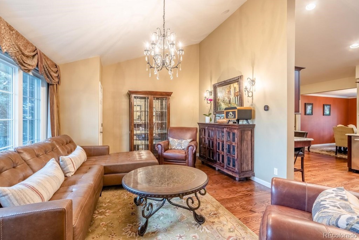
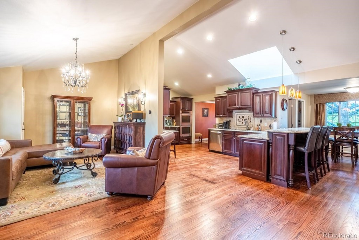
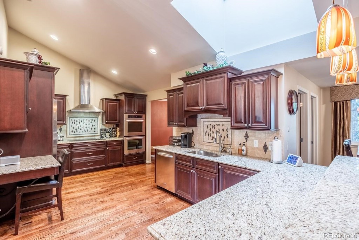
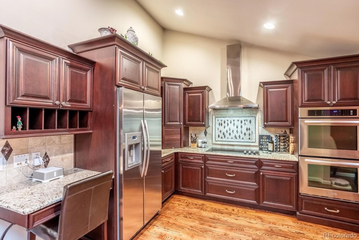
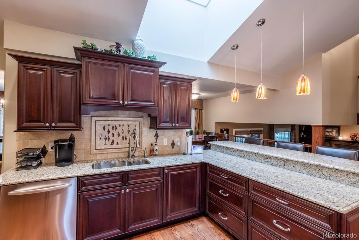
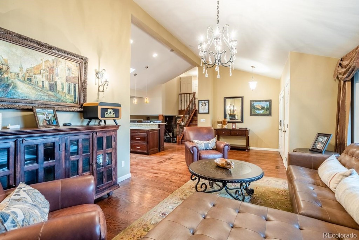
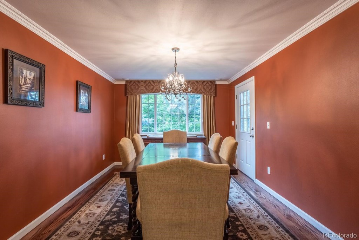
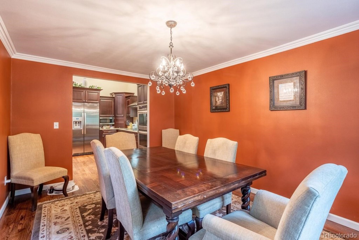
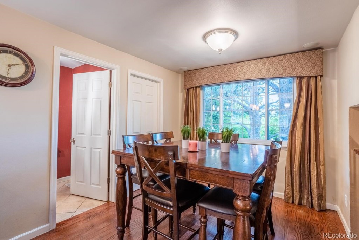
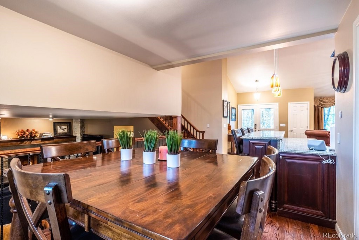
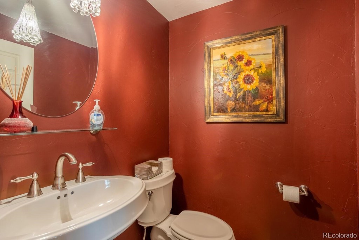
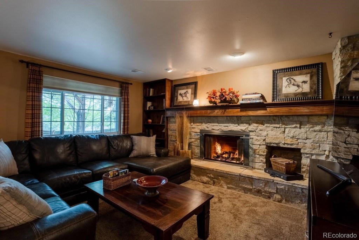
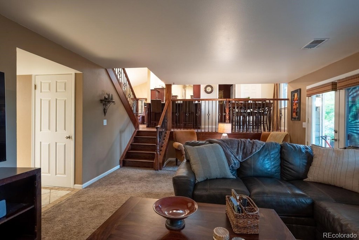
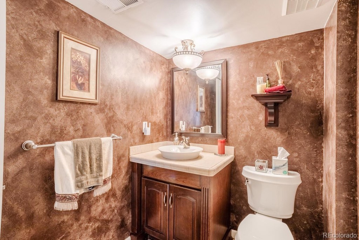
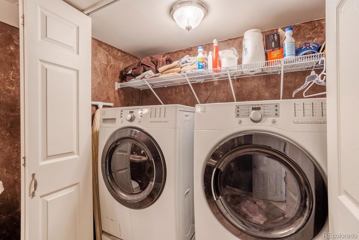
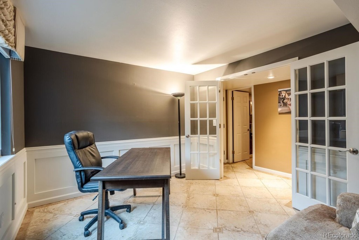
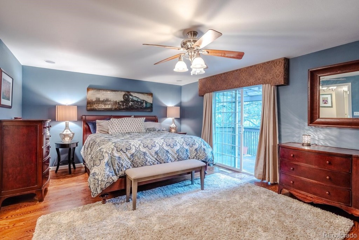
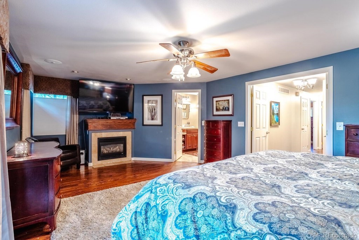
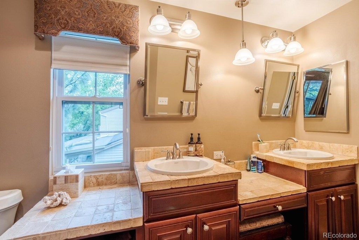
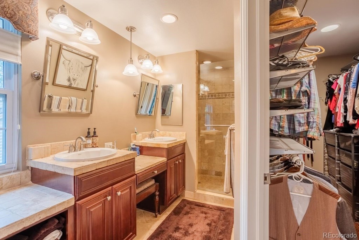
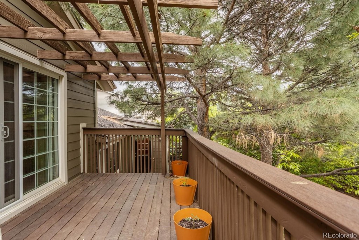
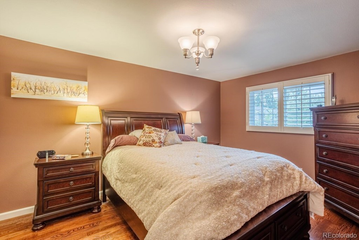
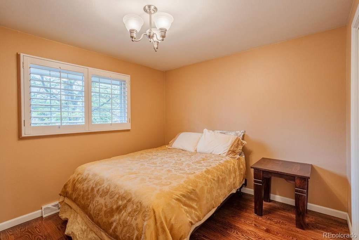
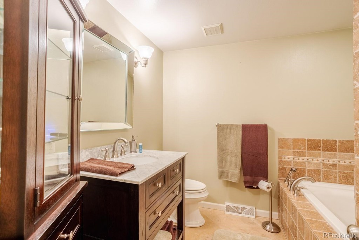
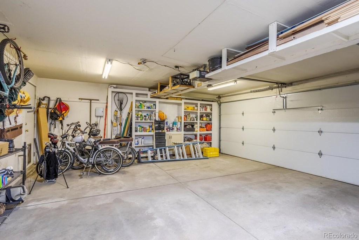
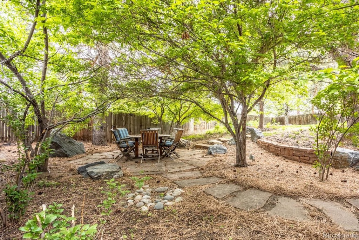
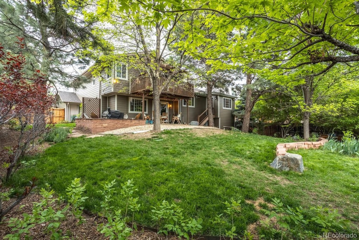
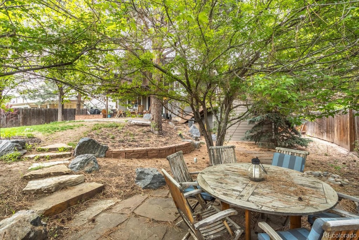
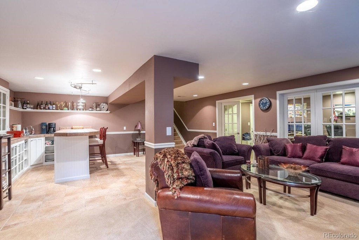
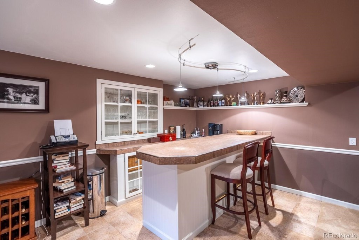
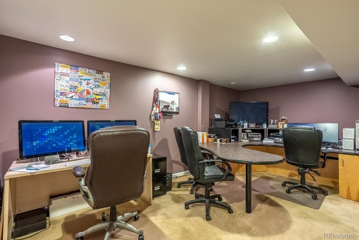
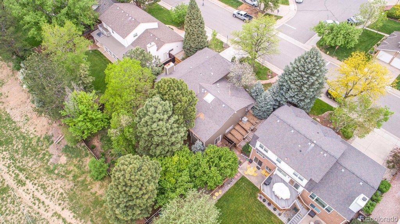
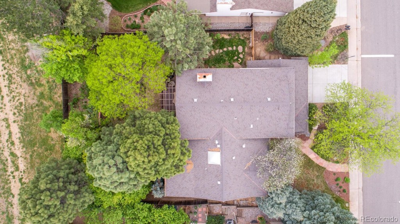
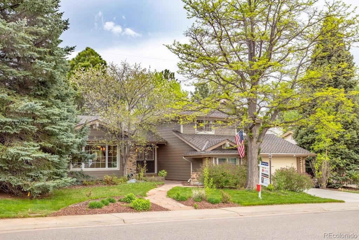


 Menu
Menu
 Schedule a Showing
Schedule a Showing
