24916 E Calhoun Place #B
Aurora, CO 80016 — Arapahoe county
Price
$440,000
Sqft
1786.00 SqFt
Baths
3
Beds
3
Description
This contemporary home is move in ready. Only one owner and like new condition with many upgrades! Enjoy the corner unit tucked away in a quiet residential neighborhood. Open concept living is easy with a family room that includes sliding door access to a private yard, a cozy gas fireplace connected to the kitchen, dining area and conveniently located laundry on the main floor. The southwest exposure offers plenty of natural light, just the right amount of shaded area to enjoy the outdoor space, and assistance with snow melt in the winter. The gourmet kitchen has a center island breakfast bar with seating, stainless steel appliances, upgraded cabinets and an oversized walk in pantry. The upper level has 3 bedrooms and 2 full bathrooms. The main suite features a luxurious 5-piece spa-like bath along with a massive walk in closet. The secondary bedrooms give plenty of room for family, guests, and/or a home office space. The private fenced yard outside the family room has an oversized stamped concrete patio plus zero scape friendly turf perfect for entertaining. Smart app: garage doors and nest thermostat. Air conditioner. Wheatlands is a master planned community that feeds into the award winning Cherry Creek 5 Schools. The HOA includes trash, recycling, water, sewer, exterior maintenance, lawn care, snow removal, community pool, clubhouse, plus access to Aurora YMCA @ Wheatlands state of the art fitness center. Open space, parks and trails are nearby. Easy access to E-470, DTC, Southlands shopping and restaurants, DIA, Aurora Reservoir, and Parker make recreation or commuting a little easier. Buyer to verify all HOA information and fees.
Property Level and Sizes
SqFt Lot
1142.00
Lot Features
Five Piece Bath, Granite Counters, High Ceilings, High Speed Internet, Kitchen Island, Open Floorplan, Pantry, Smart Thermostat
Lot Size
0.03
Foundation Details
Slab
Common Walls
End Unit
Interior Details
Interior Features
Five Piece Bath, Granite Counters, High Ceilings, High Speed Internet, Kitchen Island, Open Floorplan, Pantry, Smart Thermostat
Appliances
Dishwasher, Disposal, Gas Water Heater, Microwave, Refrigerator, Self Cleaning Oven
Electric
Central Air
Flooring
Carpet, Tile, Wood
Cooling
Central Air
Heating
Forced Air
Fireplaces Features
Gas Log, Living Room
Utilities
Electricity Connected, Internet Access (Wired), Natural Gas Available
Exterior Details
Features
Private Yard
Patio Porch Features
Patio
Water
Public
Sewer
Public Sewer
Land Details
PPA
15833333.33
Road Surface Type
Paved
Garage & Parking
Parking Spaces
1
Parking Features
Concrete, Floor Coating
Exterior Construction
Roof
Composition
Construction Materials
Stone, Wood Siding
Architectural Style
Contemporary
Exterior Features
Private Yard
Window Features
Double Pane Windows, Window Coverings
Security Features
Carbon Monoxide Detector(s),Smoke Detector(s)
Builder Name 1
Lokal Homes
Builder Source
Public Records
Financial Details
PSF Total
$265.96
PSF Finished
$265.96
PSF Above Grade
$265.96
Previous Year Tax
3312.00
Year Tax
2020
Primary HOA Management Type
Professionally Managed
Primary HOA Name
Harvest at Wheatlands
Primary HOA Phone
303-482-2213
Primary HOA Website
https://www.advancehoa.com/
Primary HOA Amenities
Clubhouse,Fitness Center,Pool
Primary HOA Fees Included
Insurance, Irrigation Water, Maintenance Grounds, Maintenance Structure, Recycling, Snow Removal, Trash, Water
Primary HOA Fees
241.00
Primary HOA Fees Frequency
Monthly
Primary HOA Fees Total Annual
3672.00
Location
Schools
Elementary School
Pine Ridge
Middle School
Infinity
High School
Cherokee Trail
Walk Score®
Contact me about this property
Bill Maher
RE/MAX Professionals
6020 Greenwood Plaza Boulevard
Greenwood Village, CO 80111, USA
6020 Greenwood Plaza Boulevard
Greenwood Village, CO 80111, USA
- (303) 668-8085 (Mobile)
- Invitation Code: billmaher
- Bill@BillMaher.re
- https://BillMaher.RE
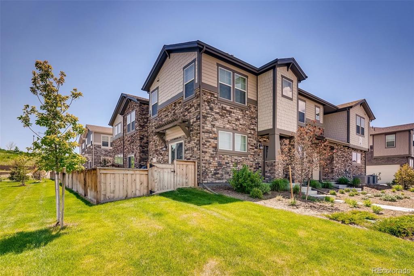
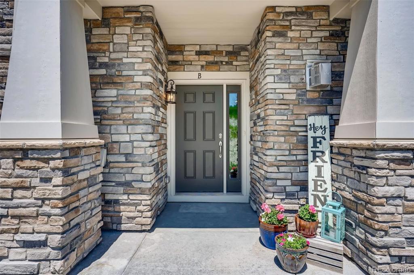
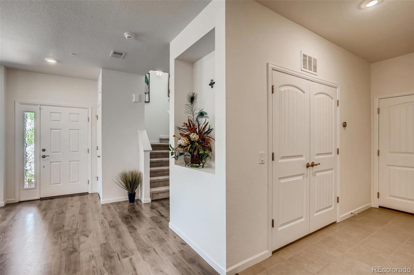
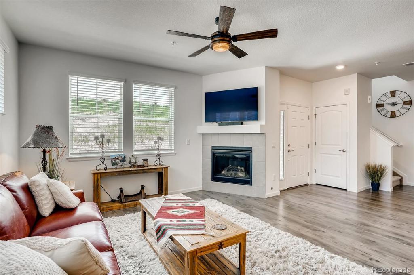
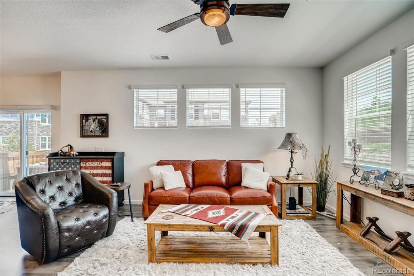
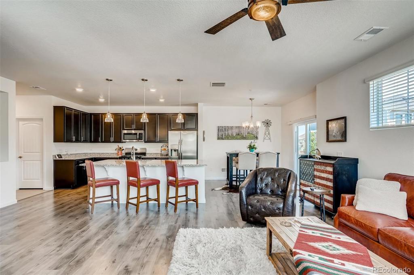
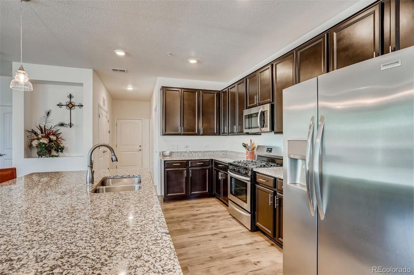
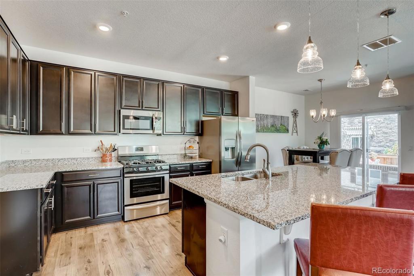
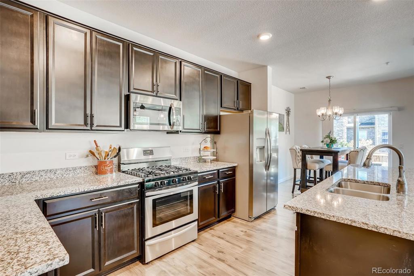
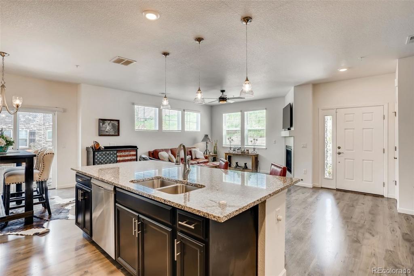
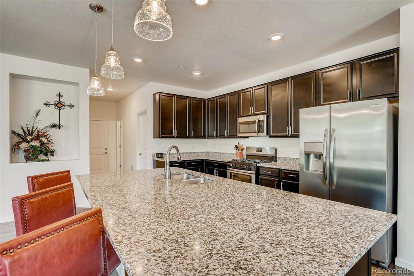
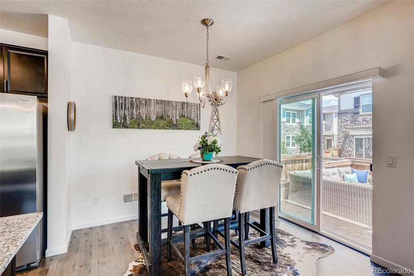
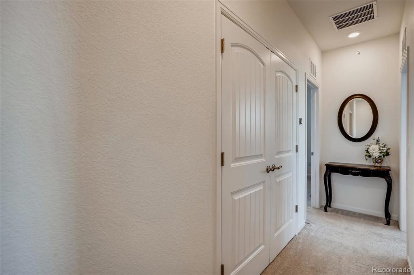
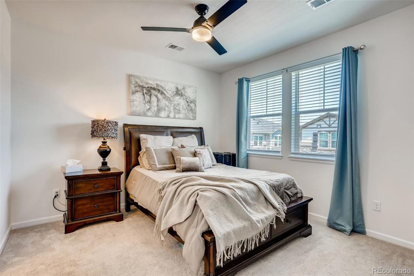
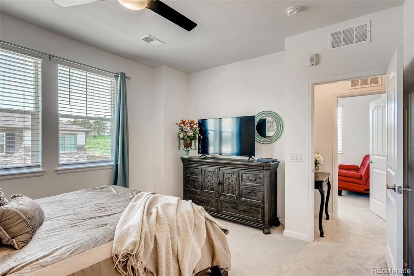
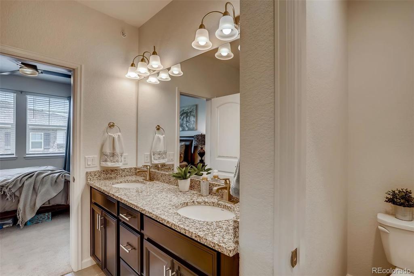
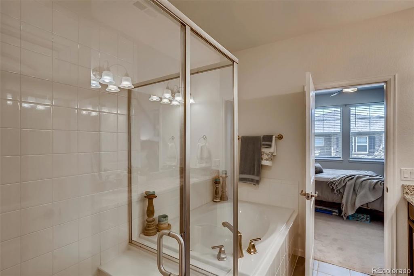
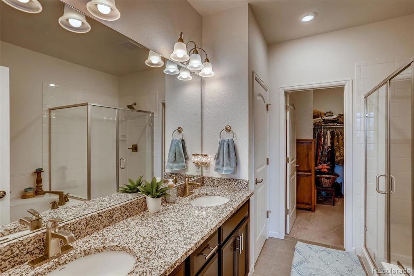
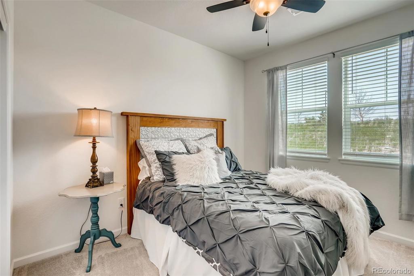
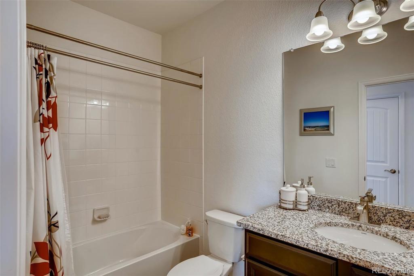
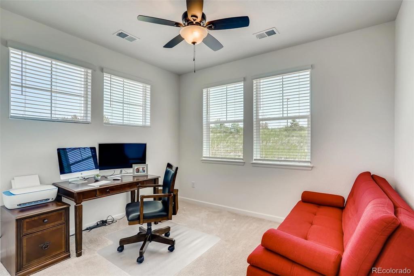
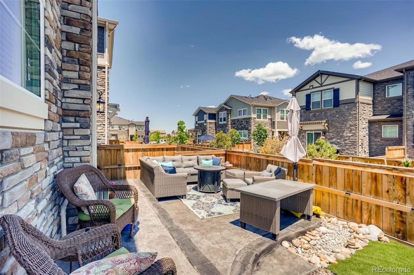
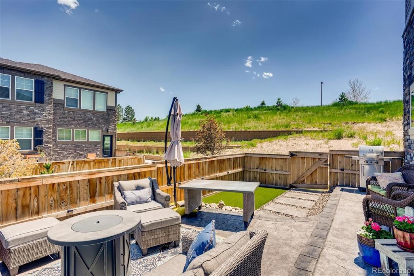
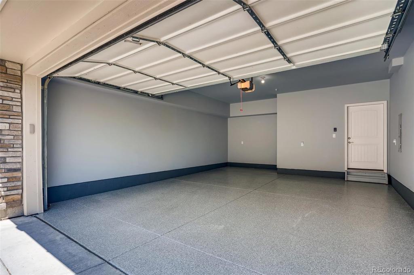
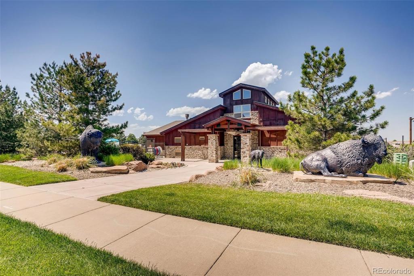
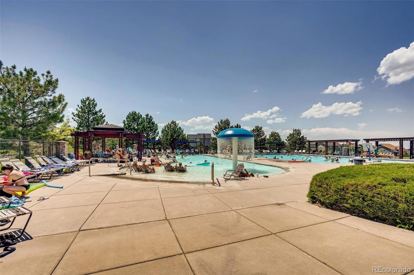
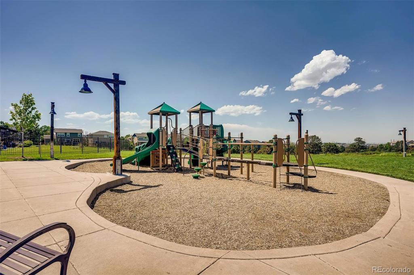
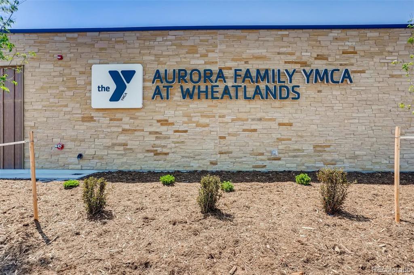
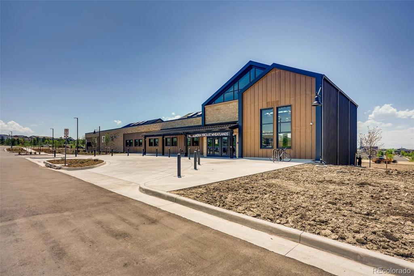


 Menu
Menu

