7245 Beech Court
Arvada, CO 80005 — Jefferson county
Price
$595,000
Sqft
2769.00 SqFt
Baths
3
Beds
5
Description
Charming 2 story home on an oversized corner lot in the popular Ralston Valley. This house was a former neighborhood model home built with 6 inch exterior walls. The floor plan allows for private spaces or open family living featuring a large kitchen/dining area, plus formal dining room and two living/family rooms and convenient main floor half-bath. The kitchen features a large pantry, pull out cabinet storage and granite countertops with a view to the garden at the back. The home is full of natural light. Hardwood floors and newer carpet. The family room has a brick surround wood burning fireplace. Easy access from the family room to the back yard and garage. Bathrooms have been remodeled. Large bedrooms throughout with multiple home office and guest room options/configurations. Large non-conforming bedroom in the basement and lots of opportunity for finishing the extra basement square footage to make a den/bonus room and finish out the laundry area and/or add another bathroom to increase value. The roof is less than 7 years old. Newer HVAC and water heater. Beautiful front yard landscaping with mature trees and a large covered porch for sitting and unwinding after a long day. The back garden features a recently relaid patio area along with a raised wooden deck, wonderful for entertaining in good weather. Planter bed for herbs/tomatoes and two mature, producing apple trees. The home is walking distance to Apex Center on 72nd and the Ralston Creek trail. Also close to shopping, Starbucks and easy access to I-70 from Ward Road, 15 mins to Olde Town Arvada not to mention Jeffco School District and well rated Ralston Valley High. Matterport virtual tour link: https://my.matterport.com/show/?m=GiEtTcfEEUq
Property Level and Sizes
SqFt Lot
9186.00
Lot Features
Built-in Features, Granite Counters, Master Suite, Pantry, Radon Mitigation System, Smoke Free
Lot Size
0.21
Foundation Details
Slab
Basement
Bath/Stubbed,Daylight,Finished,Interior Entry/Standard,Partial
Common Walls
No Common Walls
Interior Details
Interior Features
Built-in Features, Granite Counters, Master Suite, Pantry, Radon Mitigation System, Smoke Free
Appliances
Cooktop, Dishwasher, Disposal, Gas Water Heater, Humidifier, Microwave, Oven, Range, Refrigerator
Electric
Evaporative Cooling
Flooring
Carpet, Concrete, Tile, Wood
Cooling
Evaporative Cooling
Heating
Forced Air
Fireplaces Features
Wood Burning
Utilities
Cable Available, Electricity Connected, Natural Gas Connected, Phone Connected
Exterior Details
Features
Garden, Private Yard, Rain Gutters
Patio Porch Features
Covered,Deck,Front Porch,Patio
Water
Public
Sewer
Public Sewer
Land Details
PPA
3142857.14
Road Frontage Type
Public Road
Road Responsibility
Public Maintained Road
Road Surface Type
Paved
Garage & Parking
Parking Spaces
1
Parking Features
Concrete
Exterior Construction
Roof
Composition
Construction Materials
Brick, Concrete, Wood Siding
Exterior Features
Garden, Private Yard, Rain Gutters
Window Features
Double Pane Windows, Window Coverings, Window Treatments
Security Features
Carbon Monoxide Detector(s),Smoke Detector(s)
Builder Source
Public Records
Financial Details
PSF Total
$238.35
PSF Finished
$257.71
PSF Above Grade
$340.73
Previous Year Tax
2340.00
Year Tax
2020
Primary HOA Fees
0.00
Location
Schools
Elementary School
Van Arsdale
Middle School
Oberon
High School
Ralston Valley
Walk Score®
Contact me about this property
Bill Maher
RE/MAX Professionals
6020 Greenwood Plaza Boulevard
Greenwood Village, CO 80111, USA
6020 Greenwood Plaza Boulevard
Greenwood Village, CO 80111, USA
- (303) 668-8085 (Mobile)
- Invitation Code: billmaher
- Bill@BillMaher.re
- https://BillMaher.RE
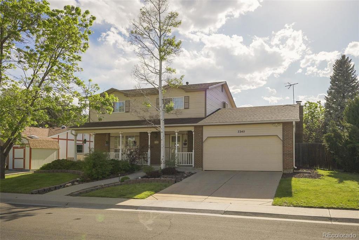
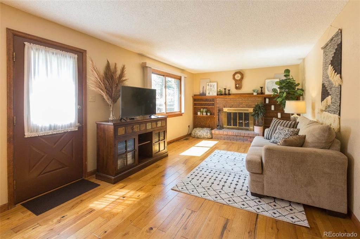
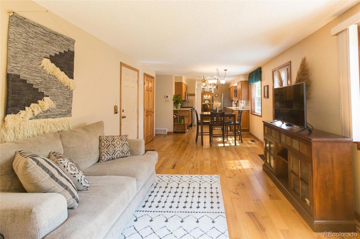
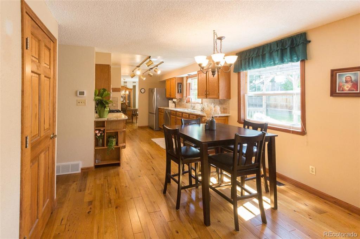
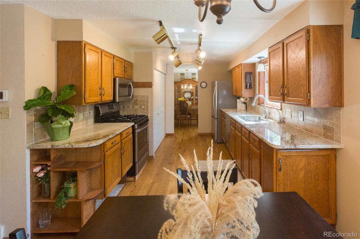
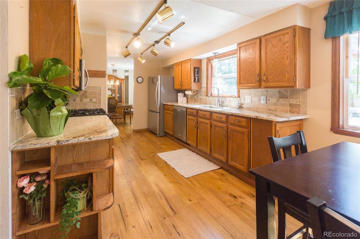
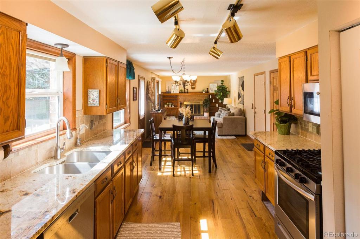
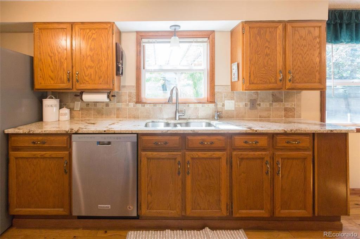
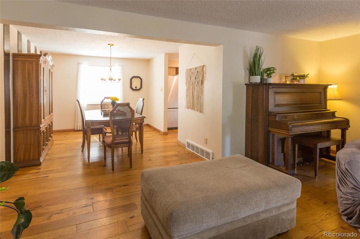
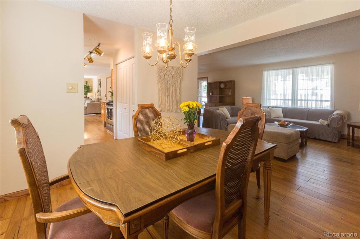
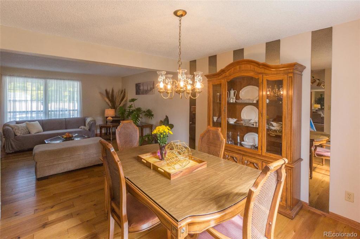
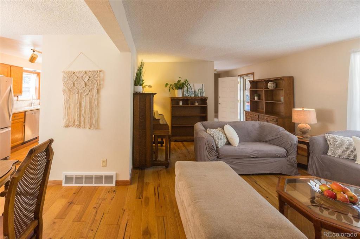
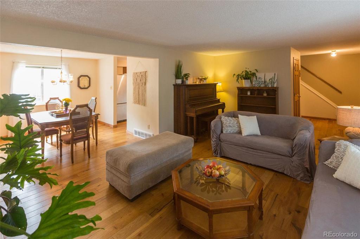
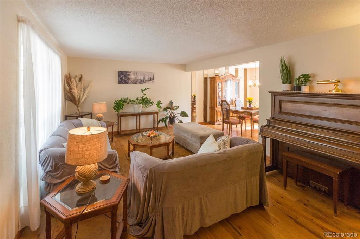
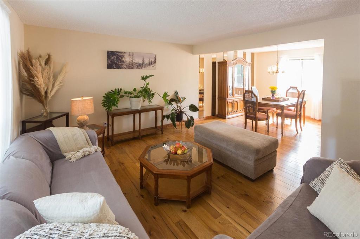
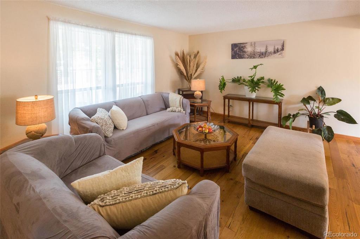
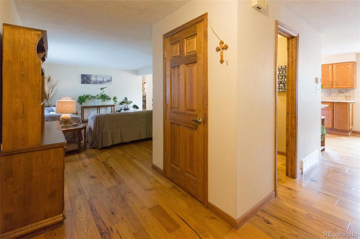
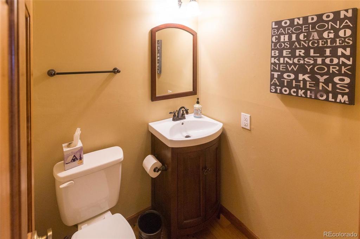
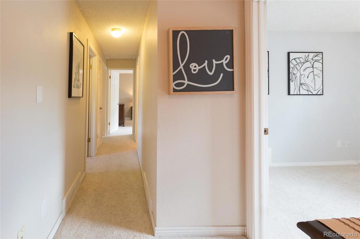
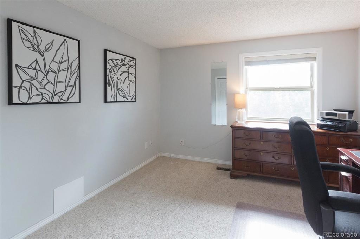
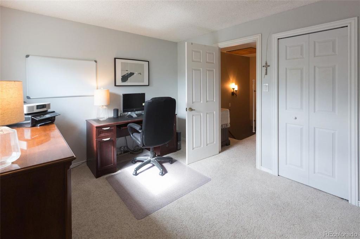
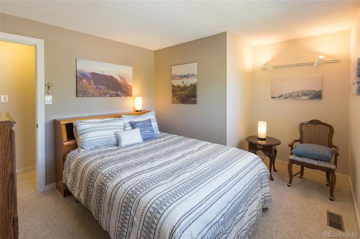
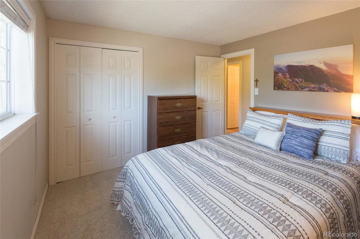
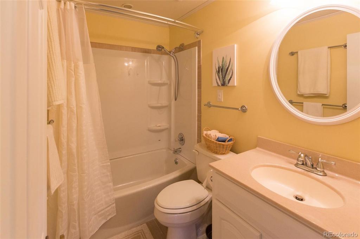
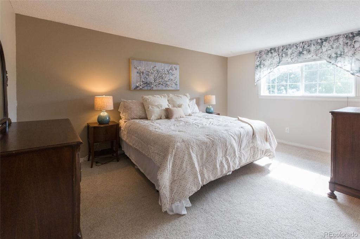
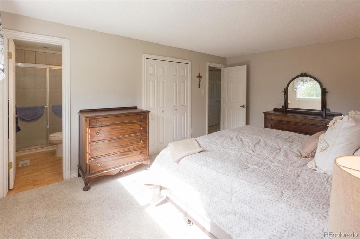
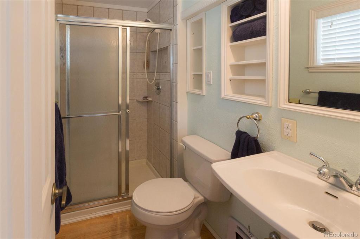
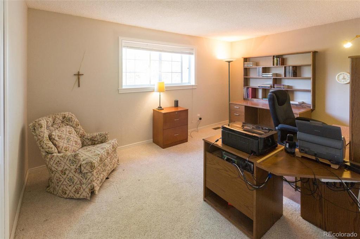
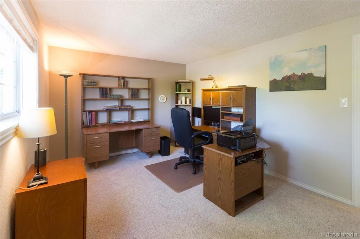
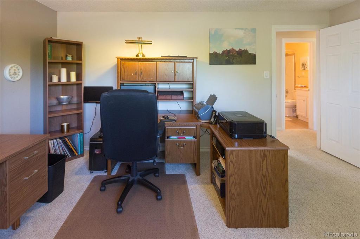
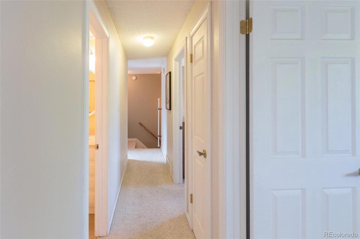
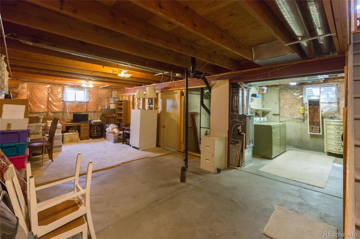
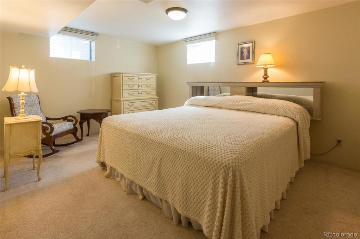
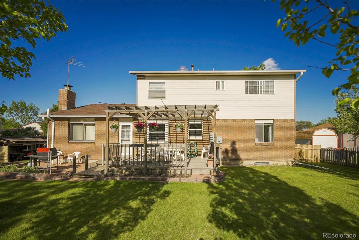
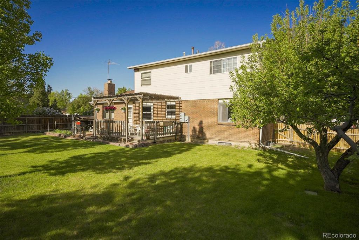
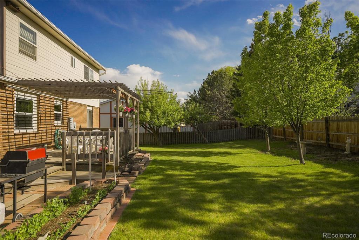
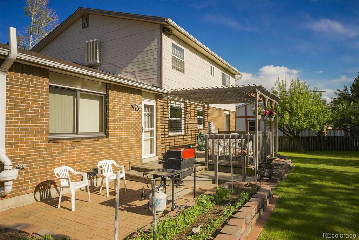
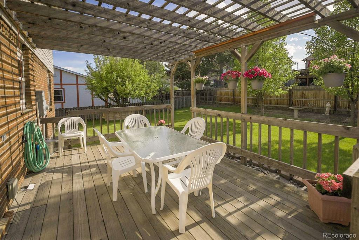
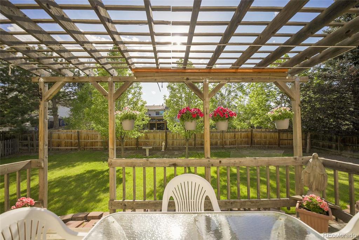
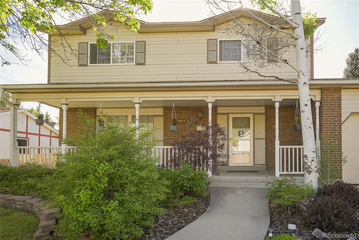


 Menu
Menu

