6846 Dudley Circle
Arvada, CO 80004 — Jefferson county
Price
$895,000
Sqft
3436.00 SqFt
Baths
4
Beds
3
Description
Very rare opportunity to purchase a home in highly coveted Scenic Heights. The rarity of this location cannot be overstated, as the home sits high up on 'Snob Hill' with views from Mount Evans to Pikes Peak to Downtown. This home is also just up the hill from Old Town Arvada. The home was designed by an architect for his family, and built around these incredible views. With large windows from the entire main floor level, which is actually the second floor, the mountains and the southern part of the city can be seen and watched from all points on the main level. The wrap-around front deck offers unobstructed views of the front range and downtown. The vaulted ceilings and sweeping views give a grand feeling to home, as one feels like they are on top of the world. The master suite is on the 3rd level with a private balcony, which offers the same stunning views. With his and her bathrooms and large walk-in closets, the master suite is an ideal place for peaceful privacy. There is small loft off the master suite, which is ideal as a sitting area or reading spot. The kitchen is large, with miles of Corian counter space. The kitchen peninsula allows for 4 to 5 chairs. Enjoy the view from the dining room! Built-ins galore on the main floor, which is ideal for storage and media components. The huge pantry/laundry room off the kitchen features a laundry chute, built-in shelving and room for additional freezers. Large counters for those messy projects! The basement rec room provides ample flex space for gaming, a pool table, or exercise/gym space. It also could be a great guest suite or 4th bedroom, as there is bathroom in this space. Off the foyer is an incredible workshop space with tons of potential uses. For the car lover, the 3 car plus RV space is a dream come true. It's gigantic! You'll never have to worry about storage in this home. Sprinkler system, hot tub, AC, grass and garden space. Due to it's rarity it will go fast
Property Level and Sizes
SqFt Lot
11123.00
Lot Features
Audio/Video Controls, Breakfast Nook, Built-in Features, Ceiling Fan(s), Corian Counters, Eat-in Kitchen, Entrance Foyer, Five Piece Bath, High Ceilings, Jack & Jill Bath, Master Suite, Open Floorplan, Pantry, Smoke Free, Sound System, Spa/Hot Tub, Vaulted Ceiling(s), Walk-In Closet(s), Wet Bar
Lot Size
0.26
Foundation Details
Structural
Basement
Finished
Interior Details
Interior Features
Audio/Video Controls, Breakfast Nook, Built-in Features, Ceiling Fan(s), Corian Counters, Eat-in Kitchen, Entrance Foyer, Five Piece Bath, High Ceilings, Jack & Jill Bath, Master Suite, Open Floorplan, Pantry, Smoke Free, Sound System, Spa/Hot Tub, Vaulted Ceiling(s), Walk-In Closet(s), Wet Bar
Appliances
Dishwasher, Disposal, Dryer, Oven, Range, Range Hood, Refrigerator, Self Cleaning Oven, Washer
Laundry Features
In Unit
Electric
Air Conditioning-Room
Flooring
Carpet, Stone, Tile
Cooling
Air Conditioning-Room
Heating
Forced Air
Fireplaces Features
Free Standing, Gas Log, Great Room
Utilities
Cable Available, Electricity Connected, Natural Gas Connected, Phone Connected
Exterior Details
Features
Balcony, Gas Valve, Private Yard, Spa/Hot Tub
Patio Porch Features
Covered,Deck,Wrap Around
Lot View
City,Mountain(s)
Water
Public
Sewer
Public Sewer
Land Details
PPA
3714526.92
Road Frontage Type
Public Road
Road Responsibility
Public Maintained Road
Road Surface Type
Paved
Garage & Parking
Parking Spaces
2
Parking Features
Concrete, Oversized, Oversized Door, RV Garage, Storage, Tandem
Exterior Construction
Roof
Composition
Construction Materials
Frame
Architectural Style
Contemporary
Exterior Features
Balcony, Gas Valve, Private Yard, Spa/Hot Tub
Window Features
Double Pane Windows, Window Coverings
Security Features
Carbon Monoxide Detector(s)
Builder Source
Public Records
Financial Details
PSF Total
$281.08
PSF Finished
$305.53
PSF Above Grade
$413.26
Previous Year Tax
3391.00
Year Tax
2020
Primary HOA Fees
0.00
Location
Schools
Elementary School
Peck
Middle School
Arvada K-8
High School
Arvada
Walk Score®
Contact me about this property
Bill Maher
RE/MAX Professionals
6020 Greenwood Plaza Boulevard
Greenwood Village, CO 80111, USA
6020 Greenwood Plaza Boulevard
Greenwood Village, CO 80111, USA
- (303) 668-8085 (Mobile)
- Invitation Code: billmaher
- Bill@BillMaher.re
- https://BillMaher.RE
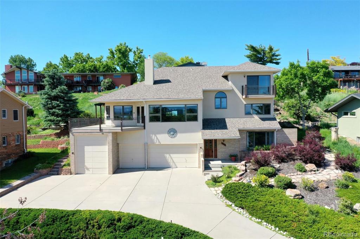
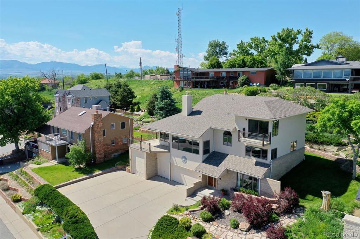
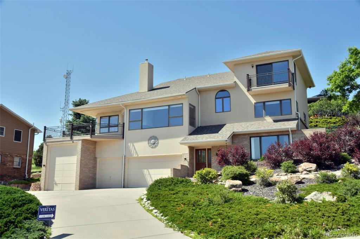
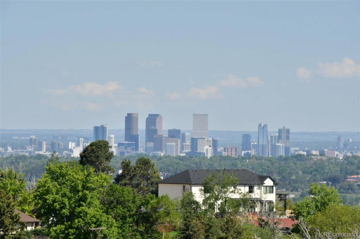
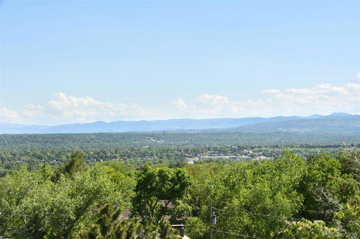
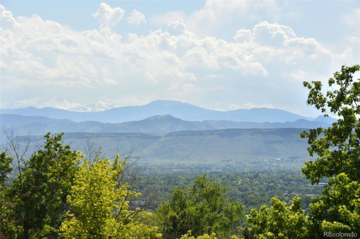
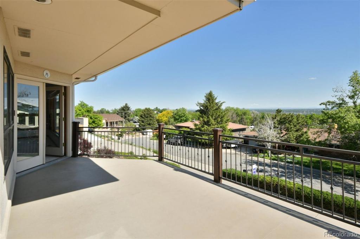
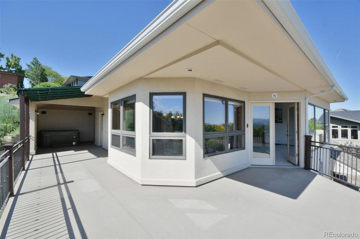
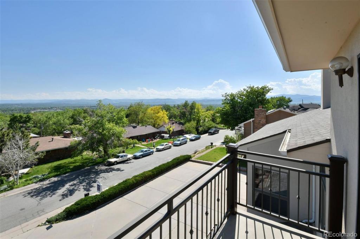
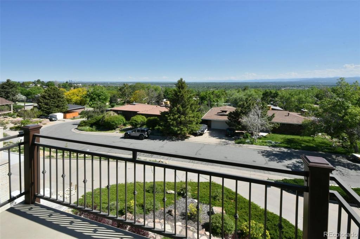
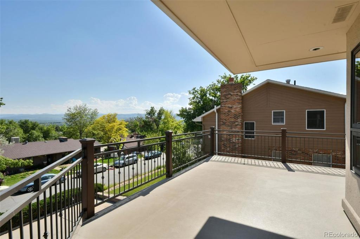
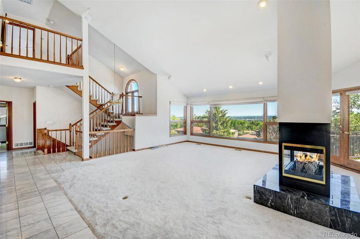
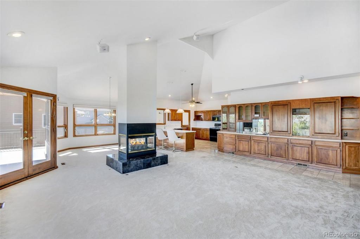
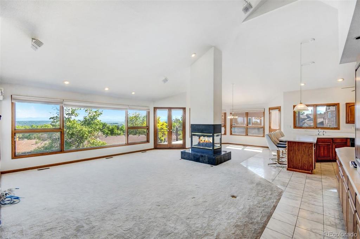
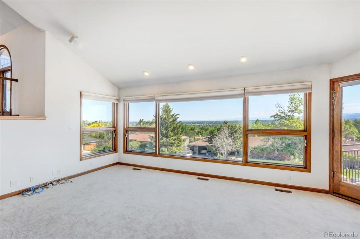
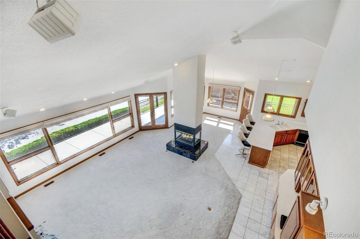
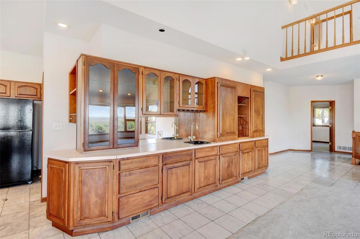
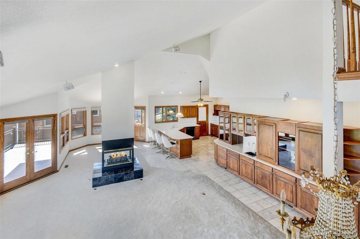
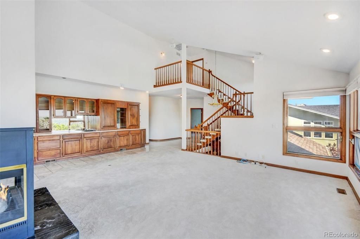
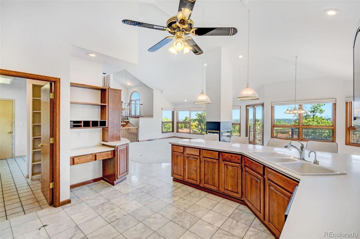
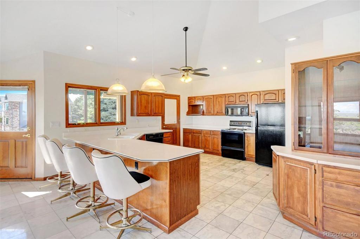
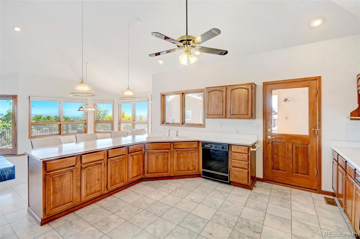
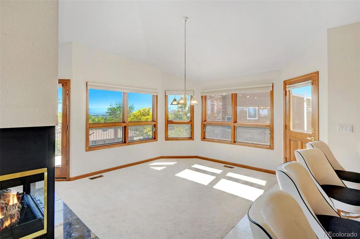
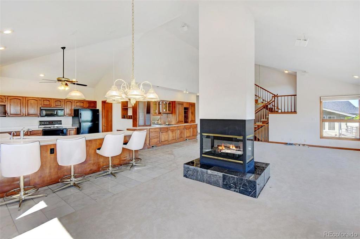
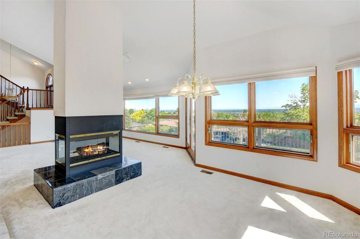
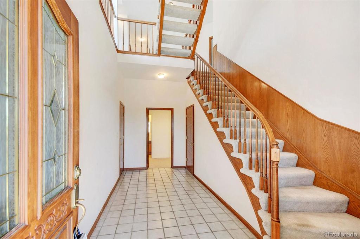
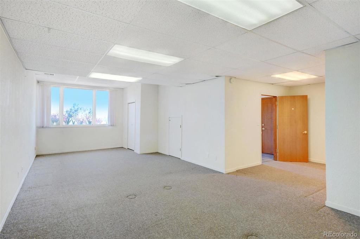
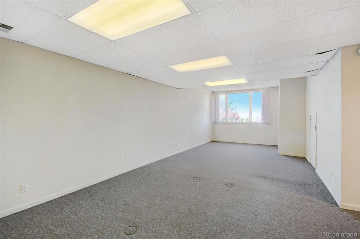
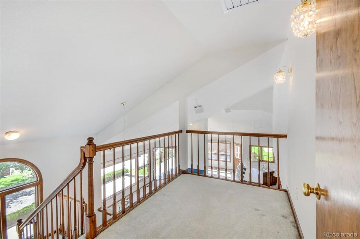
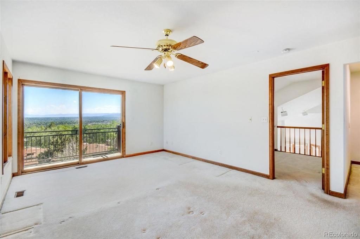
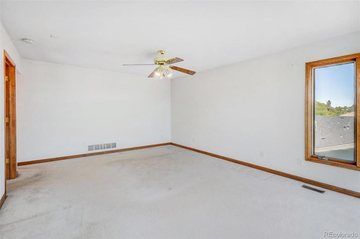
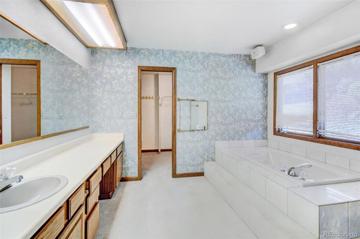
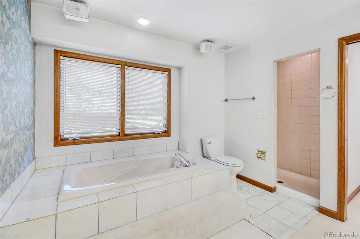
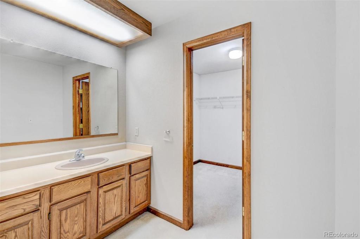
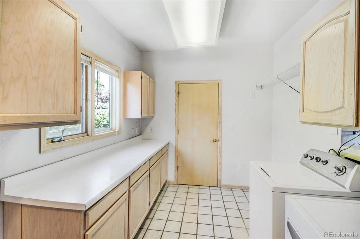
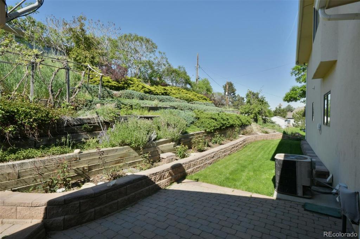
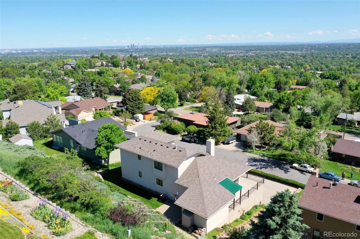
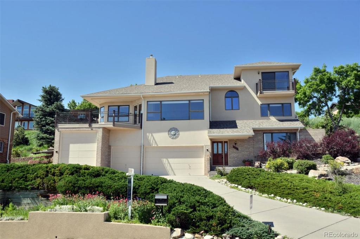
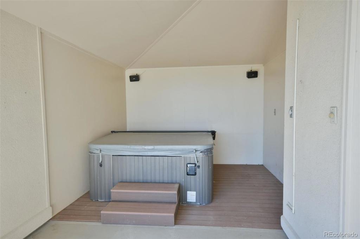
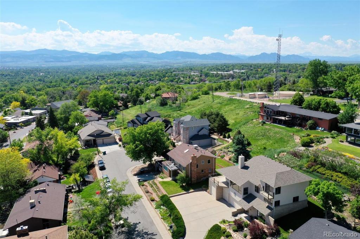


 Menu
Menu

