11280 Calle Corvo
Colorado Springs, CO 80926 — El Paso county
Price
$735,000
Sqft
2637.00 SqFt
Baths
3
Beds
4
Description
This gorgeous home welcomes you through an arched entrance into the covered patio, guiding to the crafted French doors that lead inside. Stepping in, you will be greeted by the masterfully set tiling and soaring vaulted ceilings finished with accent beans of the formal living room. This huge room offers dual closets off the entrance for convenience as well as a vast bay window overlooking the front property. Wrapping around the dividing wall, you will find the formal dining room. This room continues the vaulted ceilings and has another bay window, but offers a stylish variation on the tiling to signify the room separation. Joining these two rooms is the sizable kitchen which hosts granite tops and newer GE appliances including a gas range and counter-depth refrigerator. The kitchen also provides a breakfast nook with glass door walk-out to the rear yard. Upstairs, you will find a spacious bedroom with walk-out, a full bathroom, and the primary bedroom. This suite opens to the retreat, offering warm hardwood floors, ceiling beams with corbels, a secondary closet, and a walk-out to the enclosed deck and hot tub. The hardwood continues through the large archway into the bedroom. This expansive room is complete with a walk-in closet and 3/4 private bathroom. Moving to the lower level, you will find a generous family room with a wood burning fireplace surrounded by a beautiful brick accent wall and hearth. This level also includes a 1/2 bathroom right off the 2.5 car garage entrance. The basement has a laundry room with utility sink, and two additional bedrooms., the first carpeted with a tile accent wall and a walk-in closet, the second finished with stunning wood paneling and a barn access door. A bonus room sits just before the last bedroom. This room offers a walk-out and a rough in for a sink, making this room perfect for a wet bar or a kitchenette. A HUGE 60x30 shop with 3 bay doors sits on this 5 acre lot. About 2 acres around the home is fenced with 6ft fencing.
Property Level and Sizes
SqFt Lot
217800.00
Lot Features
Breakfast Nook, Built-in Features, Ceiling Fan(s), Eat-in Kitchen, Granite Counters, High Ceilings, High Speed Internet, Primary Suite, Open Floorplan, Tile Counters, Vaulted Ceiling(s), Walk-In Closet(s)
Lot Size
5.00
Basement
Finished,Partial,Walk-Out Access
Common Walls
No Common Walls
Interior Details
Interior Features
Breakfast Nook, Built-in Features, Ceiling Fan(s), Eat-in Kitchen, Granite Counters, High Ceilings, High Speed Internet, Primary Suite, Open Floorplan, Tile Counters, Vaulted Ceiling(s), Walk-In Closet(s)
Appliances
Dishwasher, Disposal, Dryer, Microwave, Range, Refrigerator, Washer
Laundry Features
In Unit
Electric
Central Air
Flooring
Carpet, Tile, Vinyl, Wood
Cooling
Central Air
Heating
Forced Air
Fireplaces Features
Family Room
Utilities
Electricity Connected, Propane
Exterior Details
Features
Private Yard, Rain Gutters, Spa/Hot Tub
Patio Porch Features
Covered,Deck,Front Porch,Patio
Water
Public
Sewer
Septic Tank
Land Details
PPA
145000.00
Garage & Parking
Parking Spaces
2
Parking Features
Floor Coating, Oversized
Exterior Construction
Roof
Composition
Construction Materials
Frame
Exterior Features
Private Yard, Rain Gutters, Spa/Hot Tub
Window Features
Bay Window(s), Double Pane Windows, Window Coverings
Security Features
Carbon Monoxide Detector(s),Smoke Detector(s)
Financial Details
PSF Total
$274.93
PSF Finished
$274.93
PSF Above Grade
$619.13
Previous Year Tax
2296.00
Year Tax
2020
Primary HOA Fees
0.00
Location
Schools
Elementary School
Weikel
Middle School
Carson
High School
Fountain-Fort Carson
Walk Score®
Contact me about this property
Bill Maher
RE/MAX Professionals
6020 Greenwood Plaza Boulevard
Greenwood Village, CO 80111, USA
6020 Greenwood Plaza Boulevard
Greenwood Village, CO 80111, USA
- (303) 668-8085 (Mobile)
- Invitation Code: billmaher
- Bill@BillMaher.re
- https://BillMaher.RE
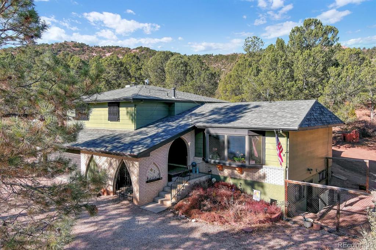
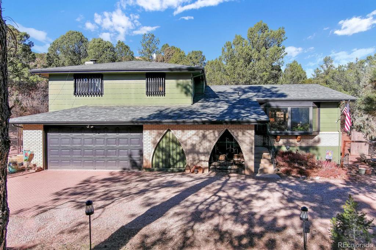
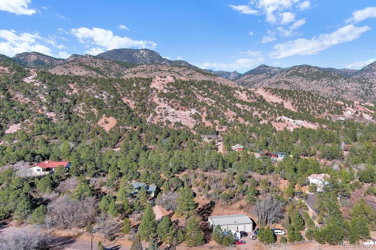
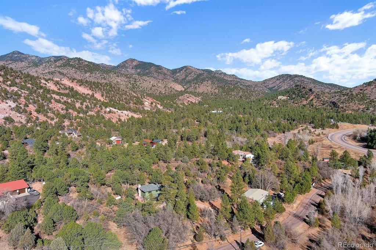
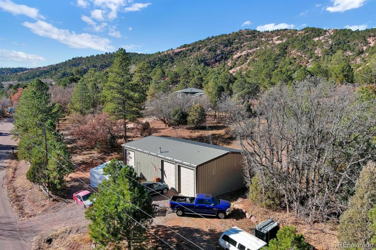
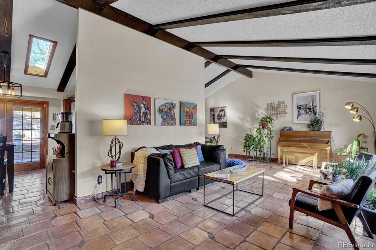
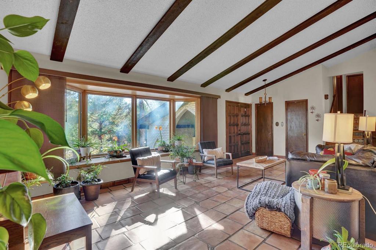
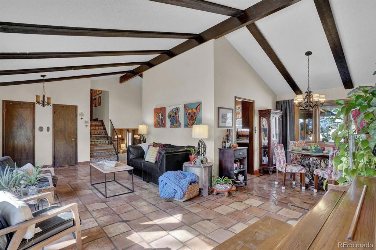
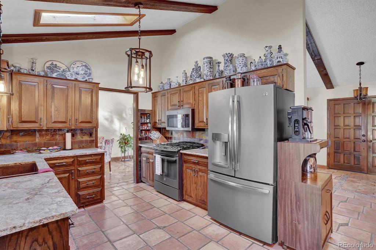
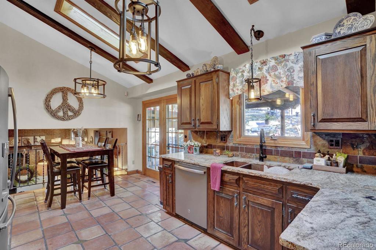
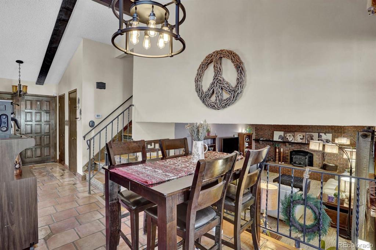
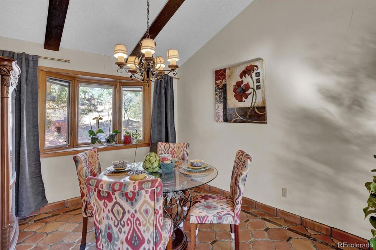
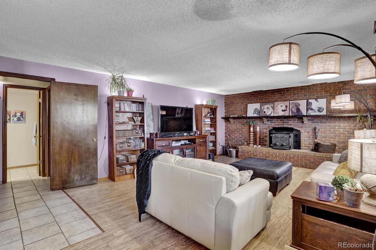
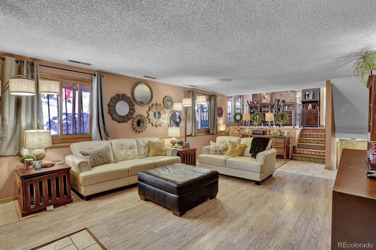
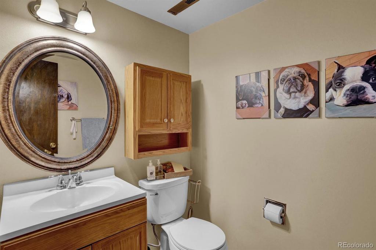
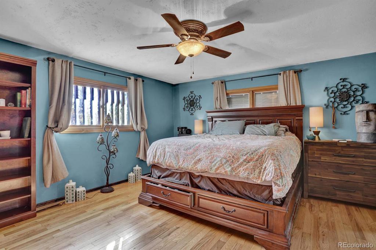
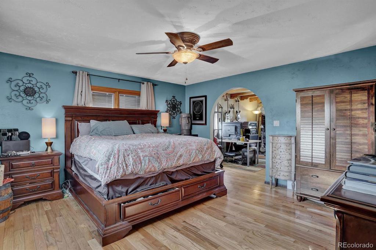
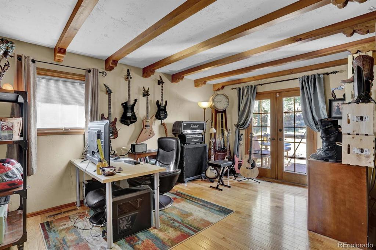
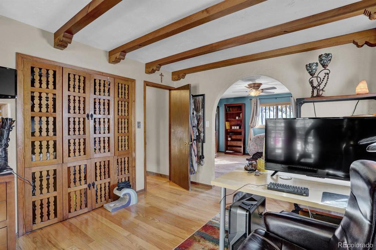
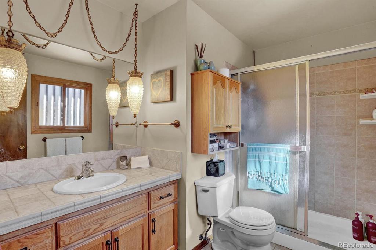
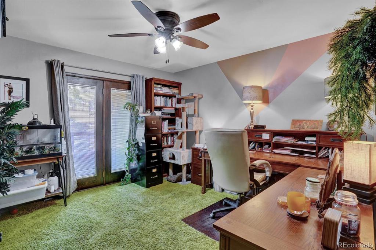
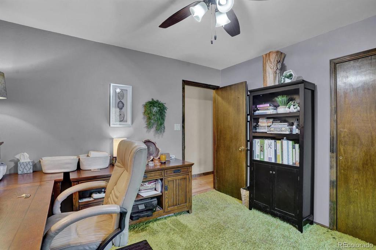
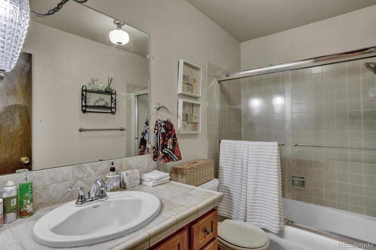
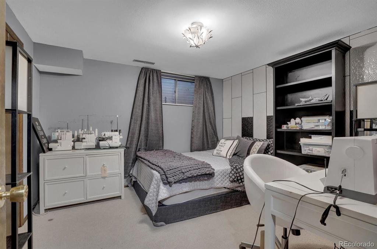
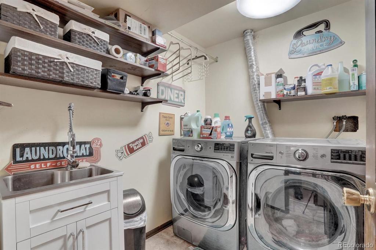
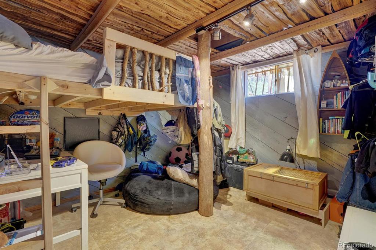
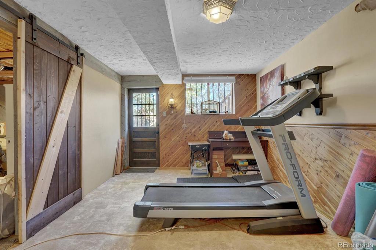
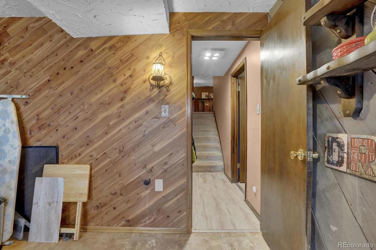
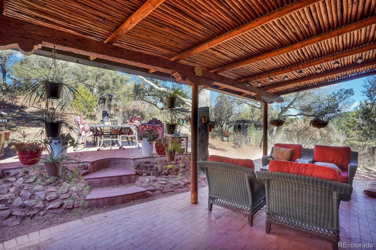
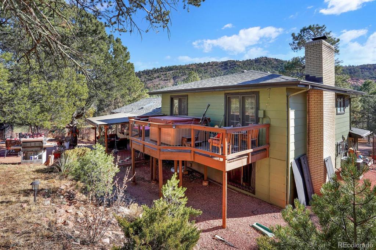
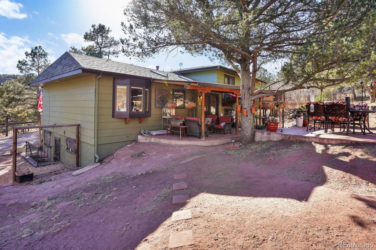
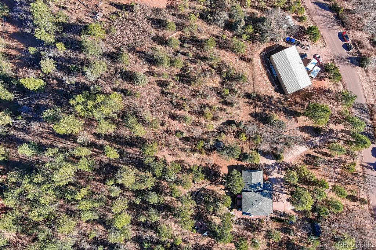
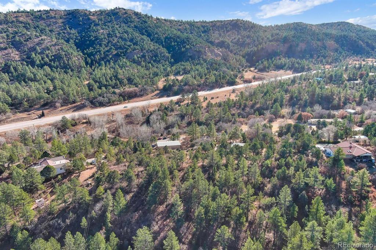
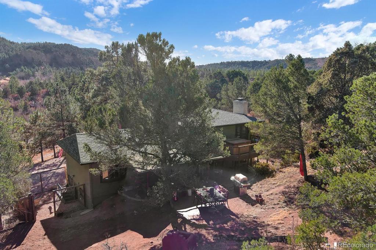
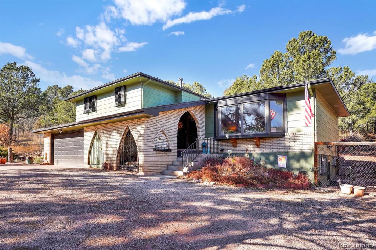


 Menu
Menu

